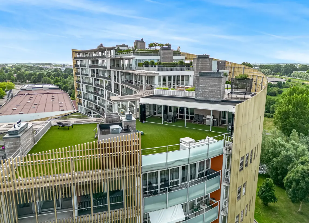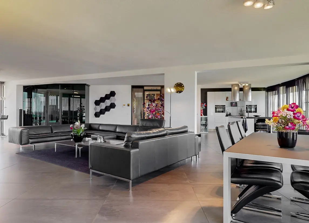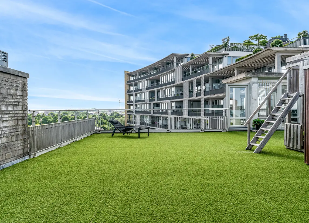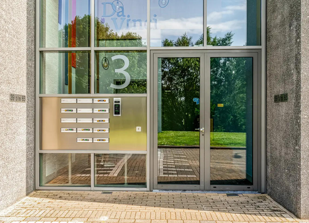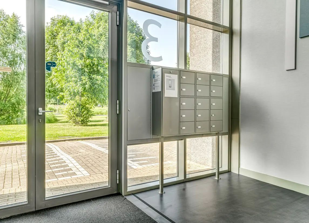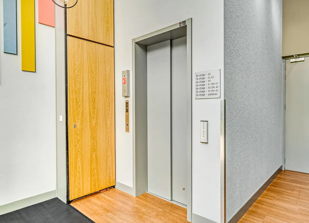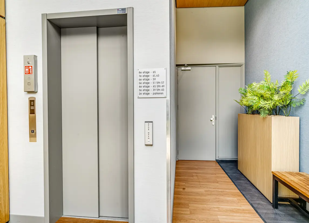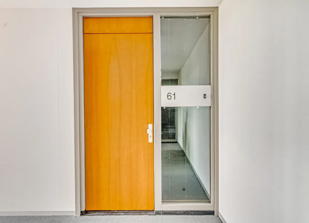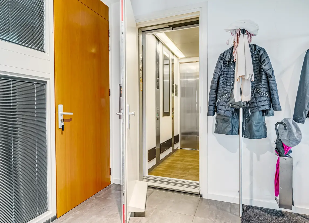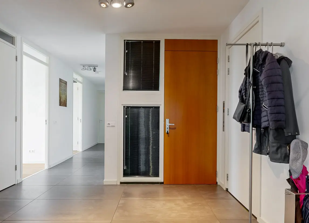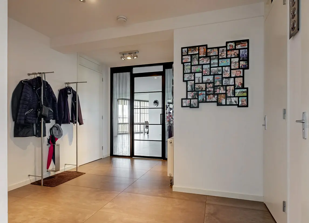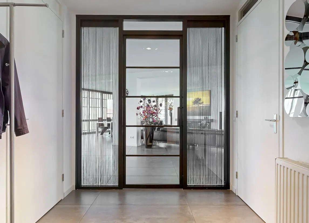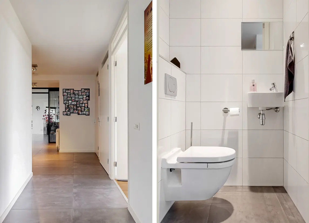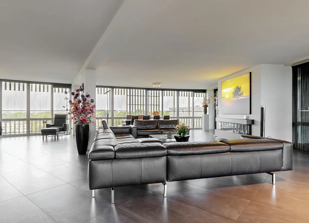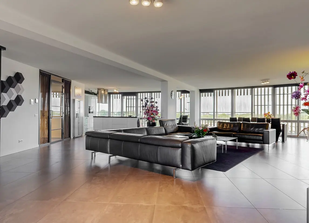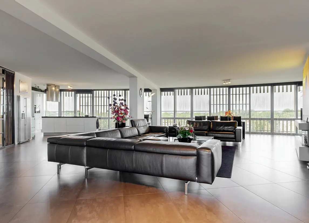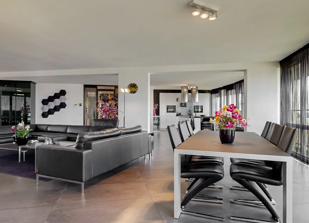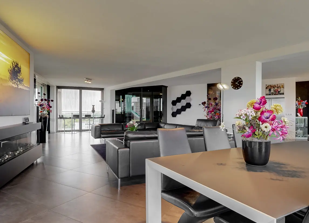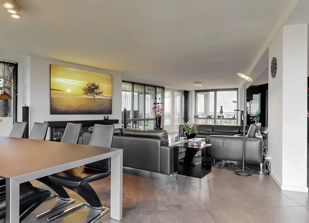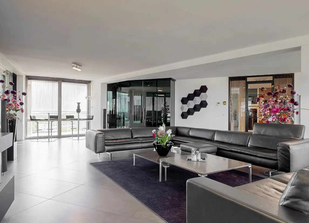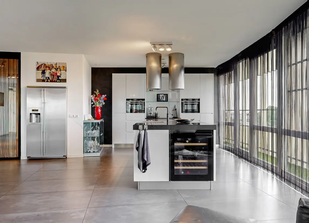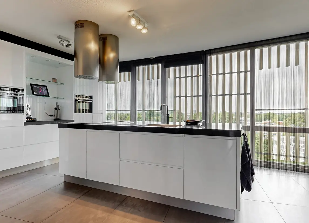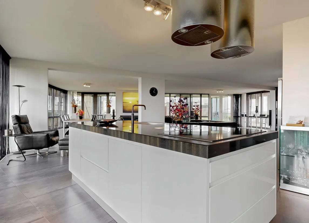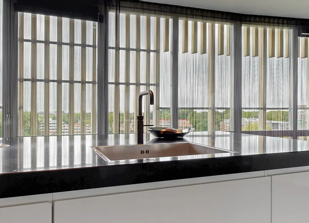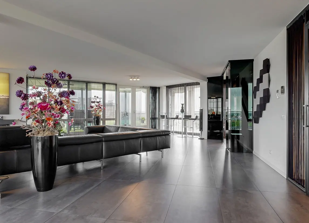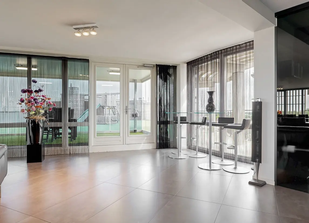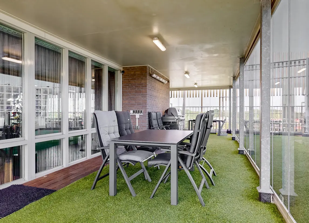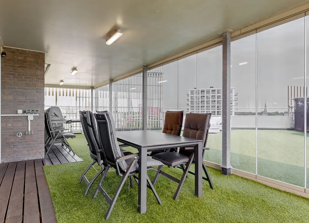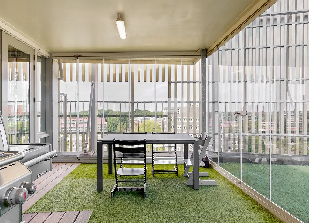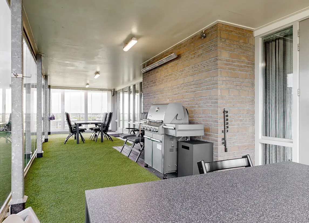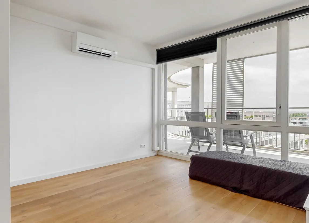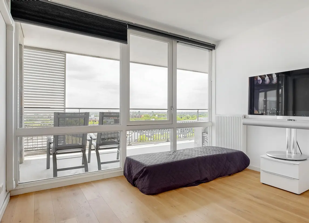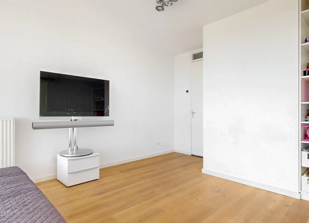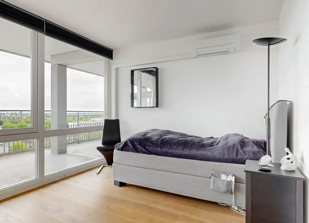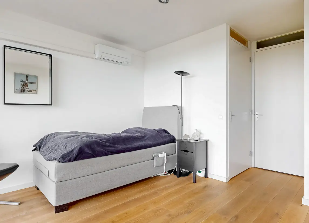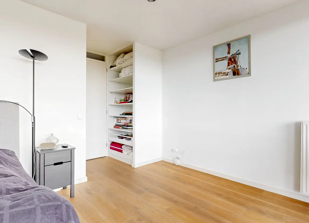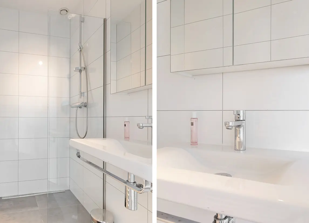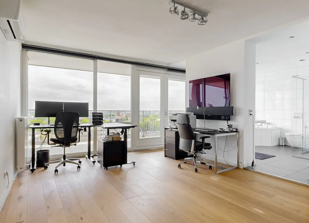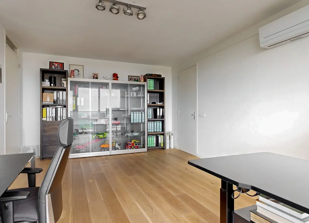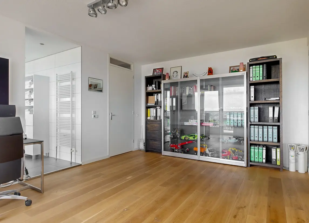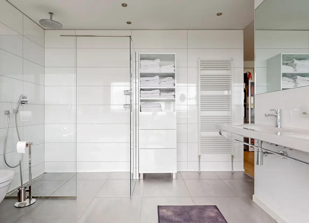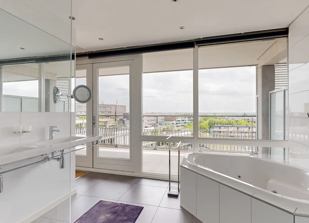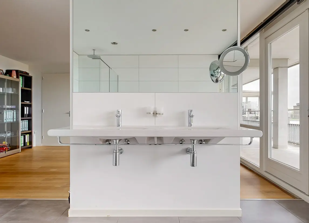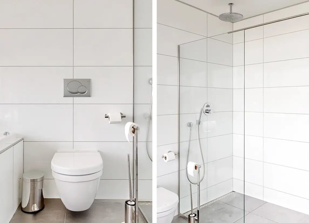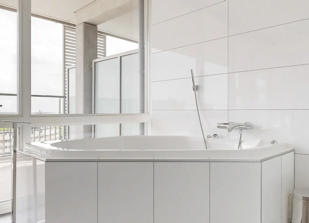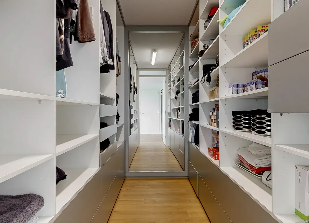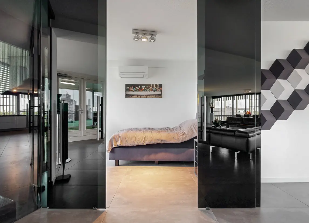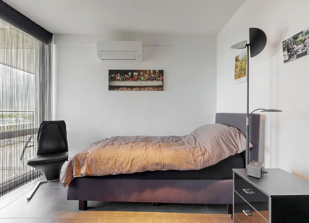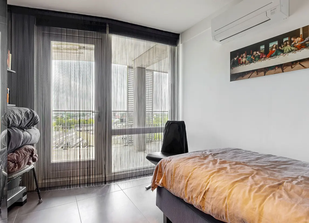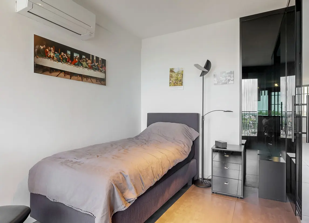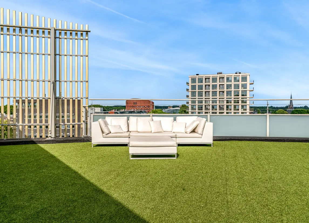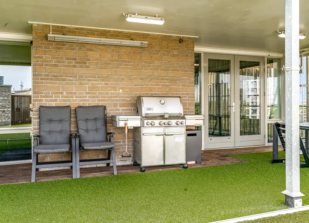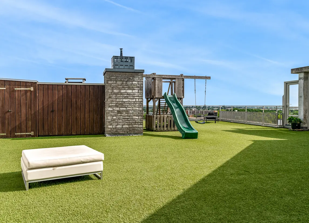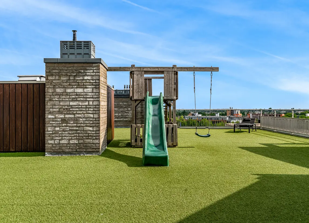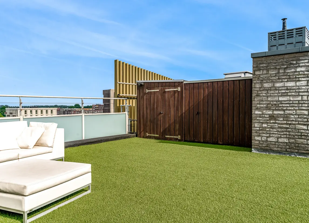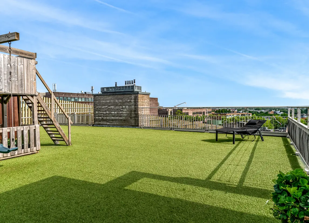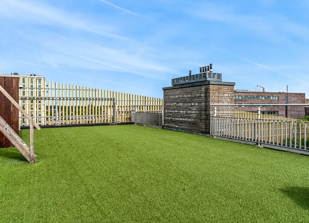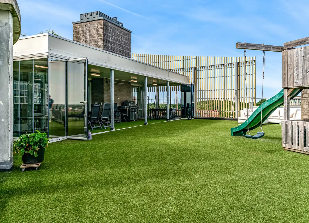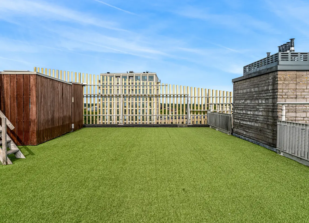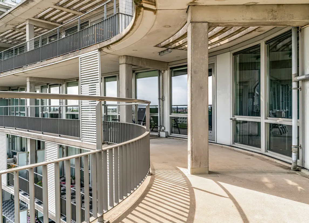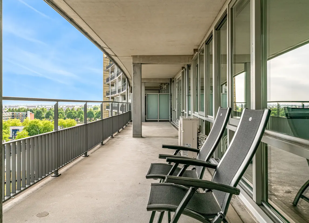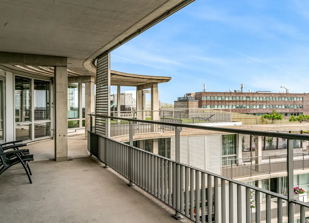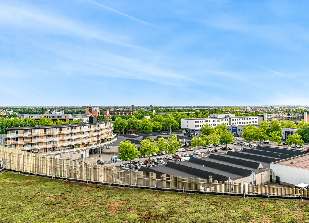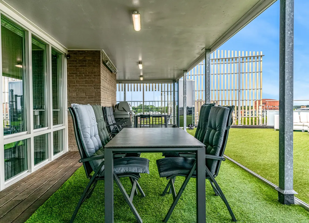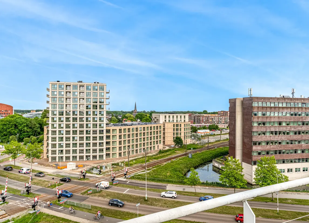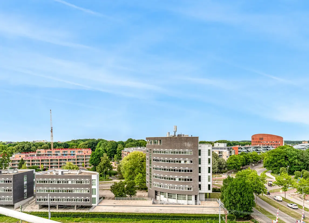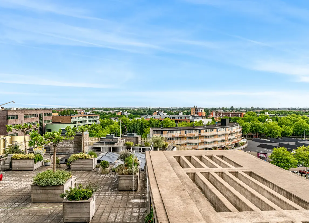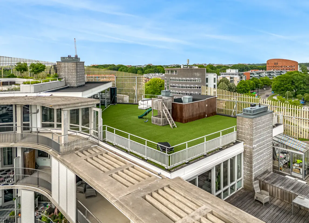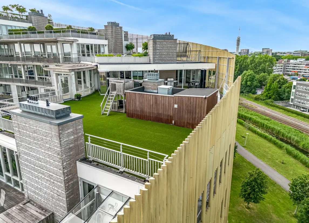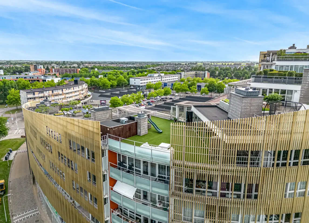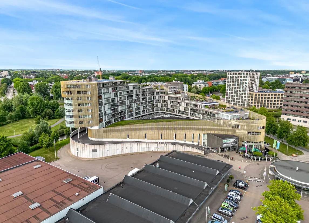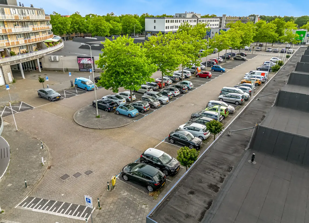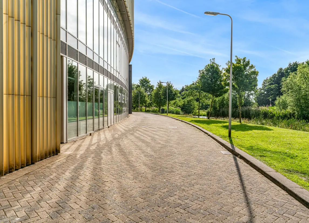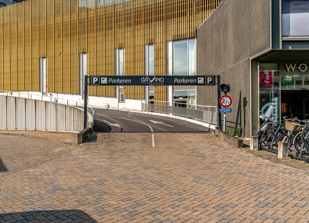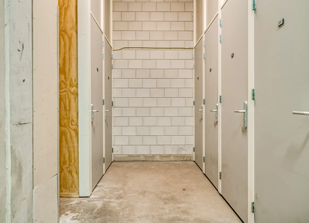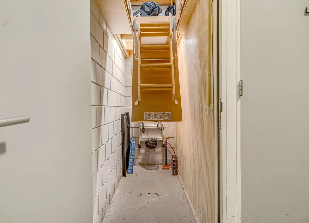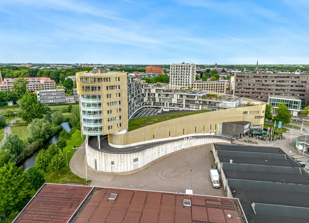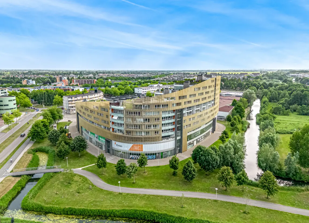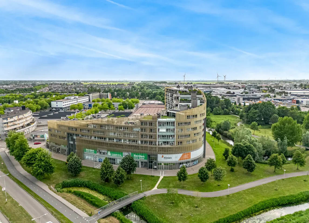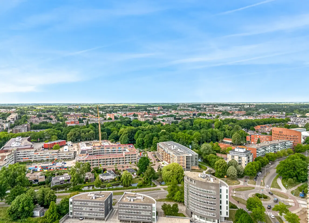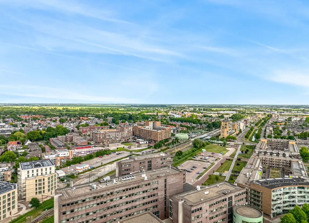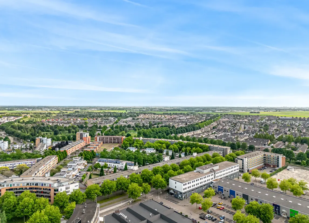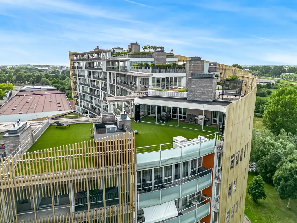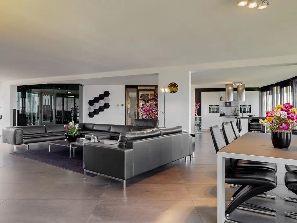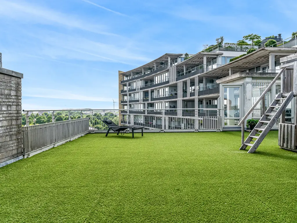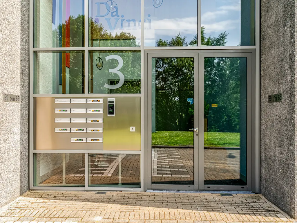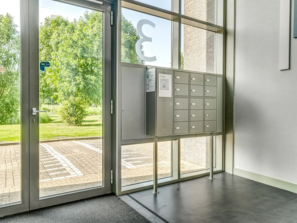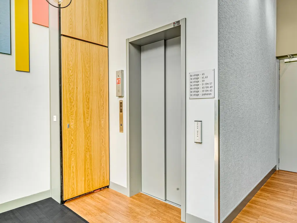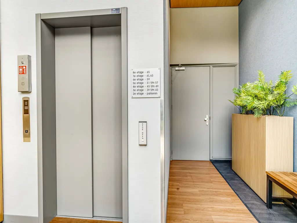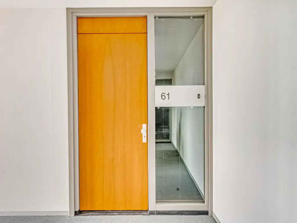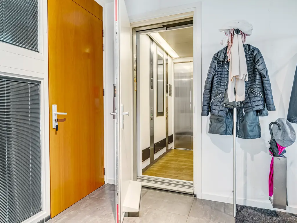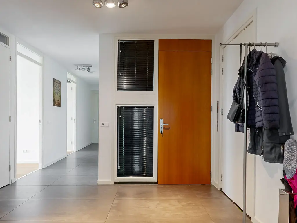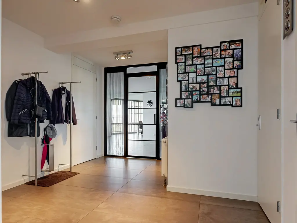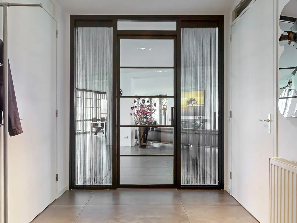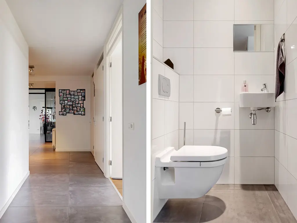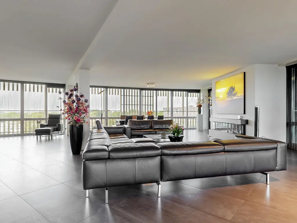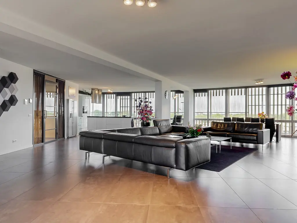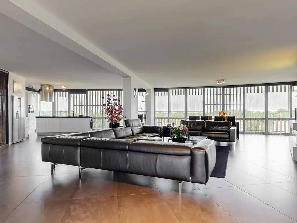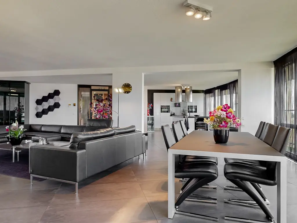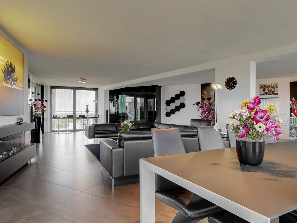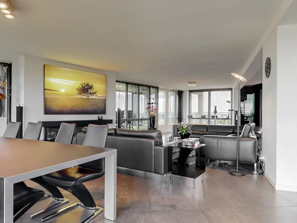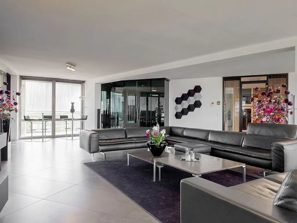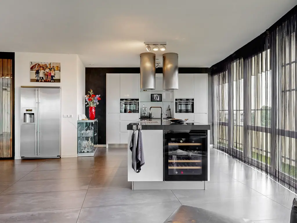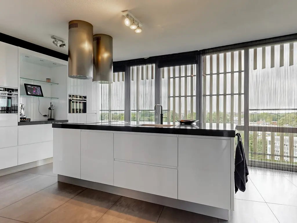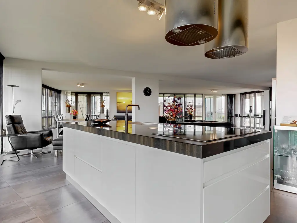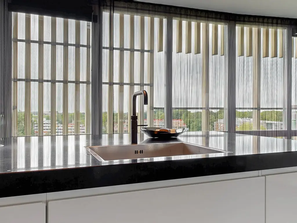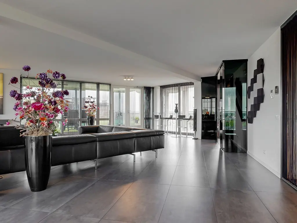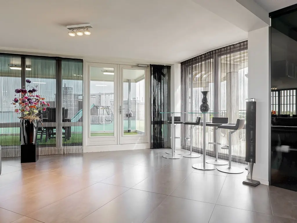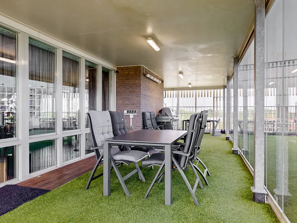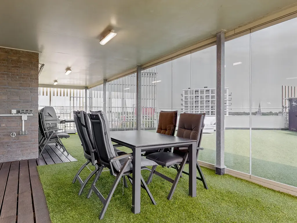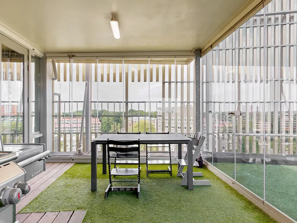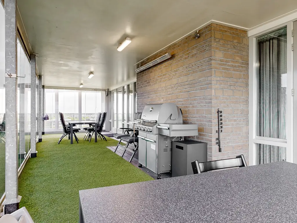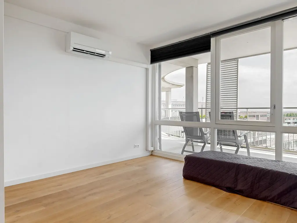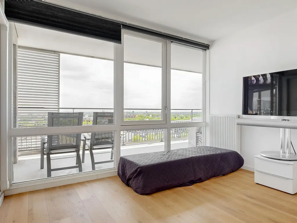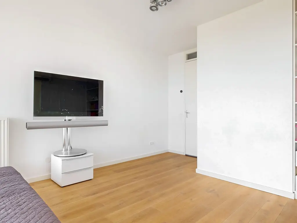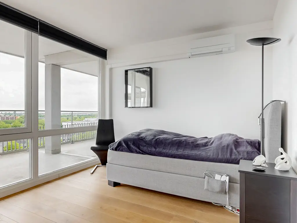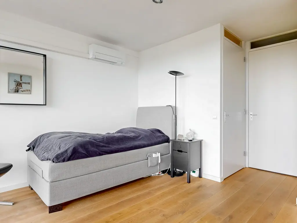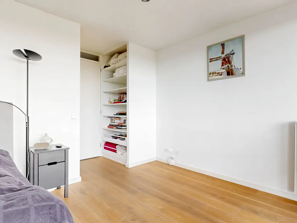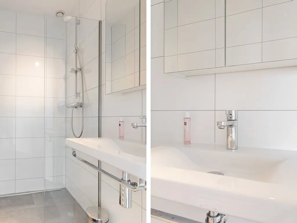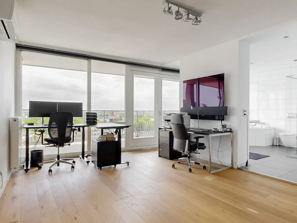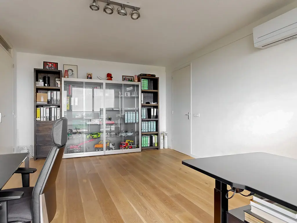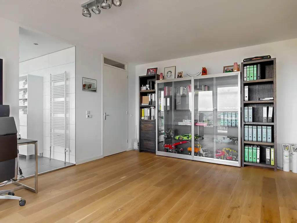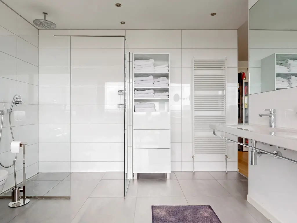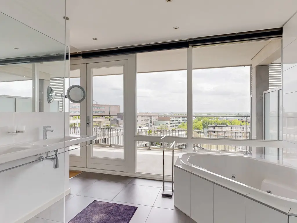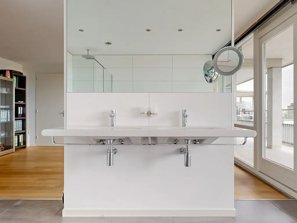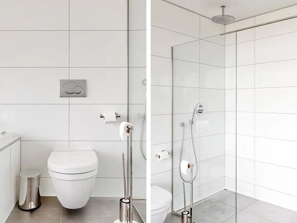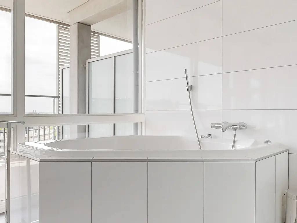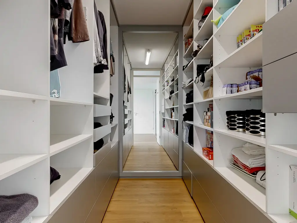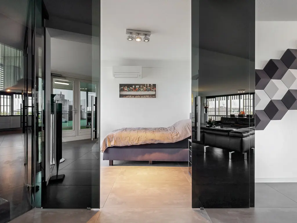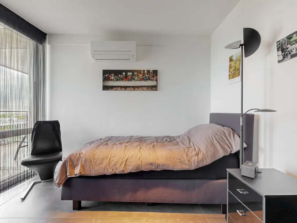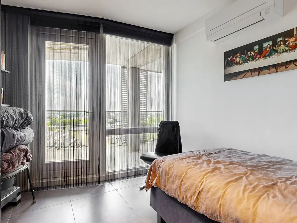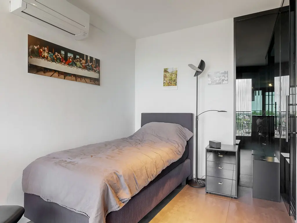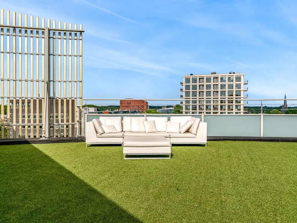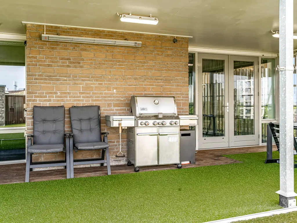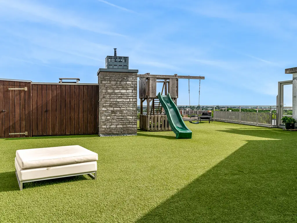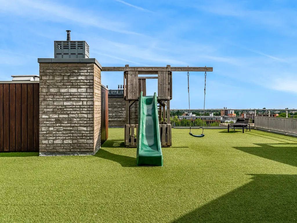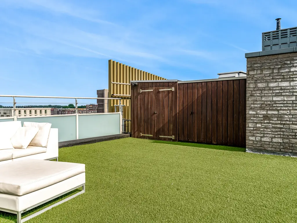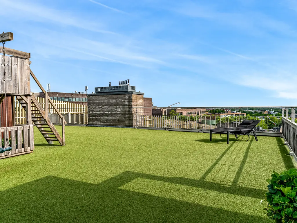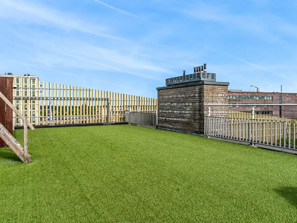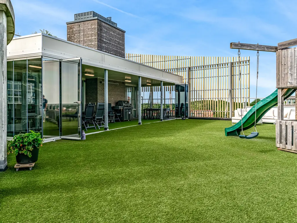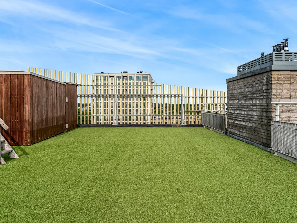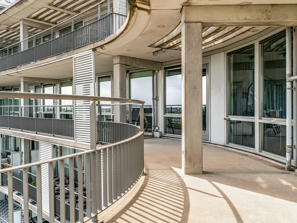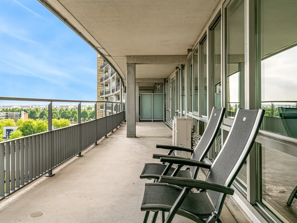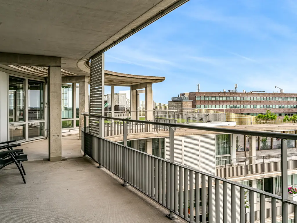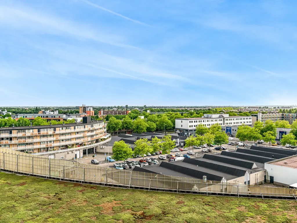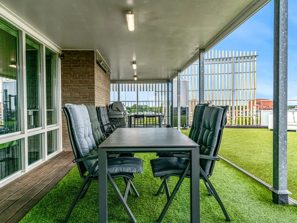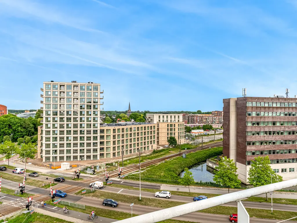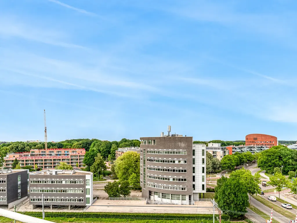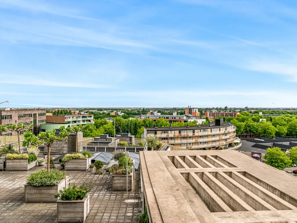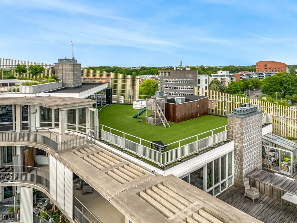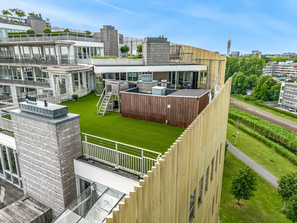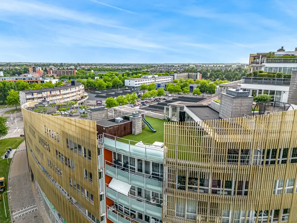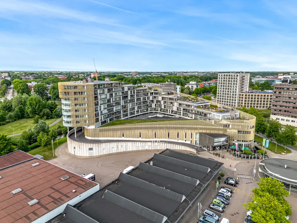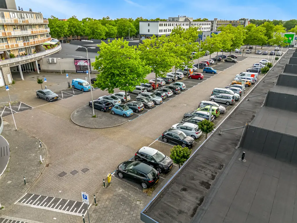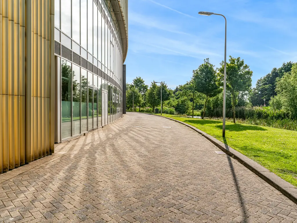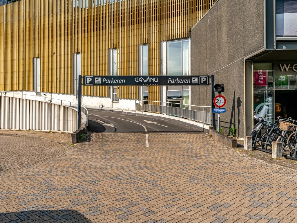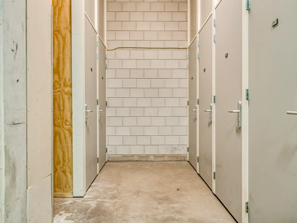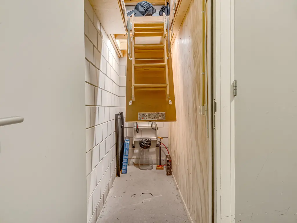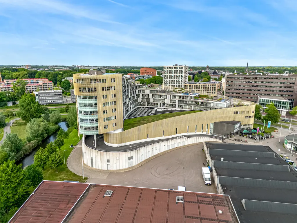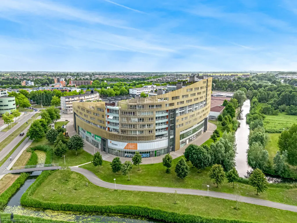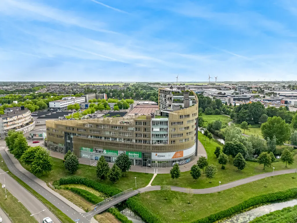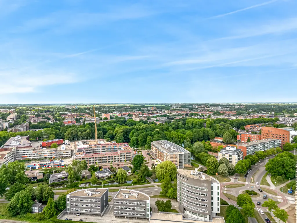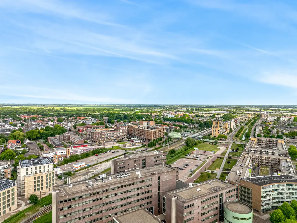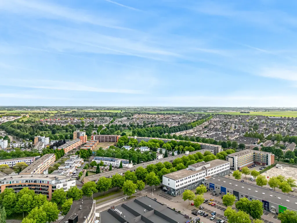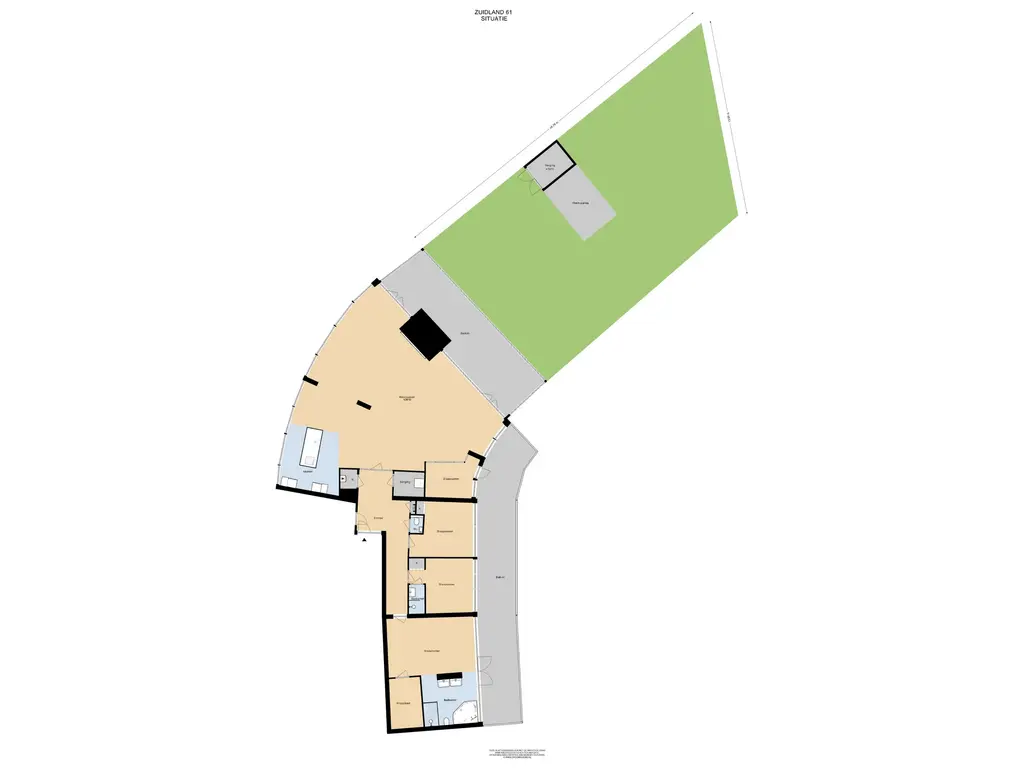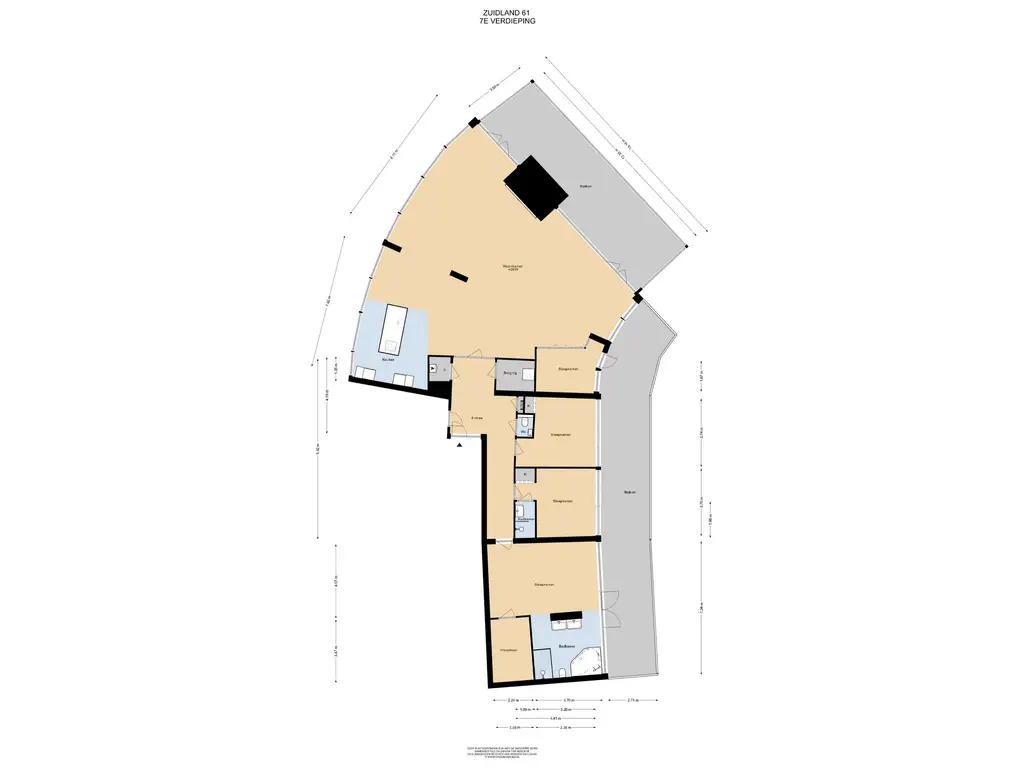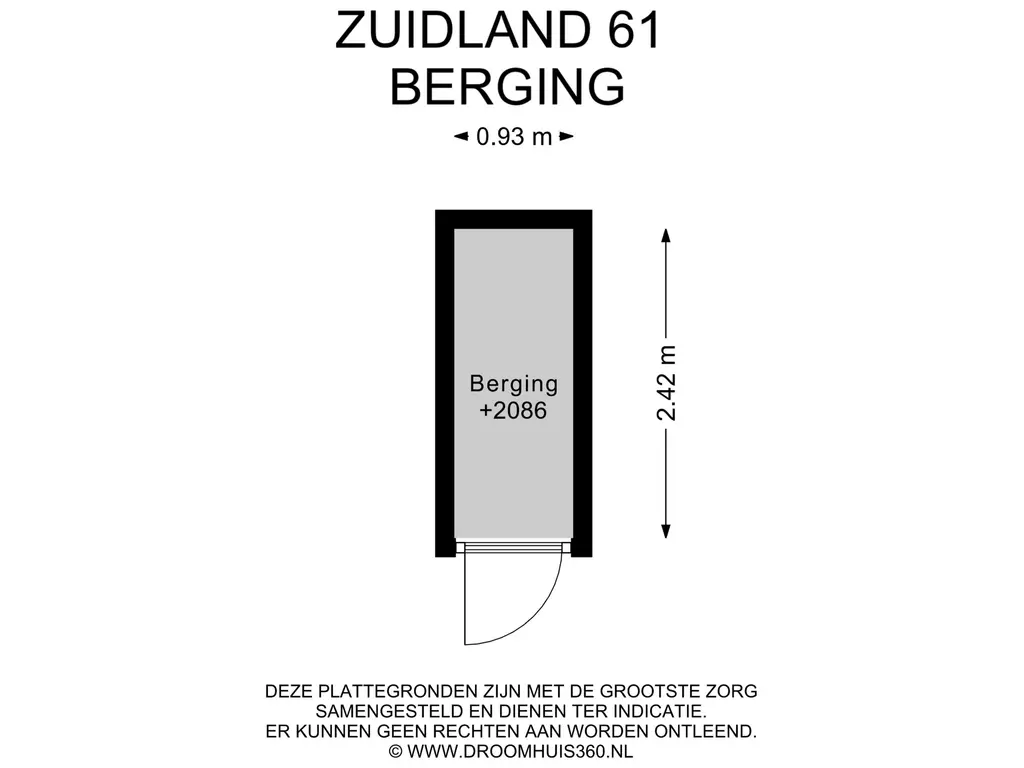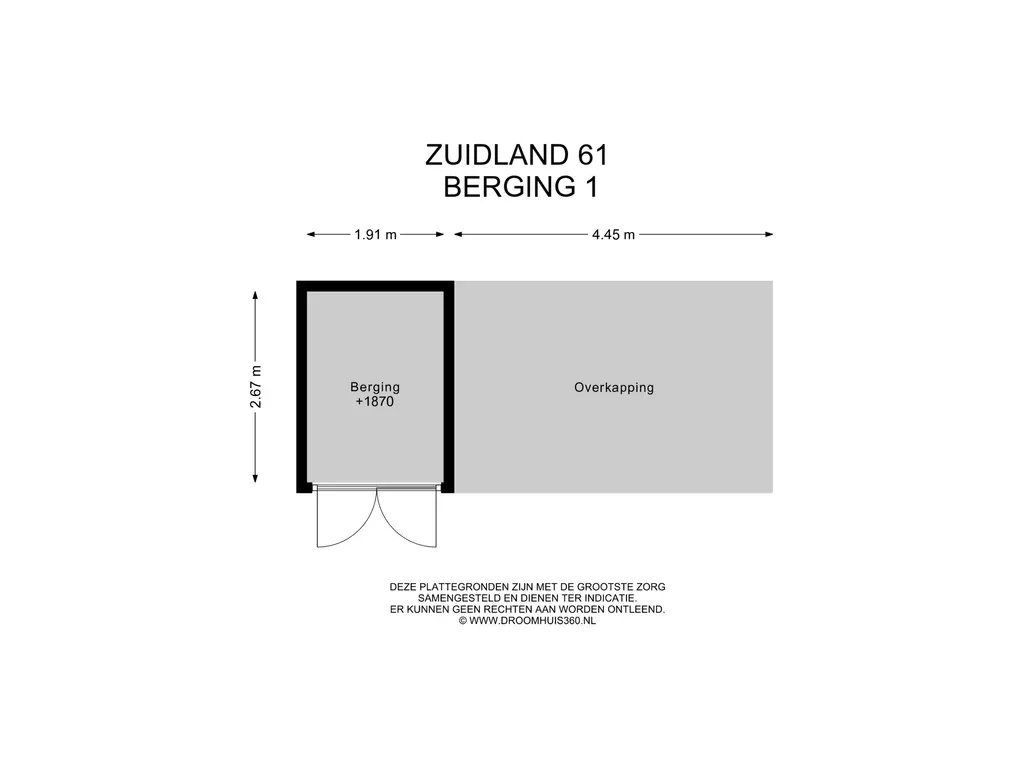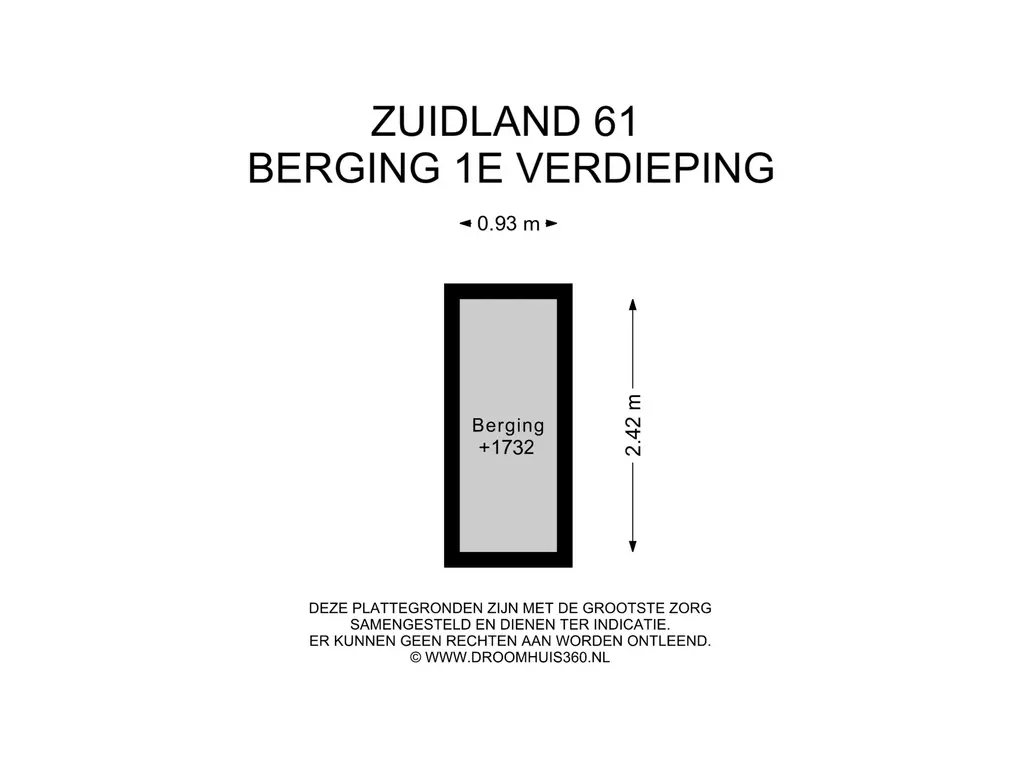English text, see below
Zeer royaal en luxe afgewerkt penthouse met fenomenale vergezichten over de randstad!
Locatie:
Gelegen in het Groene hart met Schiphol en steden als Amsterdam, Utrecht, Den Haag, Rotterdam, Gouda en Leiden op ca. 30min rijden.
In het centrum van Alphen aan den Rijn, op loopafstand van het NS-station, uniek penthouse op de 7e verdieping van een modern appartementencomplex met op de begane grond een winkelcentrum. Zoiets heeft u niet eerder gezien, met de lift tot aan uw appartement, een woonkamer van maar liefst 140 m2 en een buitenruimte (terras en balkon) van ca 250 m2. Verder zijn er 3 ruime slaapkamers, 2 badkamers, een op maat gemaakte design keuken, vloerverwarming, airconditioning, een aparte werk/hobbyruimte en een serre.
De Indeling:
Begane grond, afsluitbare entree, met de postbussen- en bellentableau met videofoon installatie, hoge hal met de lift en trap. Direct naast de entree is de toegang tot de eigen fietsenberging U kunt ook de lift naar uw appartement nemen vanaf het overdekte parkeerdek op de 2e verdieping
Het appartement:
Via de lift naar de 7de etage bereikt u het penthouse. De dubbele entree, regulier en via de directe toegang vanuit de lift benadrukt nog eens het penthouse gevoel. Bij binnenkomst een riante en lichte verbindingshal met toegang tot de woonkamer. De woonkamer is overweldigend! Dat Is het gevoel dat iedereen zal bekruipen bij binnenkomst in deze fantastische woonruimte. Een ontelbaar aantal ramen tot aan de grond, lichtinval vanuit alle kanten en ook overal verbindingsdeuren naar de omliggende buitenruimten. Kortom, een echt penthouse zoals u dat van een penthouse mag verwachten. De indelingsmogelijkheden zijn legio door de maar liefst ca. 140m² vrije ruimte. De gehele ruimte is van een comfortabele vloerverwarming voorzien. De wanden zijn in het gehele penthouse glad gestuukt. De grijze plavuizen vloer is drempelloos gelegd in de living en de hal. De vloerverwarming zorgt in combinatie met de airconditioning voor een volledig naar wens te regelen klimaat. Naast de 2x openslaande deuren naar de serre en het terras zijn er ook nog deuren naar het zeembalkon aan de buitenring.
De keuken:
De keuken is op maat gemaakt en opgebouwd uit echt houten hoogglans witgelakte fronten en een dik zwart natuurstenen werkblad. De positie in de ruimte is goed gekozen en harmonieert op fraaie wijze met het al aanwezig lijnenspel in deze unieke waaiervormige ruimte. De keuken bestaat uit 2 delen, een grote in de wand verzonken kastenwand met uiteraard de nodige inbouwapparatuur en een volledig vrijstaand eiland met als heuse eyecatcher de 2 design afzuigkappen.
Deze volledig geoutilleerde keuken is voorzien van de volgende inbouwapparatuur: 2 design afzuigkappen met afstandsbediening, een inductie kookplaat, 2x een combioven met magnetron, een Quooker, een vaatwasser, een wijnklimaatkast en een separaat van de keuken in de wand verzonken Amerikaanse koel/vriescombinatie met o.m. een ijsblokjes automaat.
Het dakterras:
Het dakterras gaat alle superlatieven te boven! Het terras is voorzien van kunstgras met een ruime serre en een houten berging. De uitzichten rondom zijn prachtig. De skyline van o.m. Rotterdam en Den Haag zijn bij helder weer goed zichtbaar. Maar uiteraard ook dichter bij huis een mooi uitzicht over het centrum van Alphen aan den Rijn en het Bospark. Vanaf het grote dakterras loopt u door over het terras aan de binnenring met hier een speciaal ontworpen zon doorlatende betonverkapping. Langs het terras aan de binnenring is ook nog een ingenieuze verschuifbare zonwering aanwezig.
De hal:
De verbindingshal tussen de verschillende vertrekken is een heerlijk rustige ruimte met toegangsdeuren naar de slaapkamers, de toiletruimte, de stookruimte en de wasruimte. De toiletruimte is volledig betegeld en uitgevoerd met een vrij hangend wandcloset en een fonteintje. De slaapkamers & badkamers: Het penthouse heeft 3 ruim bemeten slaapkamers waarvan 2 met een badkamer ensuite. Alle slaapkamers zijn voorzien van een eikenhouten vloer en airconditioning. De royale master bedroom van ruim 40m2 benadrukt nog eens extra het ‘penthouse gevoel’. Vanuit de slaapkamer via openslaande deuren toegang tot het balkon aan de binnenring met een doorloop naar het dakterras. Een badkamer waar u rondom in kunt lopen en een afsluitbare inloopkast.
Badkamer1&2:
De badkamer is compleet uitgevoerd, volledig betegeld en heeft een verlaagd plafond met inbouwspots. Het grote raam brengt een prachtige lichtinval en goede ventilatiemogelijkheden. Door de ligging van het appartement is er totale privacy. De badkamer is voorzien van een dubbele design wastafel, een maatwerk spiegel, een whirlpool hoekligbad, een tweede wandcloset, een grote inloopdouche met hand- en regendouche en vloerverwarming. De tweede badkamer is eveneens volledig betegeld en is voorzien van een design wastafel, een inloopdouche en een design radiator.
Architectuur & locatie:
Het complex DaVinci ligt op 5 minuten loopafstand van het NS-station en het centrum van Alphen aan den Rijn. Het gebouw bevat naast 58 appartementen in het luxe segment ook 6.000 m² winkelruimte. Tussen de winkellagen en de appartementen zijn privéparkeerplaatsen voor bewoners en aparte parkeerplaatsen voor de bezoekers van de winkels opgenomen. Het hoogste punt van het gebouw is meer dan 35 m boven het maaiveld, zichtbaar via lange zichtlijnen door het 'assenkruis' van Alphen aan den Rijn en gesitueerd in een open groene ruimte met grote vrije afstanden. De hoogte neemt hierna af tot de hoogte van de aangrenzende bebouwing. Een uit lamellen opgebouwde gevel wikkelt zich als een half transparante rietkraag om de verschillende functies in het gebouw dat hierdoor een eenheid wordt. Deze gevel bindt en onderscheidt, bedekt en geeft bloot, geeft privacy en weert plaatselijk de zon. De holle binnengevel is ontdaan van het scherm en biedt juist volop openheid naar de zon en betrokkenheid tussen de bewoners onderling. Verplaatsbare verticale zonneschermen geven de individuele bewoner de vrijheid om privacy en schaduw te versterken wanneer gewenst. Vijf lijstvormige en in hoogte variërende entrees markeren de statige toegangen tot de woningen en de winkels. Het complex grenst direct aan de groenzon Molenwetering met wandel en fietspaden naar het achterliggende polderlandschap. In de groenzone treft u o.m. los grazende Galloway runderen.
Goed om te weten:
Bouwjaar: 2009
Gebruiksoppervlakte wonen: ca 244 m2
Gebouw gebonden buitenruimte (serre): ca. 100 m2
Inhoud appartement: ca 800 m3
4 privé parkeerplaatsen en aparte fietsenberging
Volledig voorzien van HR++ beglazing
Energielabel A
Actieve en gezonde Vve servicekosten bedragen ca. € 517,- per maand en € 34,50 per maand per parkeerplaats
Oplevering: In overleg, kan snel
Very spacious and luxuriously finished penthouse with phenomenal views over the Randstad!
Location:
Located in the Green Heart with Schiphol and cities such as Amsterdam, Utrecht, The Hague, Rotterdam, Gouda and Leiden about a 30-minute drive away.
In the center of Alphen aan den Rijn, within walking distance of the railway station, unique penthouse on the 7th floor of a modern apartment complex with a shopping center on the ground floor. You have never seen anything like this before, with the elevator up to your apartment, a living room of no less than 140 m2 and an outdoor area (terrace and balcony) of approximately 250 m2. There are also 3 spacious bedrooms, 2 bathrooms, a custom-made designer kitchen, underfloor heating, air conditioning, a separate work/hobby room and a conservatory.
The Layout:
Ground floor, lockable entrance, with mailboxes and doorbells with videophone installation, high hall with elevator and stairs. Directly next to the entrance is access to the private bicycle shed. You can also take the elevator to your apartment from the covered parking deck on the 2nd floor.
The apartment:
You reach the penthouse via the elevator to the 7th floor. The double entrance, regular and via direct access from the elevator, further emphasizes the penthouse feeling. Upon entering a spacious and bright connecting hall with access to the living room. The living room is overwhelming! That is the feeling that everyone will have upon entering this fantastic living space. An countless number of floor-to-ceiling windows, light from all sides and connecting doors everywhere to the surrounding outdoor spaces. In short, a real penthouse as you would expect from a penthouse. The layout options are endless due to the approximately 140m² of free space. The entire room has comfortable underfloor heating. The walls are plastered smoothly throughout the penthouse. The gray tiled floor has been laid without barriers in the living room and the hall. The underfloor heating, in combination with the air conditioning, provides a climate that can be fully adjusted to your wishes. In addition to the double doors to the conservatory and the terrace, there are also doors to the chamois balcony on the outer ring.
The kitchen:
The kitchen is custom-made and consists of real wooden high-gloss white lacquered fronts and a thick black natural stone worktop. The position in the room has been well chosen and harmonizes beautifully with the lines already present in this unique fan-shaped space. The kitchen consists of 2 parts, a large cupboard wall recessed into the wall with the necessary built-in appliances and a completely free-standing island with the 2 designer extractor hoods as a real eye-catcher.
This fully equipped kitchen is equipped with the following built-in appliances: 2 designer extractor hoods with remote control, an induction hob, 2x a combi oven with microwave, a Quooker, a dishwasher and an American fridge/freezer combination with, among other things, an ice cube machine, recessed into the wall separately from the kitchen.
The roof terrace:
The roof terrace exceeds all superlatives! The terrace has artificial grass with a spacious conservatory and a wooden shed. The views all around are beautiful. The skylines of Rotterdam and The Hague, among others, are clearly visible in clear weather. But of course, there is also a beautiful view closer to home over the center of Alphen aan den Rijn and the Bospark. From the large roof terrace, you continue across the terrace on the inner ring, which has a specially designed sun-permeable concrete canopy. There is also an ingenious sliding sun blind along the terrace on the inner ring.
The hall:
The connecting hall between the different rooms is a wonderfully quiet space with access doors to the bedrooms, the toilet room, the boiler room and the laundry room. The toilet room is fully tiled and equipped with a free-hanging wall-mounted toilet and a sink. The bedrooms & bathrooms: The penthouse has 3 spacious bedrooms, 2 of which have an ensuite bathroom. All bedrooms have an oak floor and air conditioning. The spacious master bedroom of over 40m2 further emphasizes the 'penthouse feeling'. From the bedroom, access to the balcony on the inner ring via French doors with a passage to the roof terrace. A bathroom that you can walk around in and a lockable walk-in closet.
Bathroom1&2:
The bathroom is fully equipped, fully tiled and has a suspended ceiling with recessed spotlights. The large window provides beautiful light and good ventilation options. The location of the apartment ensures total privacy. The bathroom has a double designer sink, a custom mirror, a whirlpool corner bath, a second wall-mounted toilet, a large walk-in shower with hand and rain shower and underfloor heating. The second bathroom is also fully tiled and has a design sink, a walk-in shower and a design radiator.
Architecture & location:
The DaVinci complex is a 5-minute walk from the railway station and the center of Alphen aan den Rijn. In addition to 58 apartments in the luxury segment, the building also contains 6,000 m² of retail space. Private parking spaces for residents and separate parking spaces for visitors to the shops are included between the shopping levels and the apartments. The highest point of the building is more than 35 m above ground level, visible via long sight lines through the 'axis cross' of Alphen aan den Rijn and situated in an open green space with large free distances. The height then decreases to the height of the adjacent buildings. A facade made up of slats wraps itself like a semi-transparent reed collar around the various functions in the building, making it a unity. This facade connects and distinguishes, covers and exposes, provides privacy and locally blocks out the sun. The hollow inner facade has been stripped of the screen and offers plenty of openness to the sun and involvement between the residents. Movable vertical awnings give the individual resident the freedom to enhance privacy and shade when desired. Five frame-shaped entrances varying in height mark the stately entrances to the homes and shops. The complex is directly adjacent to the Molenwetering green area with walking and cycling paths to the underlying polder landscape. In the green zone you will find free-grazing Galloway cattle.
Good to know:
Year of construction: 2009
Usable living area: approximately 244 m2
Building-related outdoor space (conservatory): approx. 100 m2
Apartment contents: approximately 800 m3
4 private parking spaces and separate bicycle shed
Fully equipped with HR++ glazing
Energy label A
Active and healthy VVE service costs amount to approximately € 517,- per month and € 34,50 per month per parking space
Delivery: In consultation, can be done quickly
Te koop
Zuidland 61
Alphen Aan Den Rijn
vraagprijs€ 1.195.000,- k.k.
Interesse?
Neem contact met ons op!

André Bunnig
T: 071-5162377
M: 06-21215400
E: andrebunnig@remax.nl
Omschrijving
Kenmerken
Overdracht
- Vraagprijs
- € 1.195.000,- k.k.
- Status
- beschikbaar
- Aanvaarding
- in overleg
Bouw
- Soort woning
- appartement
- Soort appartement
- penthouse
- Aantal woonlagen
- 1
- Woonlaag
- 7
- Kwaliteit
- luxe
- Bouwperiode
- 2001-2010
- Open portiek
- nee
- Dak
- plat dak
- Voorzieningen
- mechanische ventilatie, tv kabel, lift, airconditioning en schuifpui
Energie
- Energielabel
- A
- Verwarming
- c.v.-ketel, airconditioning en elektrische verwarming
- Warm water
- c.v.-ketel
- C.V.-ketel
- combi-ketel, eigendom
Oppervlakten en inhoud
- Woonoppervlakte
- 244 m²
- Gebouw gebonden buitenruimte
- 100 m²
Indeling
- Aantal kamers
- 4 (3 slaapkamers)
Buitenruimte
- Ligging
- aan rustige weg, in centrum, in woonwijk en vrij uitzicht
Garage / Schuur / Berging
- Garage
- parkeerplaats
- Schuur/berging
- box

