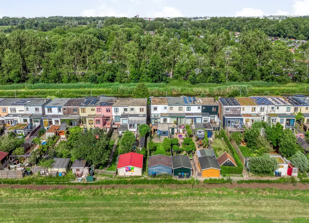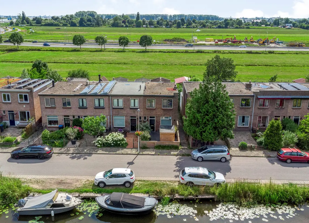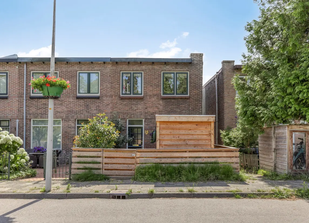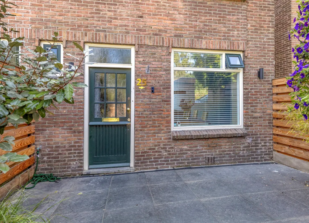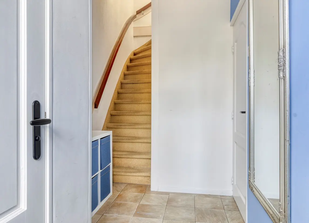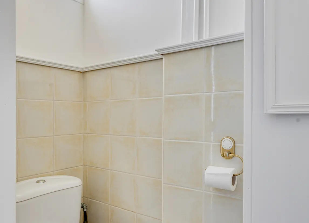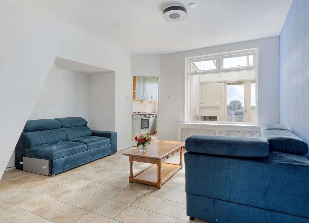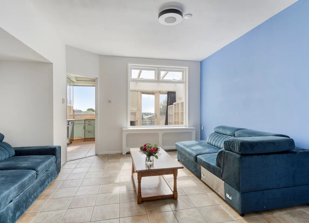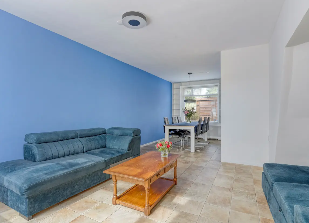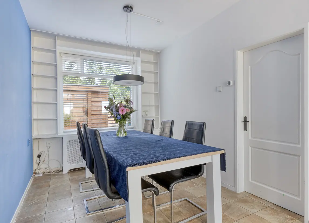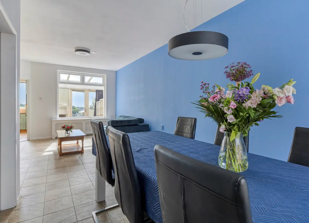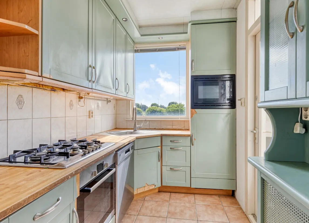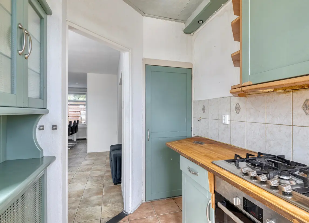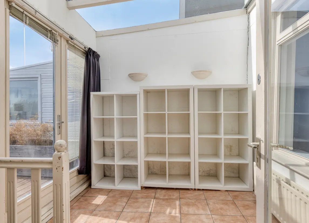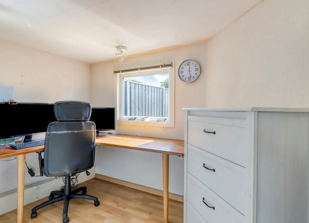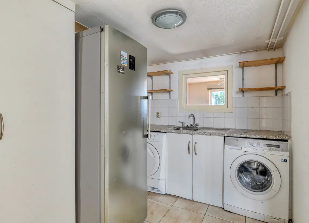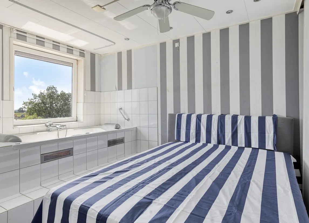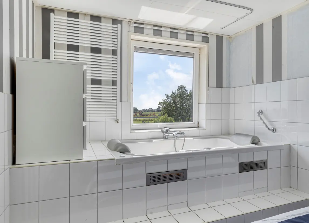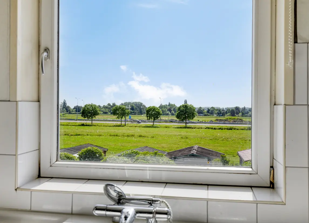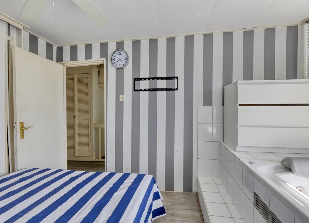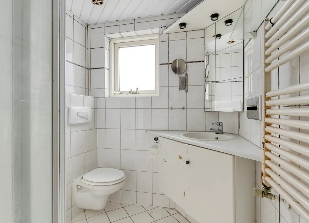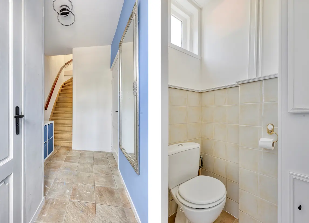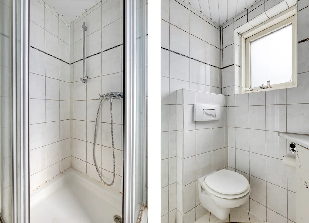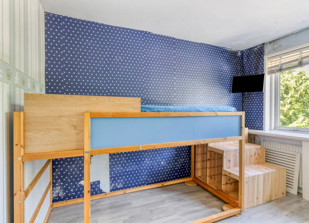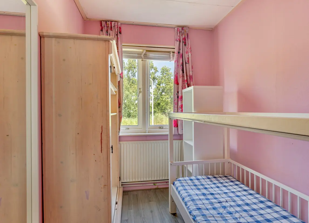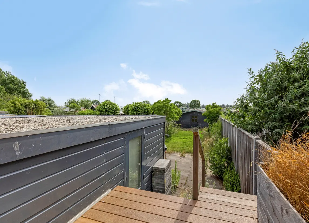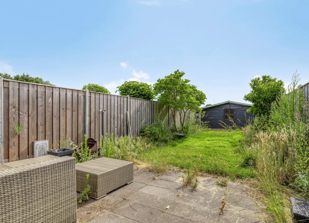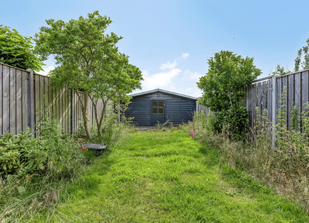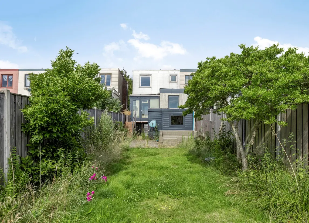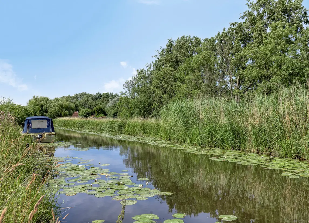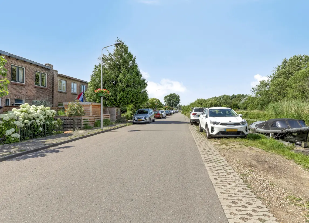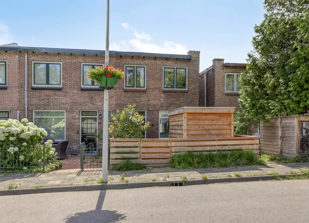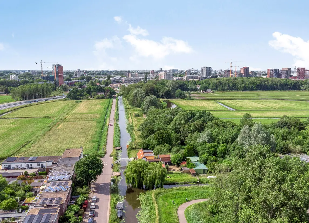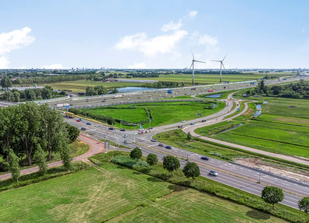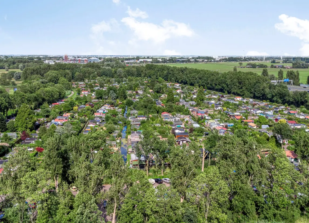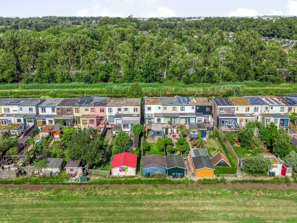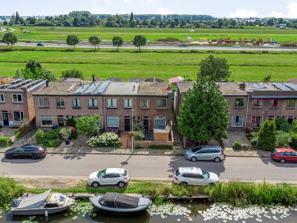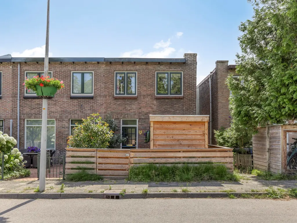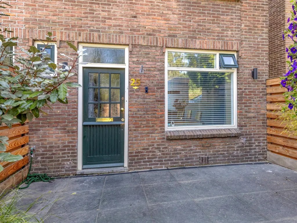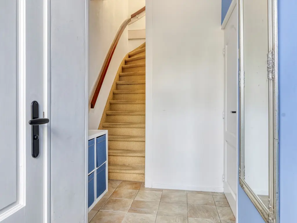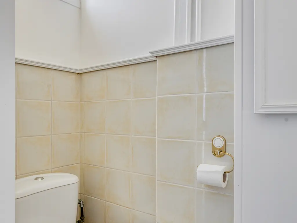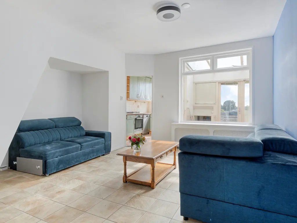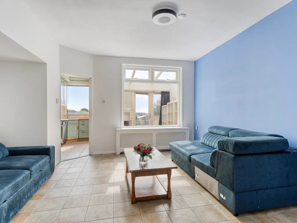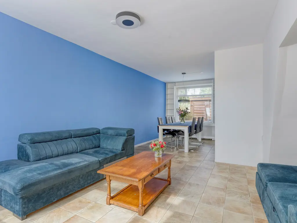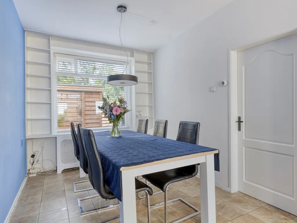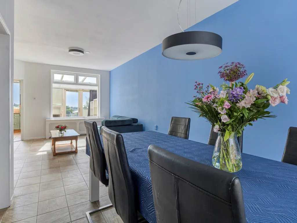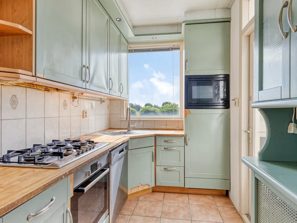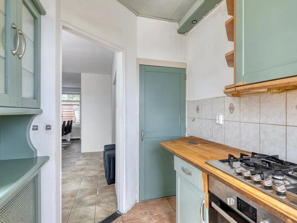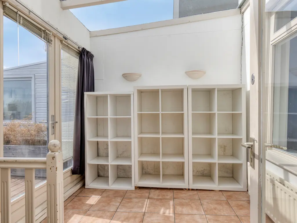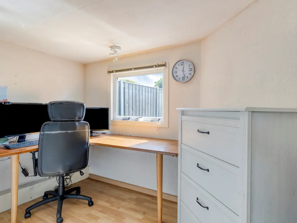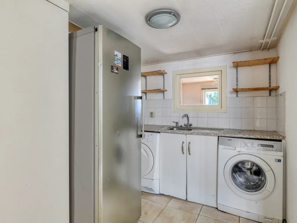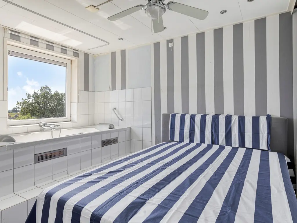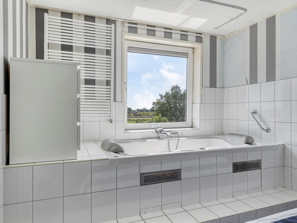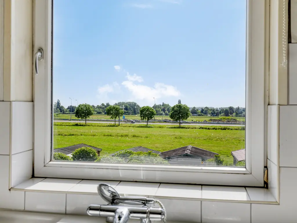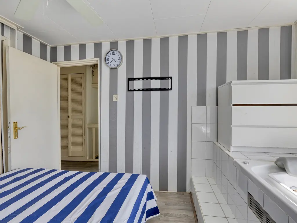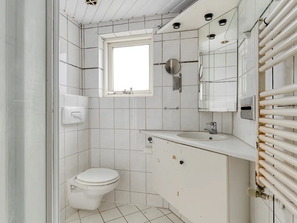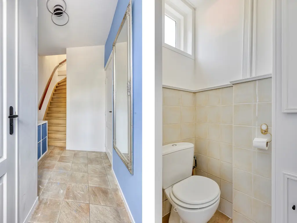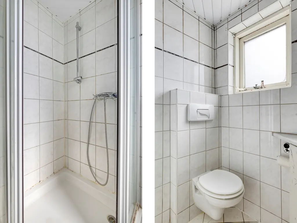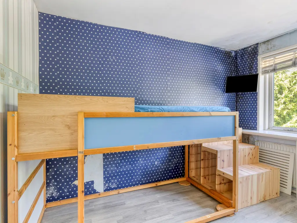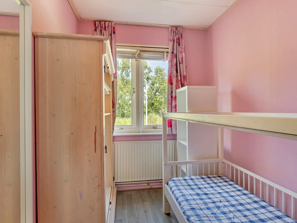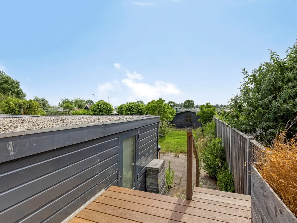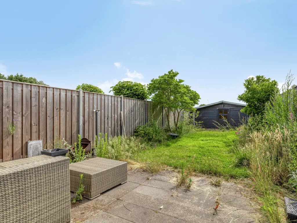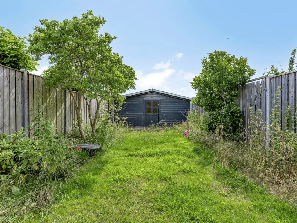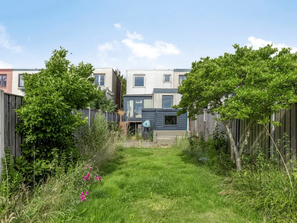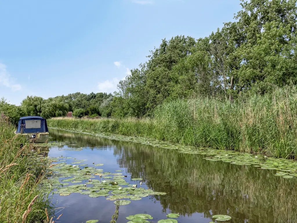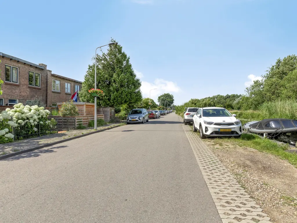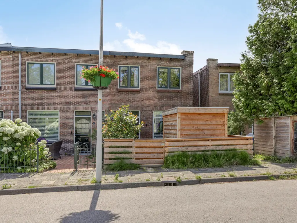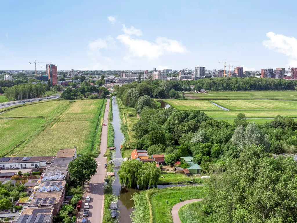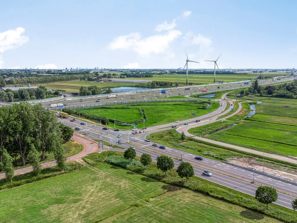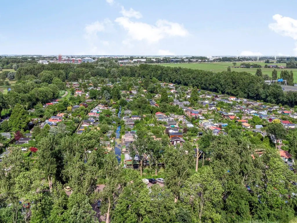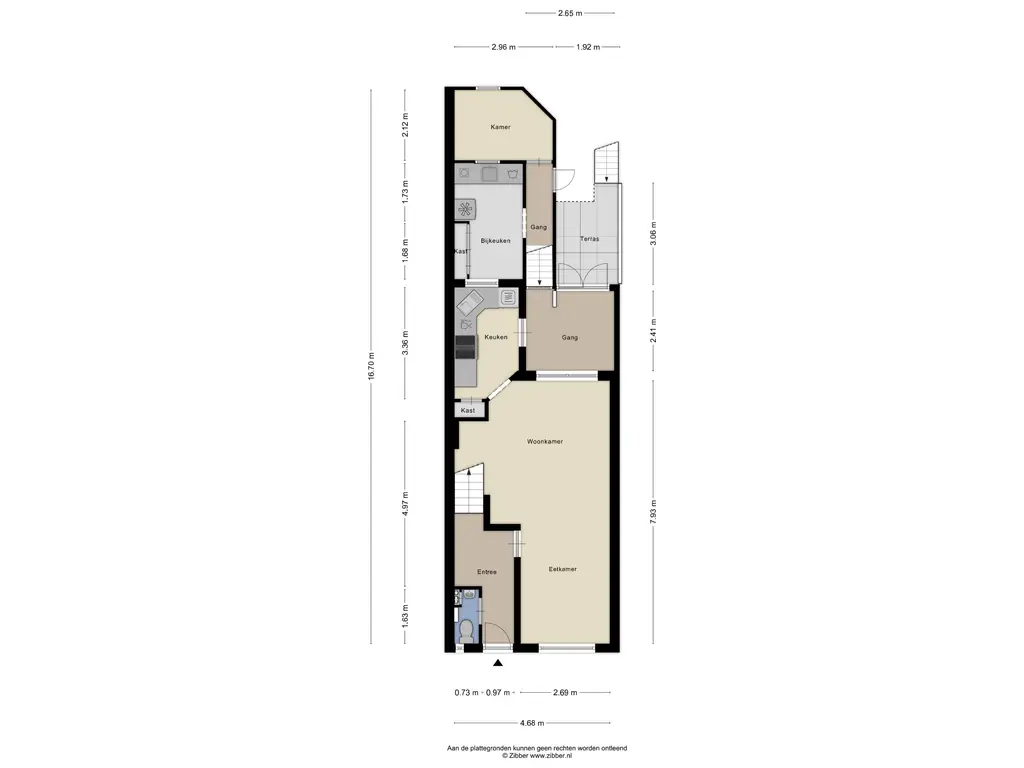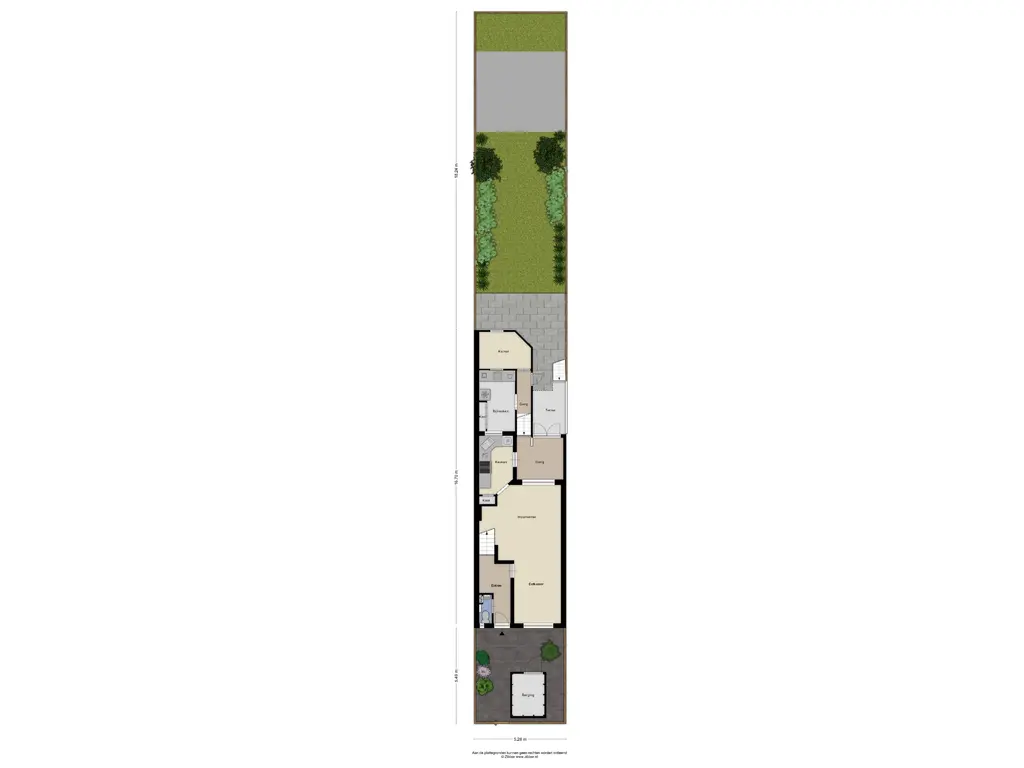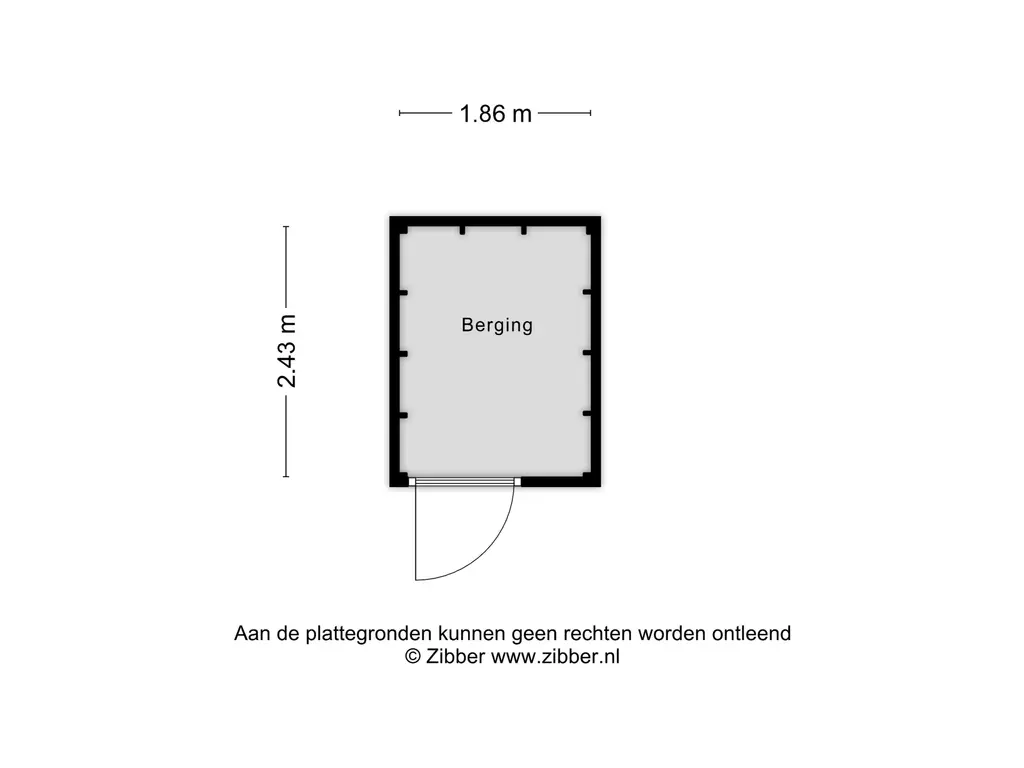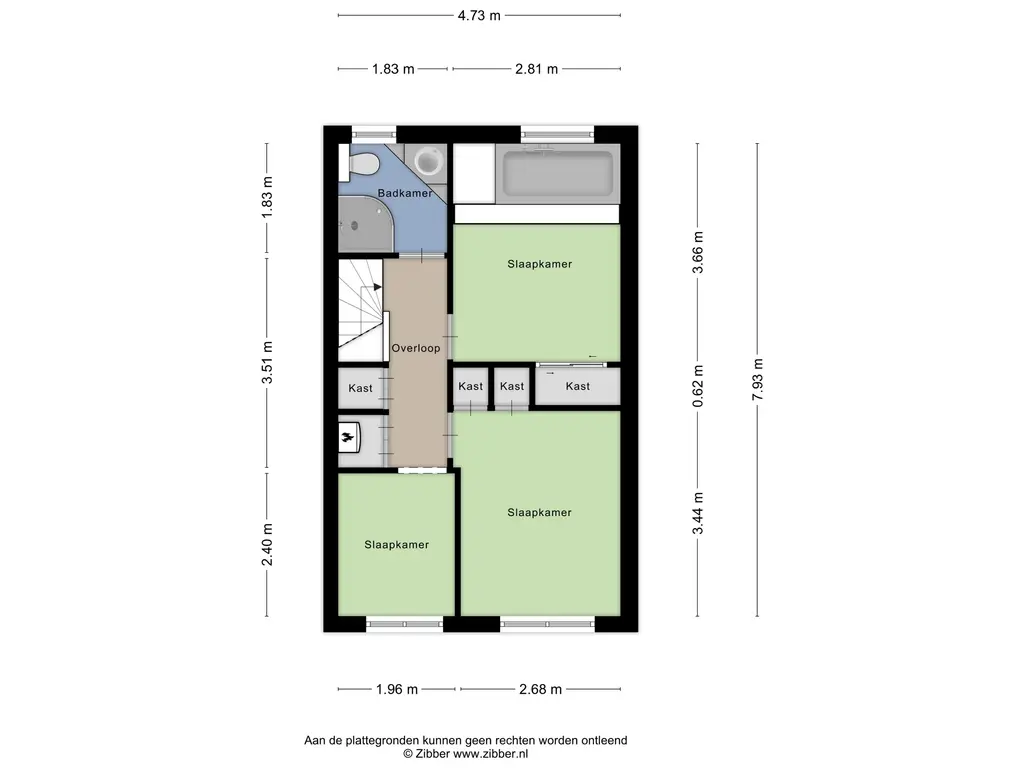Wonen op een rustige locatie met vrij uitzicht op 272m2 perceel
*For English see below*
Deze ruime 5-kamerwoning is ideaal voor mensen die op zoek zijn naar een opknapper met een grote tuin. De woning beschikt over een circa 21 meter diepe achtertuin, gelegen op het zuiden. De locatie is ideaal ten opzichte van snelwegen, gezelligheid van de stad (slechts 8 minuten fietsen) en om tot rust te komen in park Cronesteyn.
Charmant en rustig wonen met prachtig uitzicht
Deze fijne woning biedt alles wat u zoekt: rust, ruimte en comfort. Aan de voorzijde geniet u van een prachtig uitzicht over het water, dat direct in verbinding staat met open vaarwater. U vaart zo de stad in of verkent de omgeving vanaf het water. Binnen vindt u drie ruime slaapkamers en een extra werkkamer, ideaal voor thuiswerken of studeren. De grote, zonnige tuin aan de achterzijde biedt een weids uitzicht over de polder en is een heerlijke plek om te ontspannen of buiten te eten. Verder beschikt de woning over een ruime schuur met volop bergruimte en plek voor uw fietsen en gereedschap. De woning ligt in een rustige, kindvriendelijke straat, waardoor u hier volop kunt genieten van privacy en comfort.
Groen, water en stad binnen handbereik
De ligging is perfect: rustig, maar toch dichtbij alles wat u nodig heeft. Op loopafstand vindt u natuurgebied Cronesteyn, waar u heerlijk kunt wandelen, fietsen of picknicken. Het gezellige centrum van Leiden ligt op korte afstand, met tal van winkels, restaurants en terrassen. Dankzij de ligging aan het water vaart u eenvoudig de stad in of verder de regio in. Kortom: een ideale plek voor wie rust, natuur en de levendigheid van de stad wil combineren.
Een ideale gezinswoning op een unieke plek, met rust, natuur en vaarmogelijkheden binnen handbereik.
Indeling
Entree met toegang tot het toilet, de trap naar de eerste verdieping en de deur naar de woonkamer. Het toilet is voorzien van een fonteintje en hier bevindt zich ook de meterkast. De woonkamer is door de grote ramen aan beide zijden heerlijk licht. Aan de voorzijde bevindt zich het eetgedeelte met ruimte voor een grote eettafel. Daarnaast is er een ruim zitgedeelte met plaats voor een royale bank. Via de woonkamer bereikt u de halfopen keuken. Aansluitend bevindt zich een kleine serre en de trap naar beneden geeft toegang tot de bijkeuken en de werkkamer.
De eerste verdieping beschikt over drie slaapkamers. De grootste slaapkamer ligt aan de achterzijde en heeft een inbouwkast, ruimte voor een tweepersoonsbed en een jacuzzi met prachtig uitzicht over de polder. De overloop, met een ruime inbouwkast, biedt toegang tot de badkamer, de tweede ruime slaapkamer en de derde, kleinere slaapkamer. De badkamer is voorzien van een wastafel, toilet en douche.
De voortuin is royaal en heeft een schuur voor de fietsen. De circa 21 meter diepe achtertuin ligt op het zuiden en beschikt over een ruime schuur van circa 5 bij 5 meter.
Goed om te weten:
• Bouwjaar: 1928
• Gebruiksoppervlakte wonen: 105 m²
• Perceel: 272m2
• Tuin op het zuidwesten
• Energielabel: F
• Bouwkundige keuring beschikbaar
• Verwarming middels cv-ketel (2010)
• Oplevering mogelijk op korte termijn
• Bij woningen gebouwd voor 1994 nemen wij standaard een ouderdoms- en asbestclausule op
Disclaimer: De werkkamer grenzend aan de tuin is in de opgegeven woonoppervlakte meegerekend. Door de plafondhoogte van 1,96 meter voldoet deze ruimte echter formeel niet aan de eisen voor woonoppervlakte conform de NEN 2580-norm.
Living in a peaceful location with unobstructed views on a 272 m² plot
This spacious 5-room house is ideal for anyone looking for a fixer-upper with a large garden. The property boasts a rear garden of approximately 21 meters deep, facing south. Its location is perfect: close to major highways, the vibrant city center (just an 8-minute bike ride away), and within walking distance of the peaceful Cronesteyn Park.
Charming and quiet living with beautiful views
This lovely home offers everything you need: peace, space, and comfort. At the front, you can enjoy stunning views over the water, which is directly connected to open waterways — you can sail straight into the city or explore the surrounding area by boat. Inside, you will find three spacious bedrooms and an additional study, ideal for working from home or studying. The large, sunny garden at the back offers wide views over the meadows and is a wonderful spot to relax or dine outdoors. There is also a spacious shed with plenty of storage space for your bikes and tools. The house is located in a quiet, child-friendly street, allowing you to enjoy privacy and comfort to the fullest.
Greenery, water, and the city within easy reach
The location is ideal: peaceful yet close to everything you need. Within walking distance, you’ll find the Cronesteyn nature reserve, perfect for walking, cycling, or picnicking. The lively center of Leiden is just a short distance away, offering plenty of shops, restaurants, and terraces. Thanks to the waterfront location, you can easily sail into the city or further into the region. In short: this is the perfect place for anyone who wants to combine tranquility, nature, and the vibrancy of city life.
An ideal family home in a unique location, with peace, nature, and boating possibilities at your doorstep.
Layout
Entrance with access to the toilet, the staircase to the first floor, and the door to the living room. The toilet has a small sink, and the meter cupboard is also located here. Thanks to large windows on both sides, the living room is wonderfully bright. At the front, you’ll find the dining area with enough space for a large dining table. There is also a spacious sitting area with room for a generous sofa. From the living room, you have access to the semi-open kitchen. Adjacent to this is a small sunroom, and the stairs down lead to the utility room and the study.
The first floor has three bedrooms. The largest bedroom is at the rear and has a built-in wardrobe, space for a double bed, and even a jacuzzi with stunning views over the meadows. The landing, with a large built-in closet, provides access to the bathroom, the second spacious bedroom, and the third, smaller bedroom. The bathroom is equipped with a washbasin, toilet, and shower.
The front garden is generous and includes a shed for bikes. The approximately 21-meter deep backyard faces south and has a spacious shed measuring about 5 by 5 meters.
Good to know:
• Year of construction: 1928
• Usable living area: 105 m²
• Plot size: 272 m²
• Garden facing southwest
• Energy label: F
• Structural survey available
• Heating via central heating boiler (2010)
• Quick delivery possible
• For houses built before 1994, we always include an age and asbestos clause
Disclaimer: The study adjoining the garden is included in the stated living area. However, due to its ceiling height of 1.96 meters, this space does not formally meet the requirements for usable living area according to official standards.
Te koop
Vrouwenweg 25
Leiden
vraagprijs€ 485.000,- k.k.
Interesse?
Neem contact met ons op!

Yves Lampo
T: 071-5162370
M: 06-23109649
E: yveslampo@remax.nl
Omschrijving
Kenmerken
Overdracht
- Vraagprijs
- € 485.000,- k.k.
- Status
- beschikbaar
- Aanvaarding
- in overleg
Bouw
- Soort woning
- woonhuis
- Soort woonhuis
- eengezinswoning
- Type woonhuis
- hoekwoning
- Aantal woonlagen
- 2
- Bouwperiode
- 1906-1930
- Dak
- plat dak
- Voorzieningen
- jacuzzi
Energie
- Energielabel
- F
- Verwarming
- c.v.-ketel
- Warm water
- c.v.-ketel
- C.V.-ketel
- gas gestookte cv-ketel uit 2010, eigendom
Oppervlakten en inhoud
- Woonoppervlakte
- 105 m²
- Perceeloppervlakte
- 272 m²
- Inhoud
- 372 m³
Indeling
- Aantal kamers
- 4 (3 slaapkamers)
Buitenruimte
- Ligging
- aan bosrand en vrij uitzicht
- Tuin
- Achtertuin met een oppervlakte van 96 m² en is gelegen op het zuidwesten
Garage / Schuur / Berging
- Schuur/berging
- vrijstaand hout

