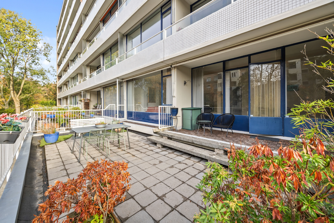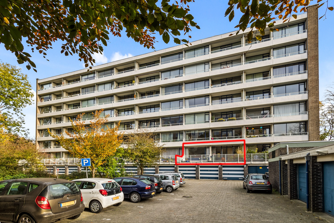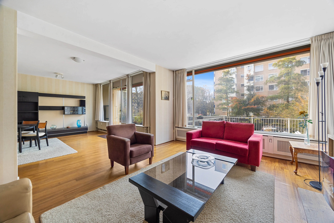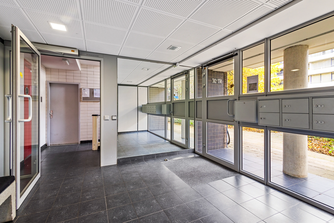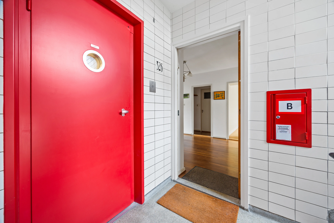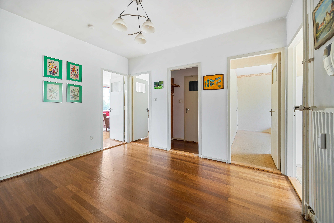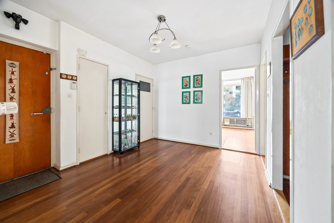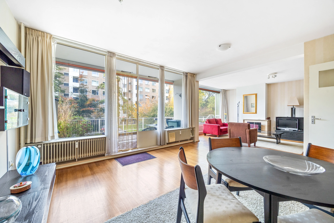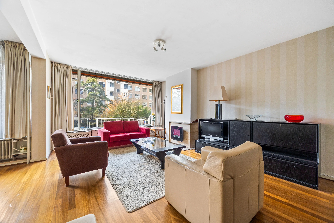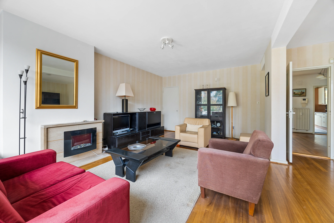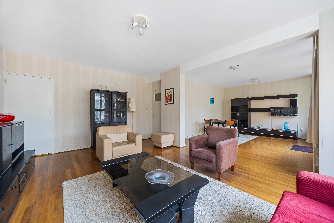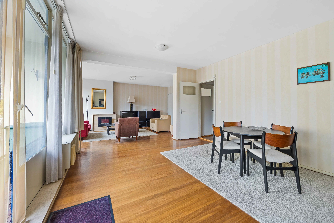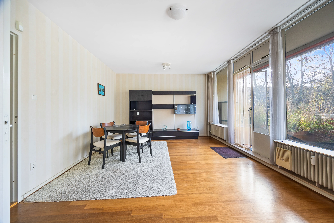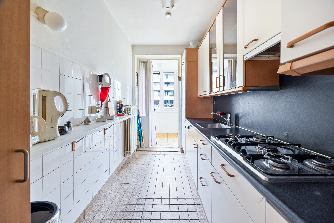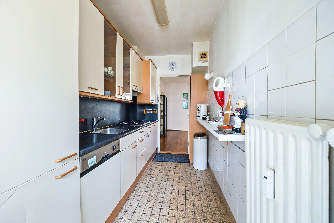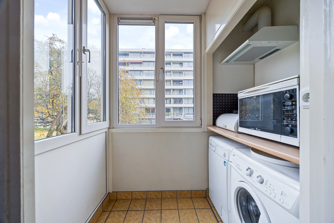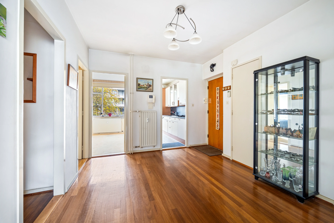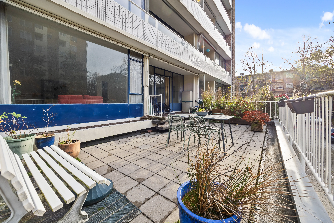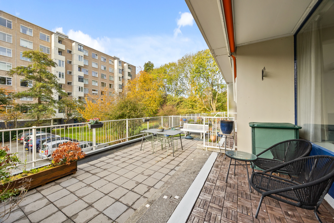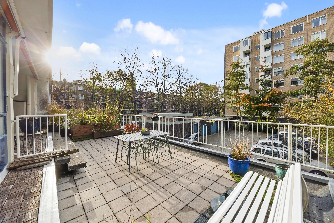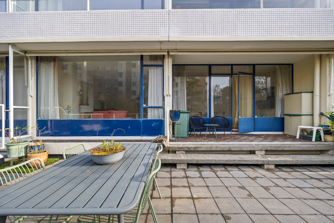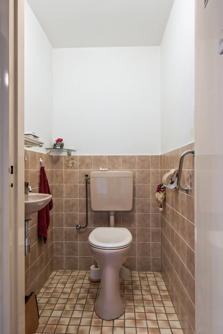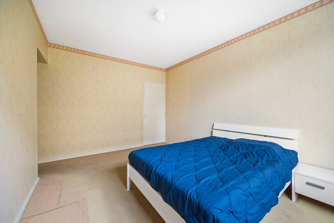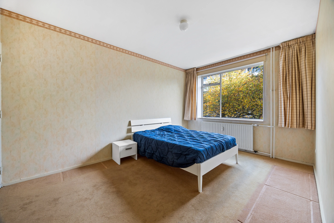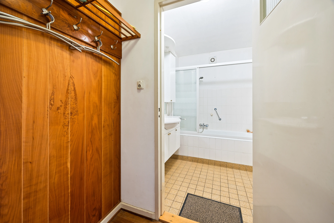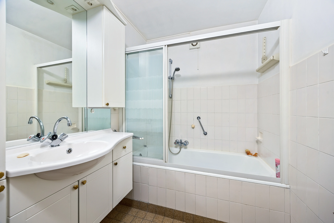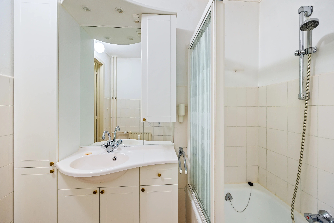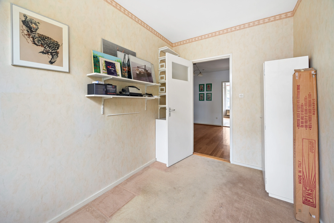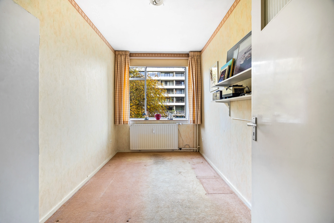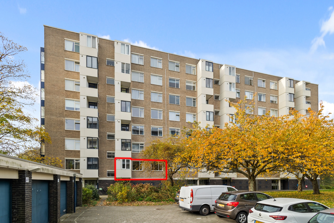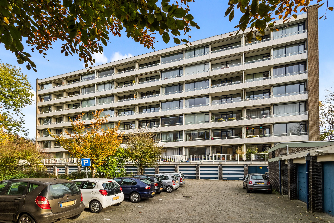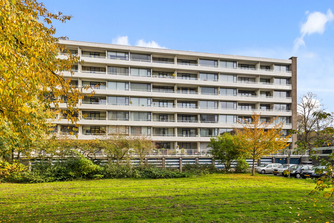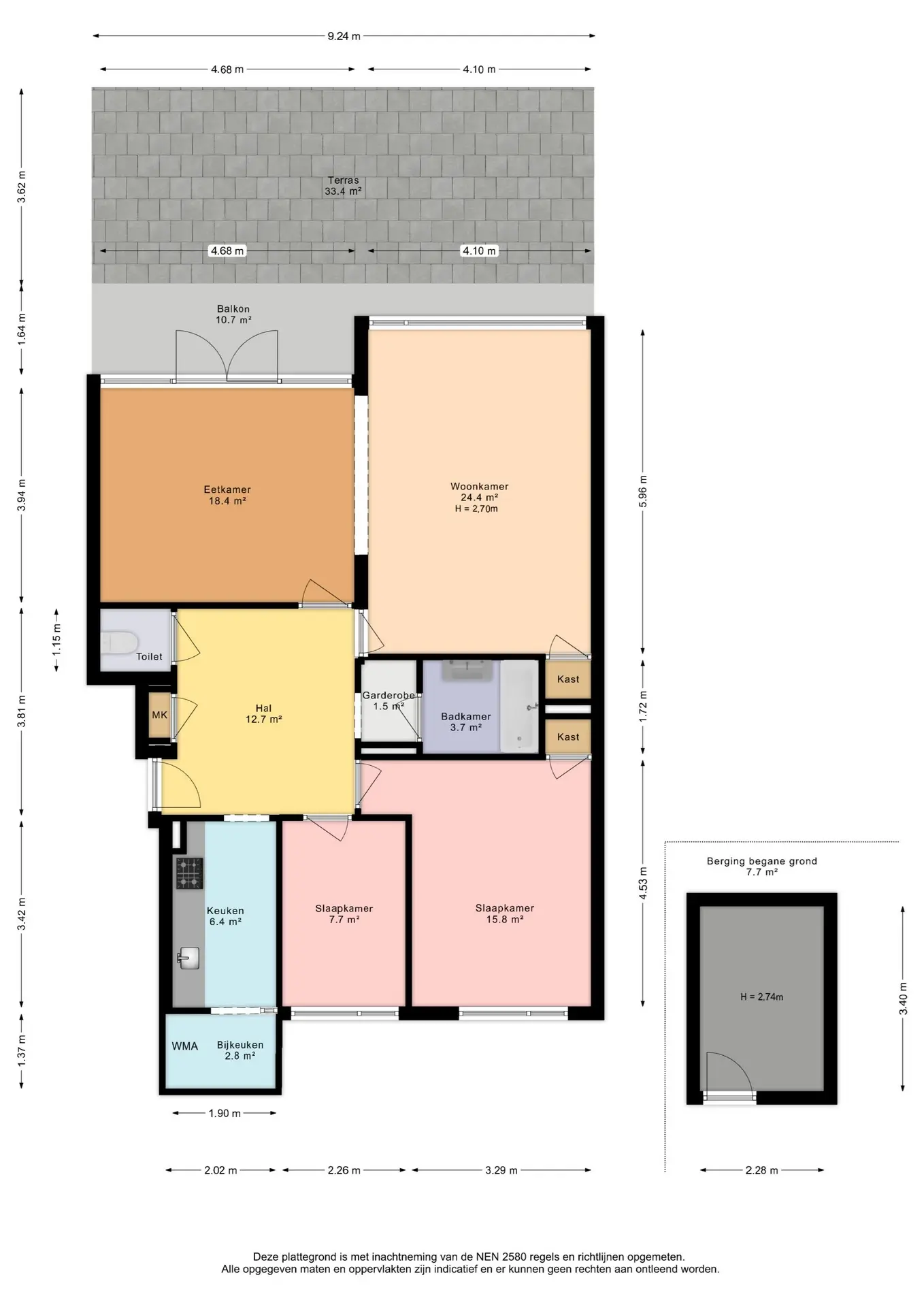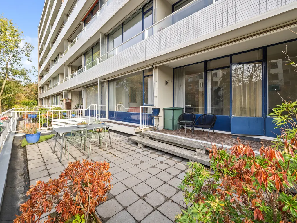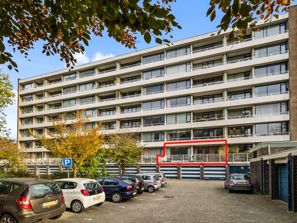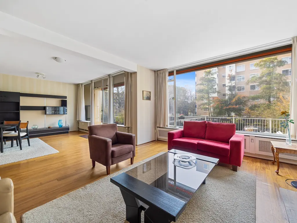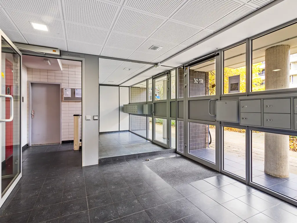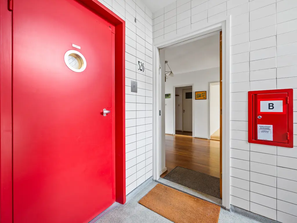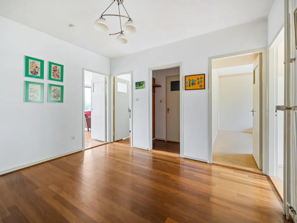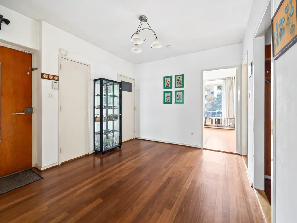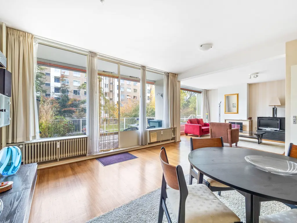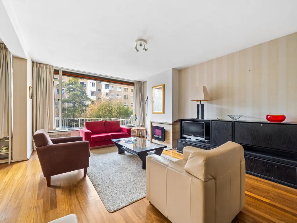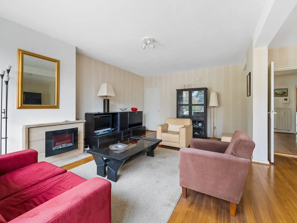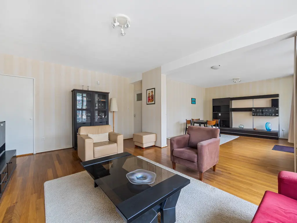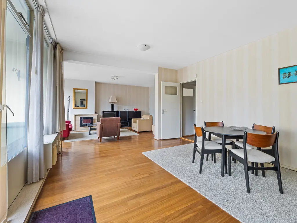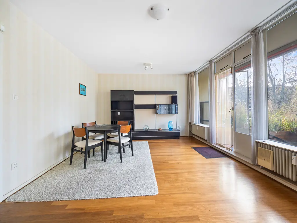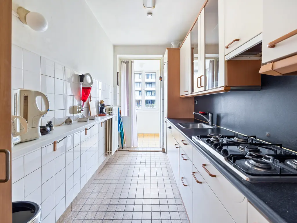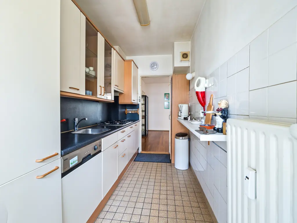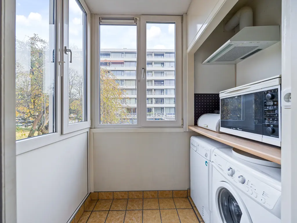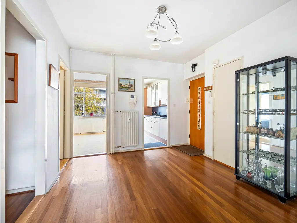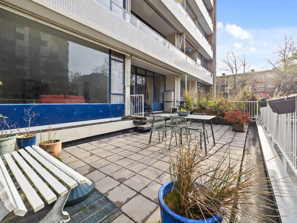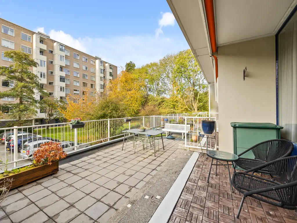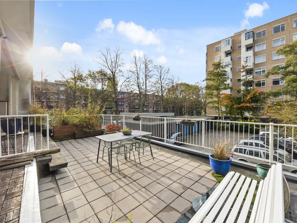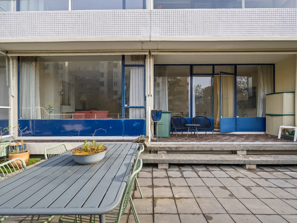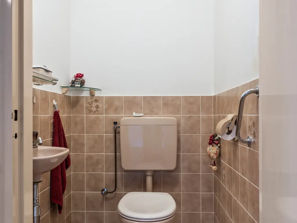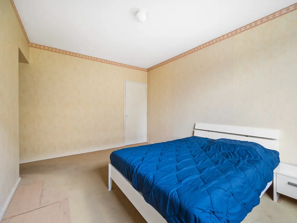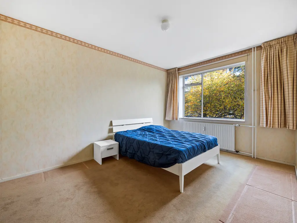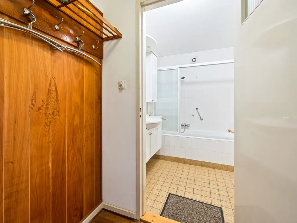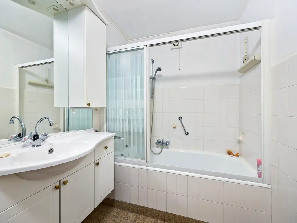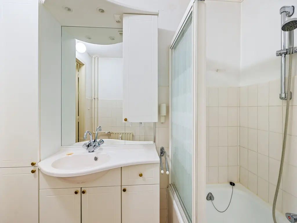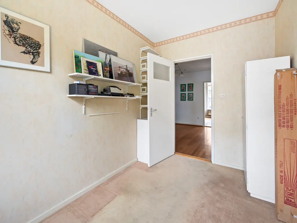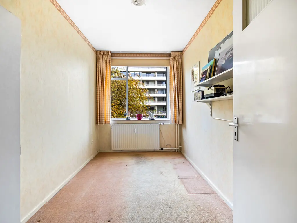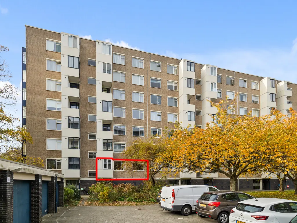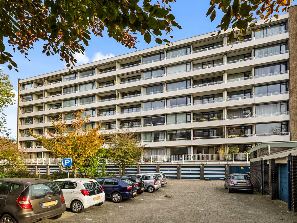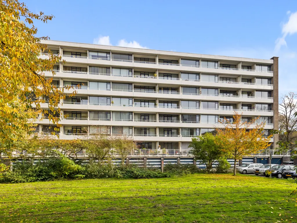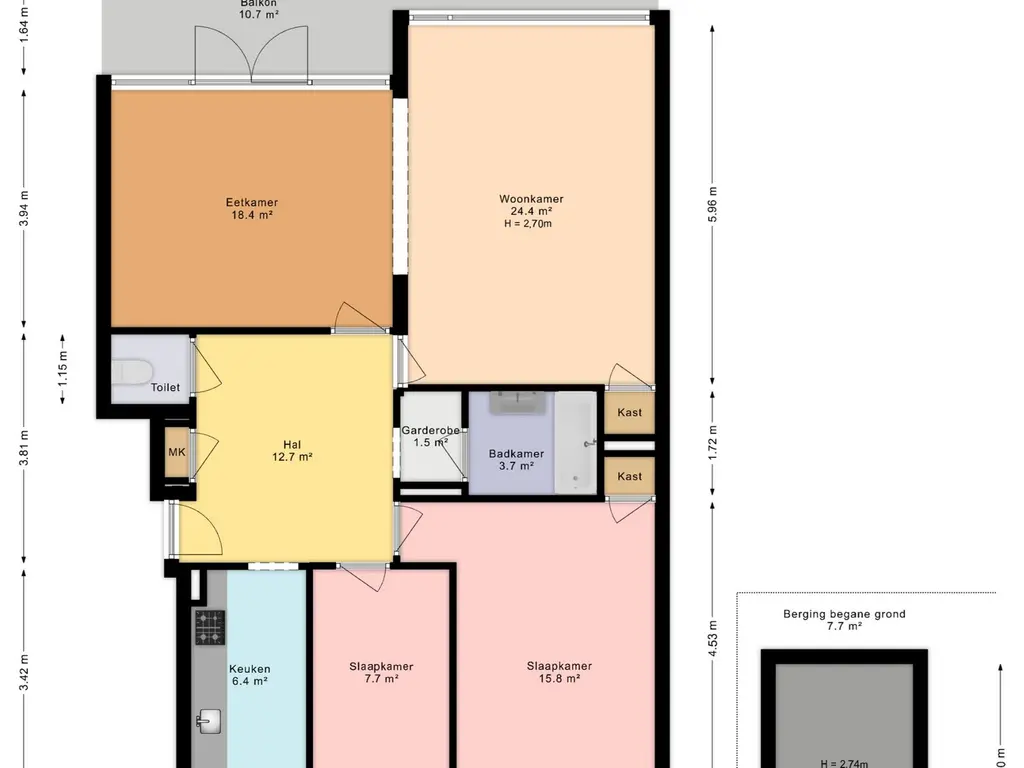For English see tekst below
Starters opgelet!
Echt een buitenkans…, ruim en licht driekamerappartement met GROOT terras én berging tegenover het Haagse Bos
Dit gelijkvloerse driekamerappartement ligt op de eerste woonlaag van een appartementencomplex (1966) en beschikt over een gebruiksoppervlakte van 103m². Over de volle breedte bevindt zich een overdekt balkon met aangrenzend een (zonne)terras van maar liefst 44m². Door de gunstige zonligging (zuid-west) is het hier heerlijk toeven. Naast de twee slaapkamers beschikt dit appartement over een keuken met bergruimte. Op de begane grond bevindt zich een privé-berging. Let op: het appartement dient inwendig gerenoveerd te worden.
De locatie is prima, gelegen aan een autoluwe weg in een rustige en kindvriendelijke woonwijk van Bezuidenhout met alle nodige (sport)voorzieningen in de buurt en bovendien op slechts een steenworp afstand van het Haagse Bos, scholen (waaronder Britisch School) en winkels met winkelcentrum Mariahove en The Mall of the Netherlands. Op het gebied van bereikbaarheid scoort deze locatie eveneens hoog. Er is een ruim aanbod aan gratis parkeergelegenheid, zowel op eigen terrein als in de straat. Met de auto ben je zó op de snelwegen richting Amsterdam, Rotterdam en Utrecht. Bus 24 vertrekt elk kwartier en brengt je rechtstreeks naar Den Haag Centraal en het stadscentrum.
Dit te renoveren appartement is, gelet op locatie, grootte en indeling prima geschikt voor één- tot driepersoonshuishoudens. Een bezichtiging is zeker de moeite waard. Maak snel een afspraak!
Indeling begane grond
Toegang wordt verkregen door een gesloten entree, voorzien van een intercominstallatie, bellentableau en brievenbussen. Via trap en lift wordt het complex ontsloten. Tevens bereikt men de ruime privé-berging van 8m² vanuit de centrale entree.
Indeling eerste verdieping
Een ruime hal (12m²) geeft toegang tot de overige ruimten, waaronder een toilet (met fonteintje), garderobe en meterkast. In het verlengde van de gesloten (gedateerde) keuken (6.5m²) bevindt zich een bijkeuken met plaats voor de elektrische boiler en wasmachine/droger. De twee aan de voorzijde naast elkaar gelegen slaapkamers hebben een afmeting van resp. 16m² en 7.7m². De grootste slaapkamer beschikt over een inpandige kast. De (eveneens gedateerde) badkamer is uitgerust met wastafel(meubel) en ligbad met douchemogelijkheid. De aan de achterzijde gelegen L-vormige woon- en eetkamer heeft een oppervlakte van maar liefst 42.5m². Door de plafondhoogte (2.70m²) en de aanwezigheid van veel raamkozijnen is deze leefruimte bijzonder licht. De woonkamer beschikt over inpandige kastruimte. Over de volle breedte van de achtergevel (9.24 meter) bevindt zich een balkon met betegeld terras (44m²) met zicht op de gemeenschappelijke tuin. Via openslaande deuren van de eetkamer is deze buitenruimte bereikbaar. Het aan de achtergevel bevestigde zonnescherm is elektrisch bedienbaar.
Overige kenmerken
In de stalen kozijnen zit enkel glas, in de kunststof kozijnen (berging keuken) dubbel glas. De VVE kan adviseren bij vervanging van enkel naar dubbel glas
De VVE is actief en financieel gezond, maandelijkse bijdrage circa € 336,00
Een MJOP is aanwezig (2019-2029)
Dakbedekking wordt momenteel (gefaseerd) volledig vernieuwd en geïsoleerd
Aantal groepen bedraag 3
Energielabel is G (geldig tot 04-11-2035)
Herziening erfpacht is aangevraagd (huidige canon loop tot 31 december 2035 en bedraagt € 139,00 per jaar). Herziening erfpacht wordt door veel geldverstrekkers verplicht gesteld bij verstrekken hypotheek
Voor verwarming wordt gebruikt gemaakt van blokverwarming, maandelijks voorschot is € 150,00
Ouderdoms-/materialencausule, asbest- en niet-bewonersclausule zijn van toepassing
Parkeren is gratis in de directe omgeving
Oplevering kan snel
---
Attention first-time buyers!
A real opportunity…, a spacious and bright three-room apartment with a LARGE terrace and storage unit facing the Haagse Bos.
This ground-floor three-room apartment is located on the first floor of an apartment building (built in 1966) and offers a living area of 103m². A covered balcony spans the entire width of the apartment, with an adjacent (sun)terrace of no less than 44m². Thanks to its favorable south-west exposure, it's a wonderful place to relax. In addition to the two bedrooms, this apartment features a kitchen with storage space. A private storage unit is located on the ground floor. Please note: the apartment requires internal renovation.
The location is excellent, situated on a low-traffic road in a quiet and family-friendly residential area of Bezuidenhout with all necessary (sports) amenities nearby. It's also just a stone's throw from the Haagse Bos, schools (including the British School), and shops such as the Mariahove shopping center and The Mall of the Netherlands. This location also scores highly in terms of accessibility. There is ample free parking, both on-site and on the street. By car, you can quickly reach the highways to Amsterdam, Rotterdam, and Utrecht. Bus 24 departs every fifteen minutes and takes you directly to The Hague Central Station and the city center.
This apartment, which requires renovation, is ideally suited for one- to three-person households, given its location, size, and layout. A viewing is definitely worthwhile. Make an appointment soon!
Ground floor layout
Access is via a secure entrance hall, equipped with an intercom system, doorbell panel, and mailboxes. The complex is accessible via stairs and elevator. The spacious private storage room of 8m² can also be accessed from the central entrance.
First floor layout
A spacious hallway (12m²) provides access to the other rooms, including a toilet (with a small sink), coat closet, and meter cupboard. Adjacent to the closed (dated) kitchen (6.5m²) is a utility room with space for the electric boiler and washer/dryer. The two adjacent bedrooms at the front measure 16m² and 7.7m² respectively. The master bedroom has a built-in wardrobe. The (also dated) bathroom is equipped with a washbasin (cabinet) and bathtub with shower facility. The L-shaped living and dining room, located at the rear, has a floor area of no less than 42.5m². The ceiling height (2.70m²) and the presence of numerous windows make this living space particularly bright. The living room has built-in wardrobe space. A balcony with a tiled terrace (44m²) spans the full width of the rear facade (9.24 meters), overlooking the communal garden. This outdoor space is accessible through French doors from the dining room. The awning attached to the rear facade is electrically operated.
Other features
The steel window frames have single glazing, while the uPVC window frames (kitchen storage room) have double glazing, The VVE can advise on replacing single with double glazing
The VVE is active and financially healthy. The monthly contribution is approximately €336,00
A long-term maintenance plan (MJOP) is in place (2019-2029)
The roof covering is currently being completely renewed abd insulated (in phases)
The number of circuits is 3
The energy label is G (valid until November 4, 2035
A leasehold revision has been requested (the current lease runs until December 31, 2035, and amounts to €139.00 per year). Revision is required by many lenders in connection with obtaining a mortgage
Central heating is used for heating; the monthly advance payment is €150.00
Age/materials clause, asbestos clause, and non-resident clause apply
Parking is free in the immediate vicinity
Quick delivery possible
Verkocht onder voorbehoud
Vlaskamp 326
Den Haag
vraagprijs€ 360.000,- k.k.
Omschrijving
Kenmerken
Overdracht
- Vraagprijs
- € 360.000,- k.k.
- Status
- verkocht onder voorbehoud
- Aanvaarding
- in overleg
Bouw
- Soort woning
- appartement
- Soort appartement
- portiekflat
- Aantal woonlagen
- 1
- Woonlaag
- 1
- Kwaliteit
- eenvoudig
- Bouwjaar
- 1966
- Open portiek
- nee
- Dak
- plat dak
- Keurmerken
- energie Prestatie Advies
- Voorzieningen
- buitenzonwering en lift
Energie
- Energielabel
- G
- Verwarming
- blokverwarming
Oppervlakten en inhoud
- Woonoppervlakte
- 103 m²
- Gebouw gebonden buitenruimte
- 44 m²
Indeling
- Aantal kamers
- 3 (2 slaapkamers)
Buitenruimte
- Ligging
- aan park, aan rustige weg, in woonwijk en buiten bebouwde kom
Garage / Schuur / Berging
- Schuur/berging
- inpandig

