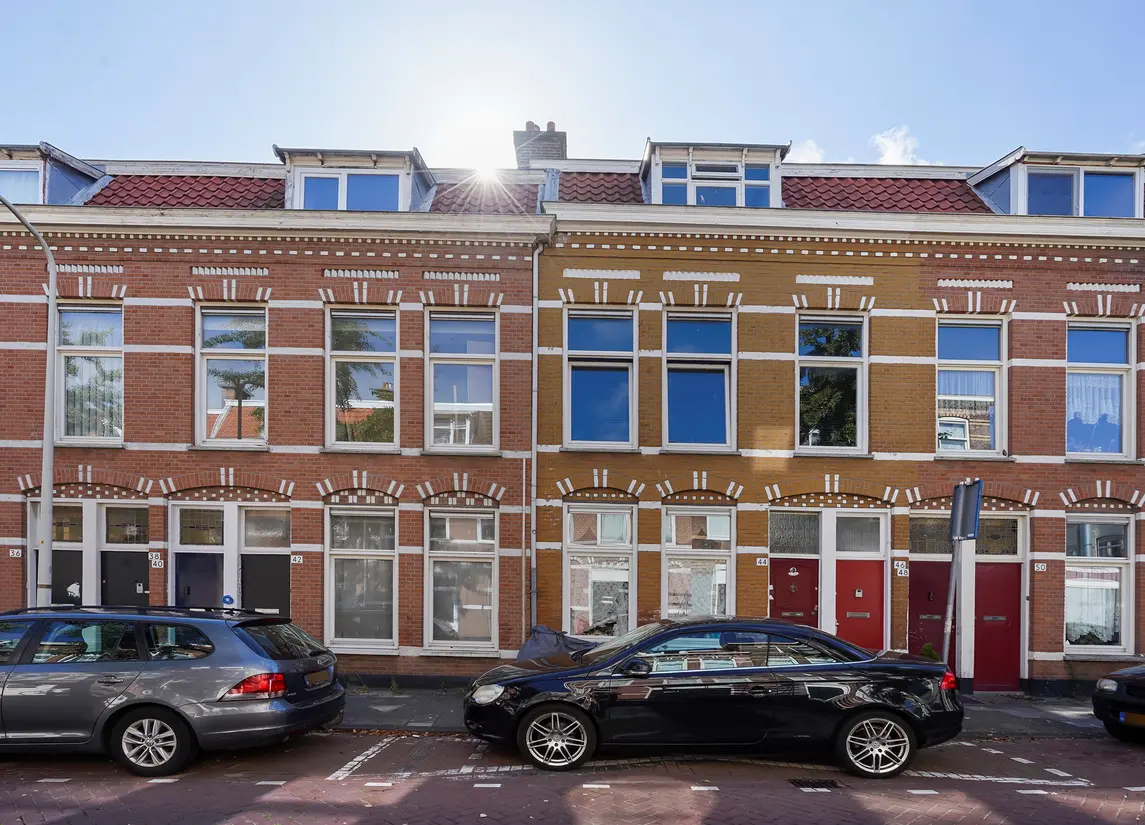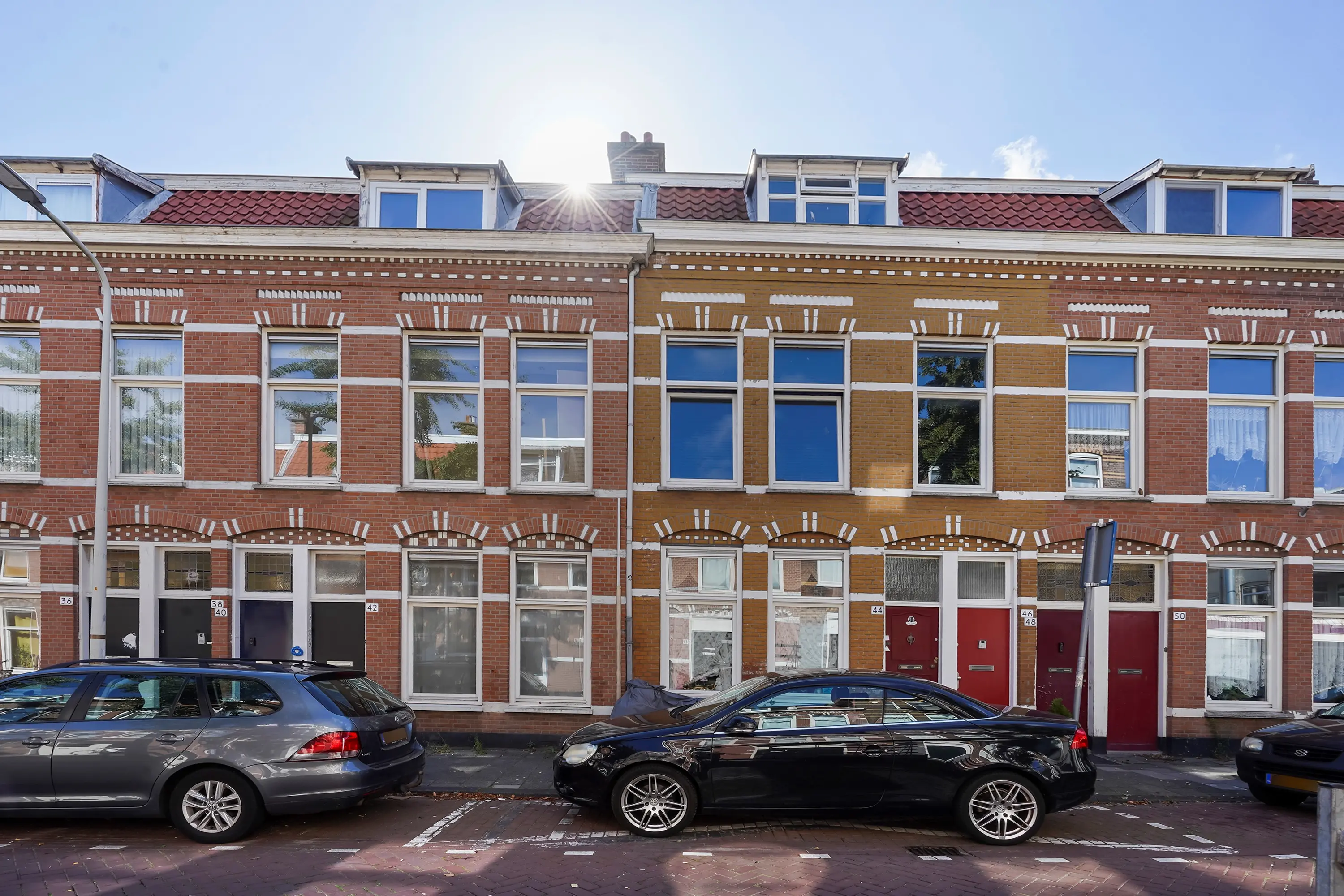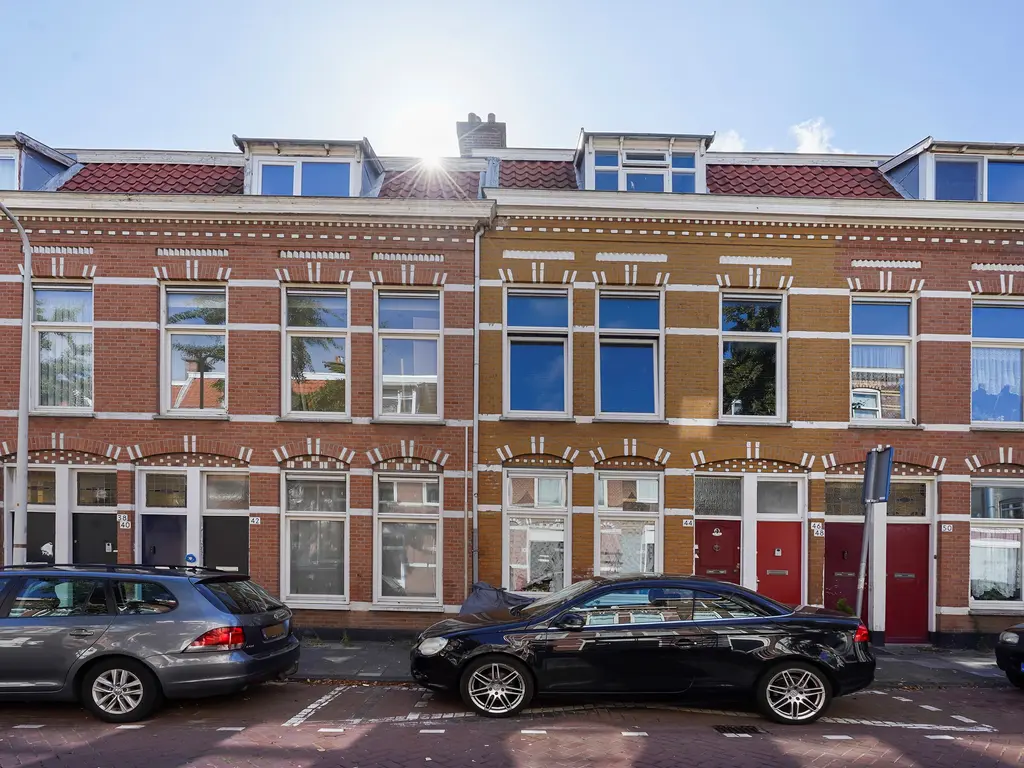English version down below
Sfeervol, ruim en instapklaar wonen
Ben je toe aan een frisse start in een stijlvol dubbel bovenhuis waar werkelijk alles al voor je is aangepakt? Dit fantastische appartement aan de Ter Heijdestraat 46 in Den Haag is helemaal klaar om jonge gezinnen of starters te verwelkomen! Stap hier binnen — en ervaar het zelf.
Geen enkele moeite is gespaard gebleven. Het bovenhuis is in 2024 van top tot teen gerenoveerd én geïsoleerd. Dankzij het energielabel B woon je hier niet alleen comfortabel, maar ook duurzaam. Nieuwe, strak gestukte wanden en plafonds geven elke ruimte een frisse, moderne uitstraling. De woning ademt meteen een uitnodigende sfeer uit waarin je je snel zult thuis voelen.
Dit dubbel bovenhuis, gebouwd in 1905, is verrassend ruim opgezet met drie volwaardige slaapkamers. Perfect dus voor stellen die graag een werkkamer willen, of gezinnen met kinderen die allemaal hun eigen plek willen. De slaapkamers zijn praktisch ingedeeld, licht en goed afgewerkt. Het is zo’n huis waarin je spullen neerzet, je jas ophangt en meteen voelt: dit is thuis.
Deze populaire wijk staat bekend om z’n gezellige straten, centrale ligging en een levendige mix van culturen. Alles wat je nodig hebt is binnen handbereik: winkels, scholen, supermarkten en talloze leuke restaurantjes en koffietentjes liggen op loopafstand. Daarbij vind je openbaar vervoer om de hoek, zodat je in no time in het centrum of op het strand bent. Praktischer kan haast niet!
Zie je jezelf hier al wonen? Aarzel niet langer en grijp je kans — een parel als deze komt maar zelden voorbij! Plan snel een bezichtiging in en ontdek of dit fantastische huis binnenkort jouw nieuwe thuis mag worden.
Indeling van de woning
Begane grond
Bij binnenkomst van het appartement komen we terecht in de hal, met een trapopgang naar de eerste woonlaag. In de hal treffen we de meterkast.
Eerste verdieping
Op de eerste woonlaag treffen we een overloop. Vanaf de overloop is er toegang tot het toilet. De toiletruimte is gerenoveerd en voorzien van een staand toilet.
Vanaf de overloop is er ook toegang tot de eerste slaapkamer. Deze kamer is gelegen aan de voorzijde van de woning. De kamer is thans in gebruik als werkkamer en kan gemakkelijk als slaapkamer worden ingericht.
De woonkamer is gelegen aan de voorzijde van de woning en loop door naar de achterzijde van de woning. Aan de achterzijde is de eetkamer gecreëerd. Omdat er zowel aan de voorzijde als aan de achterzijde grote ramen zijn geplaatst, is er veel licht.
Aan de achterzijde is ook de keuken geplaats. De keuken is volledig nieuw geplaatst en voorzien van een vaatwasser, losstaande koel-/vriescombinatie, luxe kraan, inductie kookplaat, afzuigkap en veel kastruimte. Er is ook een bar, als vast deel van de keuken, met barkrukken. Ook in de keuken is een groot raam geplaatst, dat veel licht geeft.
De gehele verdieping is voorzien van een mooie PVC visgraad vloer.
Tweede verdieping
Een mooi beklede en geschilderde trap geeft toegang tot de tweede verdieping.
De overloop geeft toegang tot de beschikbare ruimten op deze verdieping. Er is een daklicht op de overloop geplaatst, wat veel licht geeft.
Aan de achterzijde van de woning is een ruime slaapkamer gelegen. Deze tweede slaapkamer is gelegen over de gehele breedte van de woning.
Aan de voorzijde van de woning is een derde slaapkamer, de masterbedroom, gelegen. Er is een dakkapel geplaatst en in een vaste kast. Ook deze slaapkamer is over de gehele breedte van de woning gelegen. De slaapkamer is zeer ruim.
De badkamer is geplaatst tussen de 2 slaapkamer in. In de badkamer is ook een daklicht geplaatst. De badkamer is voorzien van een inloopdouche, een dubbele wastafel met meubelen designradiator. In de badkamer is een nette kast gemaakt, alwaar de wasmachine en de CV combiketel is geplaatst.
Met uitzondering van de badkamer is er ook op de tweede verdieping een mooie PVC visgraad vloer gelegd.
Bijzonderheden
- Type woning : appartement, dubbel bovenhuis
- Bouwjaar : 1905
- Woonoppervlak : 93,2 m2
- Energielabel : B, geldig tot 14-06-2034
- Actieve VvE, incl. opstalverzekering, maandelijkse bijdrage en jaarlijkse vergadering
- Maandelijkse bijdrage ongeveer € 37,-
- Houten kozijnen met HR++ Dubbelglas door gehele appartement
- De woning is in 2024 volledig gerenoveerd en geïsoleerd
- De keuken is in 2024 geplaatst
- De badkamer is in 2024 geïnstalleerd
- Tijdens de renovatie zijn vloeren en muren gestukt en voorzien van inbouwspots
- Tijdens de renovatie is alle elektra vernieuwd, inclusief de meterkast
- Tijdens de renovatie zijn de waterleidingen vervangen
- De woning is gelegen op eigen grond
- Verwarming en warmwater middels CV combiketel (bouwjaar 2024, A+, eigendom)
- Tegen vergoeding kan de woning gemeubileerd worden overgedragen, met de meubels die in de woning staan
English version
Attractive, spacious, and ready to move in
Are you ready for a fresh start in a stylish double upper house where everything has already been taken care of for you? This fantastic apartment at Ter Heijdestraat 46 in The Hague is ready to welcome young families or first-time buyers! Step inside and experience it for yourself.
No effort has been spared. The upper floor was completely renovated and insulated in 2024. Thanks to its energy label B, you will not only live comfortably here, but also sustainably. New, sleekly plastered walls and ceilings give each room a fresh, modern look. The home immediately exudes an inviting atmosphere in which you will quickly feel at home.
This double upper house, built in 1905, is surprisingly spacious with three full bedrooms. Perfect for couples who want a study, or families with children who all want their own space. The bedrooms are practically laid out, light, and well finished. It's the kind of house where you put your things down, hang up your coat, and immediately feel: this is home.
This popular neighborhood is known for its cozy streets, central location, and lively mix of cultures. Everything you need is within easy reach: shops, schools, supermarkets, and countless nice restaurants and coffee shops are within walking distance. In addition, public transportation is just around the corner, so you can be in the city center or at the beach in no time. It couldn't be more practical!
Can you already picture yourself living here? Don't hesitate any longer and seize this opportunity—a gem like this one rarely comes along! Schedule a viewing soon and discover whether this fantastic house could soon become your new home.
Layout
Ground floor
Upon entering the apartment, we arrive in the hall, with a staircase leading to the first floor. The meter cupboard is located in the hall.
First floor
On the first floor, we find a landing. The toilet is accessible from the landing. The toilet has been renovated and is equipped with a standing toilet.
The landing also provides access to the first bedroom. This room is located at the front of the house. The room is currently used as a study and can easily be converted into a bedroom.
The living room is located at the front of the house and continues to the rear of the house. The dining room has been created at the rear. Because there are large windows at both the front and rear, there is plenty of light.
The kitchen is also located at the rear. The kitchen is completely new and equipped with a dishwasher, freestanding fridge/freezer, luxury faucet, induction hob, extractor hood, and plenty of cupboard space. There is also a bar, as a fixed part of the kitchen, with bar stools. A large window has also been installed in the kitchen, providing plenty of light.
The entire floor has beautiful PVC herringbone flooring.
Second floor
A beautifully upholstered and painted staircase provides access to the second floor.
The landing provides access to the rooms on this floor. A skylight has been installed on the landing, providing plenty of light.
A spacious bedroom is located at the rear of the house. This second bedroom spans the entire width of the house.
A third bedroom, the master bedroom, is located at the front of the house. It has a dormer window and a built-in wardrobe. This bedroom also spans the entire width of the house. The bedroom is very spacious.
The bathroom is located between the two bedrooms. The bathroom also has a skylight. The bathroom has a walk-in shower, a double sink with cabinets, and a designer radiator. A neat cupboard has been built in the bathroom, where the washing machine and the central heating combi boiler are located.
With the exception of the bathroom, beautiful PVC herringbone flooring has also been laid on the second floor.
Features of the current home:
- Type of home: apartment, double upper floor
- Year of construction: 1905
- Living area: 93.2 m2
- Energy label: B, valid until June 14, 2034
- Active homeowners' association, including building insurance, monthly contribution, and annual meeting
- Monthly contribution approximately €37
- Wooden window frames with HR++ double glazing throughout the apartment
- The property was completely renovated and insulated in 2024
- The kitchen was installed in 2024
- The bathroom was installed in 2024
- During the renovation, floors and walls were plastered and fitted with recessed spotlights
- During the renovation, all electrical wiring was replaced, including the meter cupboard
- During the renovation, the water pipes were replaced
- The property is located on private land
- Heating and hot water via central heating combi boiler (built in 2024, A+, owned)
- For a fee, the property can be transferred furnished, with the furniture currently in the property
Verkocht
Ter Heijdestraat 46
Den Haag
vraagprijsverkocht
Ook uw woning of bedrijfspand succesvol verkopen? Neem dan contactmet ons op
Gratis waardebepalingOmschrijving
Kenmerken
Overdracht
- Status
- verkocht
- Aanvaarding
- in overleg
Bouw
- Soort woning
- appartement
- Soort appartement
- bovenwoning
- Aantal woonlagen
- 3
- Woonlaag
- 1
- Kwaliteit
- normaal
- Bouwjaar
- 1905
- Open portiek
- nee
- Dak
- zadeldak
Energie
- Energielabel
- B
- Verwarming
- c.v.-ketel
- Warm water
- c.v.-ketel
- C.V.-ketel
- Vaillant eco Tec plus VHR CW 5 (gas gestookt combiketel, uit 2024, eigendom)
Oppervlakten en inhoud
- Woonoppervlakte
- 93 m²
Indeling
- Aantal kamers
- 5 (3 slaapkamers)
Buitenruimte
- Ligging
- in woonwijk



