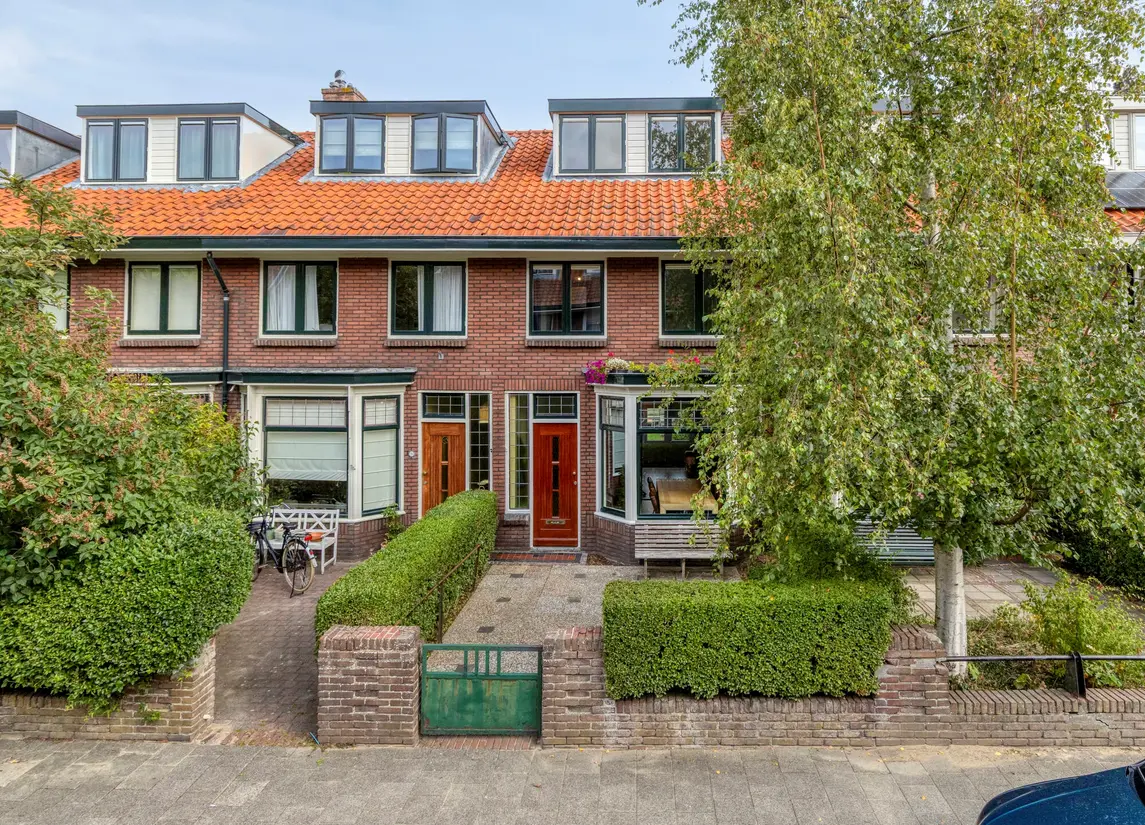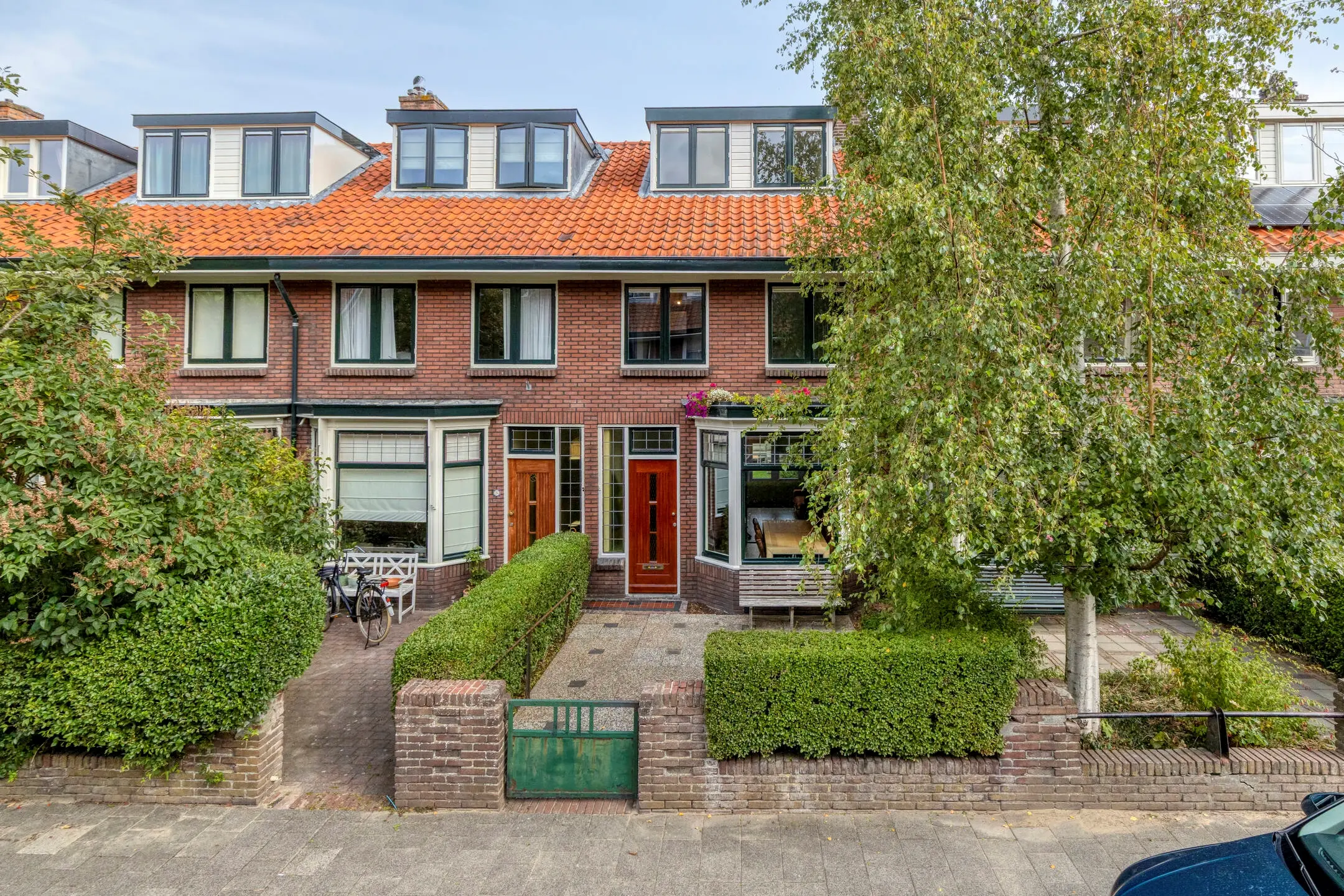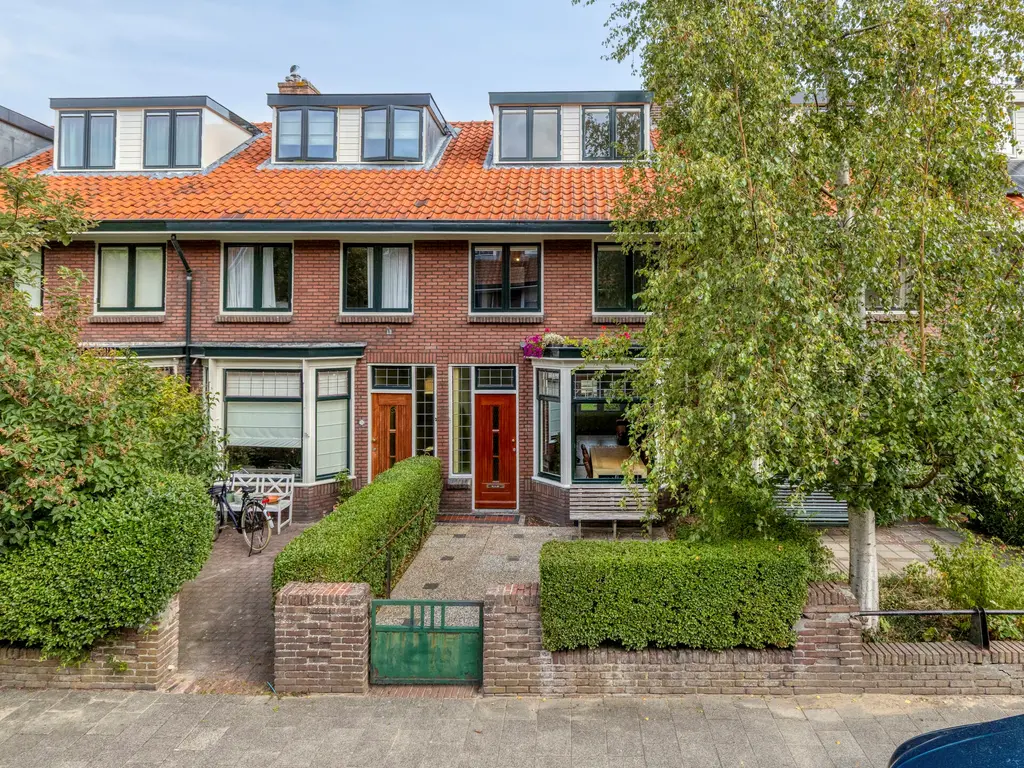See English text below
Ruime en gezellige jaren ’30 woning in de geliefde Professorenwijk met 3 slaapkamers, zowel een voortuin (ZW) als een achtertuin (NO) en een balkon! De woning beschikt over veel authentieke details waaronder een erker met glas-in-lood ramen aan de voorzijde, kamer en-suite deuren, originele schouwen en paneeldeuren. Er zijn 6 zonnepanelen aanwezig. Met twee dakkapellen is er veel extra ruimte en licht gecreëerd; kortom een hele leuke energiezuinige (label A) woning in een fijne buurt!
De Stieltjesstraat is een gezellige en kindvriendelijke straat op loopafstand van buurtwinkels, scholen, kinderspeelplaatsjes, park Cronesteyn, hockey- en tennisvelden en het openbaar vervoer (NS-station en bus haltes Lammenschans). Op enkele fietsminuten sta je in de historische binnenstad van Leiden met de vele grachten, restaurants, terrasjes, winkels en musea. Ook liggen de uitvalswegen (A4/N11/A44 in de directe nabijheid). Een ideale plek voor wie rustig wil wonen, zonder iets te hoeven missen.
Bekijk ook de bezichtigingsvideo.
Indeling:
Begane grond:
Via de voortuin bereik je de entree. Vestibule met meterkast en met glas-in-lood tochtdeur, en aansluitend de hal die toegang geeft tot het toilet, de trap naar de 1e verdieping en de eet- en woonkamer. Zowel in de hal als het toilet vind je de originele wandtegeltjes en een granitovloer. De sfeervolle woonkamer is voorzien van glas-in-lood ramen, een erker, kamer en-suite deuren met een kast, twee originele schouwen en openslaande deuren naar de diepe achtertuin met houten berging met electra en er is een achterom. De gesloten keuken met glas-in-lood deur beschikt tevens over originele wandtegels en een granitovloer en geeft toegang tot de ruime bijkeuken waar zich o.a. de opstelling voor de wasmachine zich bevindt. Zowel vanuit de bijkeuken als de keuken is er toegang tot de gezellige en royale achtertuin.
1e verdieping:
Overloop. Hele ruime slaapkamer aan de voorzijde met ingebouwde spotjes. In deze slaapkamer is er een optie voor een extra wastafelmeubel met warm en koud water. Nog een royale, lichte slaapkamer aan de achterzijde met een inbouwkast en toegang tot het balkon. Een moderne badkamer met een ligbad/douche, wastafelmeubel met spiegelkast, een toilet, een designradiator, mechanische ventilatie en een vaste trapkast. De gehele verdieping is gerenoveerd in 2015 en voorzien van een laminaatvloer.
2e verdieping:
Te bereiken via een vaste trap. Een ruime studio met zowel aan de voorzijde als achterzijde een breed dakkapel waar relatief eenvoudig 2 slaapkamers kunnen worden gerealiseerd. Hier bevindt zich ook de ATAG CV-ketel. Er zit extra bergruimte onder de knieschotten van de dakkapellen. De gehele verdieping is voorzien van een laminaatvloer.
Bouwtechnisch rapport aanwezig.
Bijzonderheden:
- Bouwjaar 1939
- Beschermd stadsgezicht
- Gebruiksoppervlakte wonen 112m2
- Overige inpandige ruimte 3m2 (berging)
- Gebouw gebonden buitenruimte 4m2 (balkon)
- Externe bergruimte 6m2 (schuur)
- Inhoud 397m3
- Perceeloppervlakte 152m2
- Energielabel A
- Dakkapel aan de voor- en achterzijde van de woning
- Overal dubbelglas HR++
- CV-ketel ATAG E325 EC CW5 , bouwjaar 2014
- Muur en dakisolatie, nieuw voegwerk 2022
- Moderne meterkast met 9 groepen
- Betaald parkeren (vergunning ca. € 61,- per jaar, geen wachtlijst)
- Oplevering in overleg
Bij woningen ouder dan 30 jaar hanteren wij standaard een ouderdoms- en asbestclausule
__________________________________________________________________________________'
Spacious and Charming 1930s Home in the Popular Professorenwijk, Featuring 3 Bedrooms, Front and Back Gardens, and a Balcony!
This delightful property offers plenty of authentic character, including a bay window with stained-glass panes at the front, original fireplaces, panel doors, and en-suite sliding doors. The home is also equipped with 6 solar panels. With two dormer windows, the attic space has been expanded to provide more room and natural light — making this an energy-efficient home (Energy Label A) in a great location!
Located on the Stieltjesstraat, a friendly and child-friendly street within walking distance of local shops, schools, playgrounds, Cronesteyn Park, hockey and tennis courts, and public transport (NS train station and Lammenschans bus stops). Just a short bike ride away lies Leiden’s historic city center, with its scenic canals, restaurants, terraces, shops, and museums. Major roads (A4/N11/A44) are easily accessible as well. An ideal spot for those looking for peace and quiet without missing out on anything.
Be sure to watch the viewing video as well!
Layout
Ground floor:
Entry via the sunny southwest-facing front garden. The vestibule features the meter cupboard and a stained-glass inner door, leading to the hallway with access to the toilet, stairs to the first floor, and the living and dining rooms. The hallway and toilet both retain their original wall tiles and granite flooring.
The cozy living room includes stained-glass windows, a bay window, original fireplaces, en-suite sliding doors with built-in cupboard, and French doors opening to the deep northeast-facing back garden. The garden also features a wooden shed with electricity and a back entrance.
The closed kitchen, also with a stained-glass door, has original wall tiles and granite flooring, and leads to a spacious utility room with washing machine setup. Both the kitchen and utility room provide access to the charming and generously sized garden.
First floor:
Landing. Very spacious front-facing bedroom with recessed spotlights and the option to install a washbasin with hot and cold water. Another large, bright bedroom is located at the back, featuring a built-in wardrobe and access to the balcony. The modern bathroom includes a bathtub/shower combo, washbasin with vanity mirror, toilet, designer radiator, mechanical ventilation, and a fixed staircase cupboard.
This entire floor was renovated in 2015 and features laminate flooring throughout.
Second floor:
Accessible via a fixed staircase. Currently a spacious studio area with wide dormers at both the front and back, allowing for easy conversion into two separate bedrooms. This floor also houses the ATAG central heating boiler. Extra storage is available under the eaves of the dormers. This floor also has laminate flooring throughout.
Technical inspection report available.
Details:
Year of construction: 1939
Protected cityscape (heritage designation)
Living area: 112 m²
Other indoor space (storage): 3 m²
Building-related outdoor space (balcony): 4 m²
External storage space (shed): 6 m²
Volume: 397 m³
Plot size: 152 m²
Energy label A
Dormer windows at both the front and rear
HR++ double glazing throughout
ATAG central heating boiler, model E325 EC CW5, built in 2014
Wall and roof insulation, repointing done in 2022
Modern electrical panel with 9 circuits
Paid parking (permit approx. €61/year, no waiting list)
Transfer date in consultation
For properties older than 30 years, we apply a standard age and asbestos clause.
Verkocht
Stieltjesstraat 36
Leiden
vraagprijsverkocht
Ook uw woning of bedrijfspand succesvol verkopen? Neem dan contactmet ons op
Gratis waardebepalingOmschrijving
Kenmerken
Overdracht
- Status
- verkocht
- Aanvaarding
- in overleg
Bouw
- Soort woning
- woonhuis
- Soort woonhuis
- eengezinswoning
- Type woonhuis
- tussenwoning
- Aantal woonlagen
- 3
- Bouwjaar
- 1939
- Dak
- zadeldak
- Voorzieningen
- mechanische ventilatie en zonnecollectoren
Energie
- Energielabel
- A
- Verwarming
- c.v.-ketel
- Warm water
- c.v.-ketel
- C.V.-ketel
- Atag (gas gestookt ketel, uit 2014)
Oppervlakten en inhoud
- Woonoppervlakte
- 112 m²
- Perceeloppervlakte
- 152 m²
- Inhoud
- 397 m³
- Overige inpandige ruimte
- 3 m²
- Gebouw gebonden buitenruimte
- 4 m²
Indeling
- Aantal kamers
- 4 (3 slaapkamers)
Buitenruimte
- Ligging
- aan rustige weg en in woonwijk
- Tuin
- Achtertuin met een oppervlakte van 58 m² en is gelegen op het noordoosten
Garage / Schuur / Berging
- Schuur/berging
- vrijstaand hout



