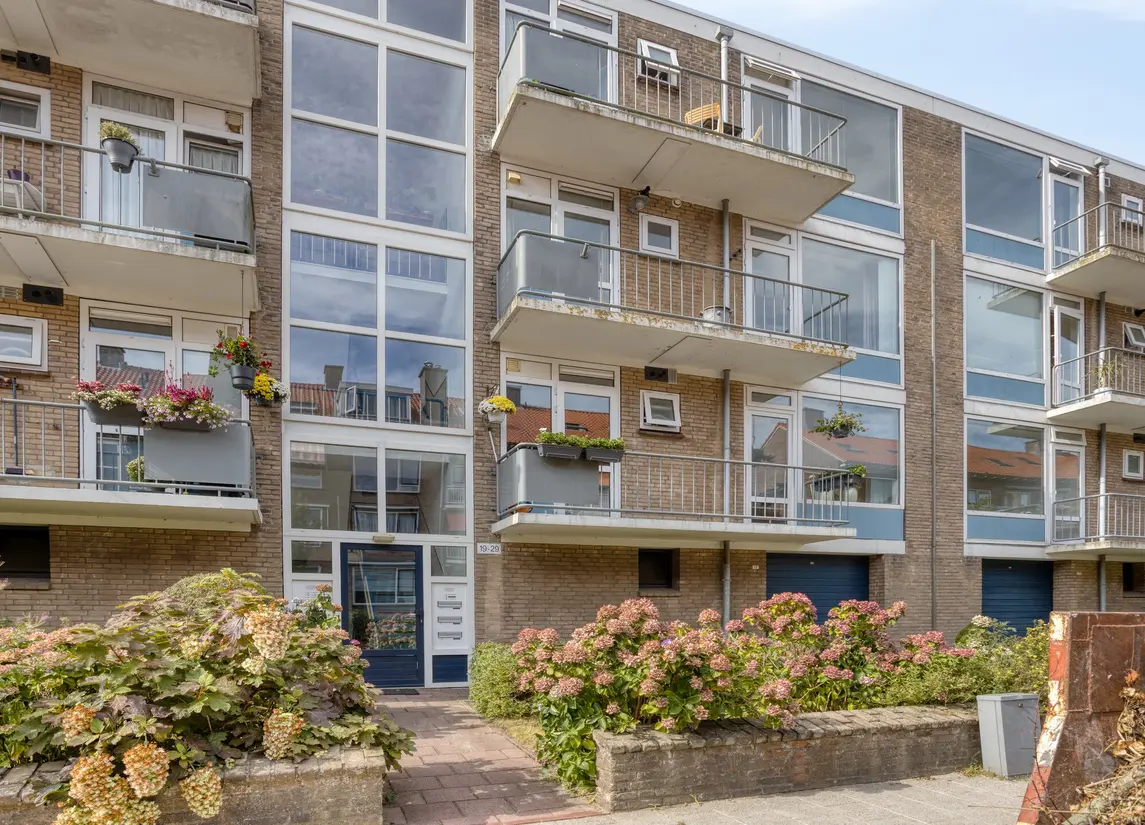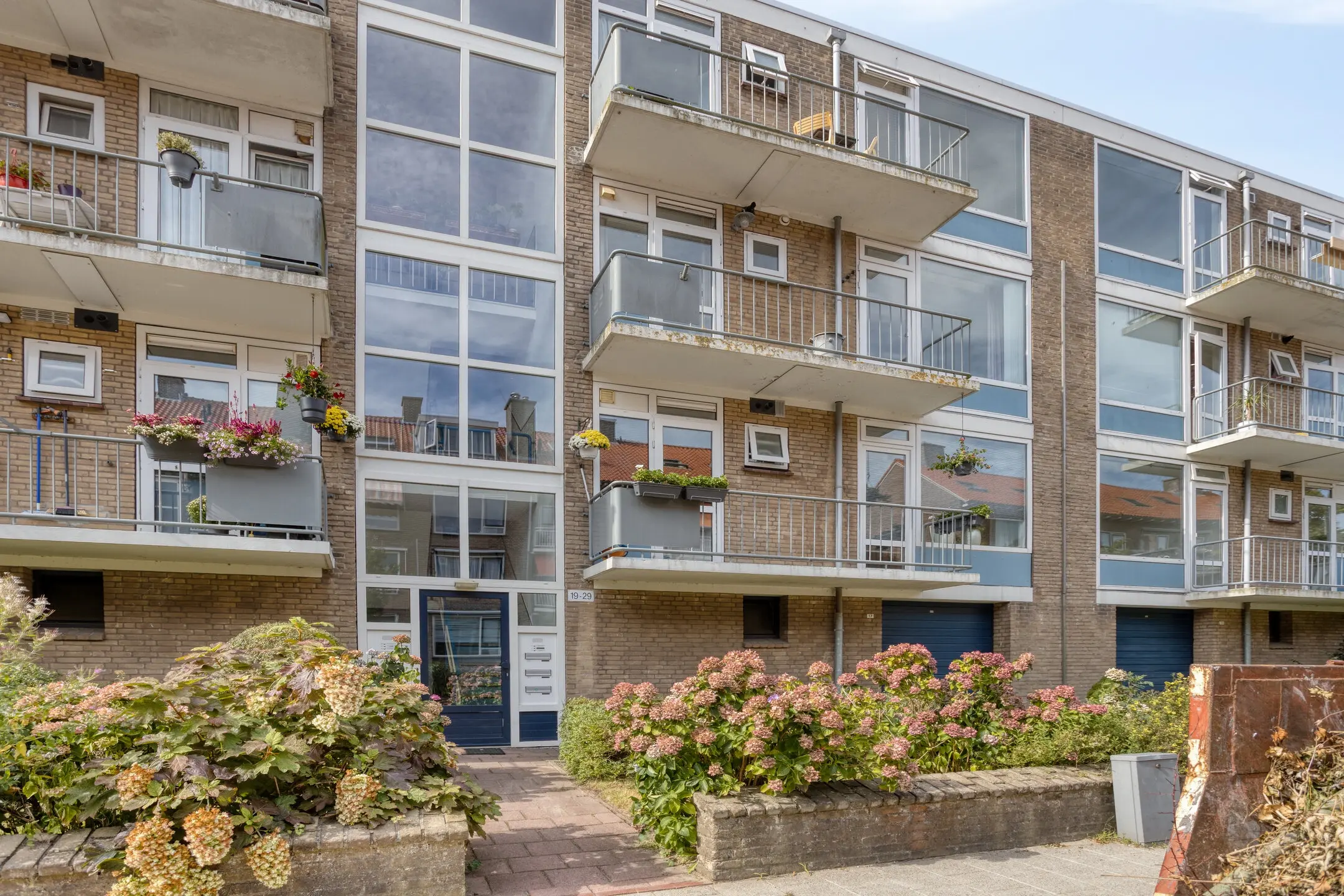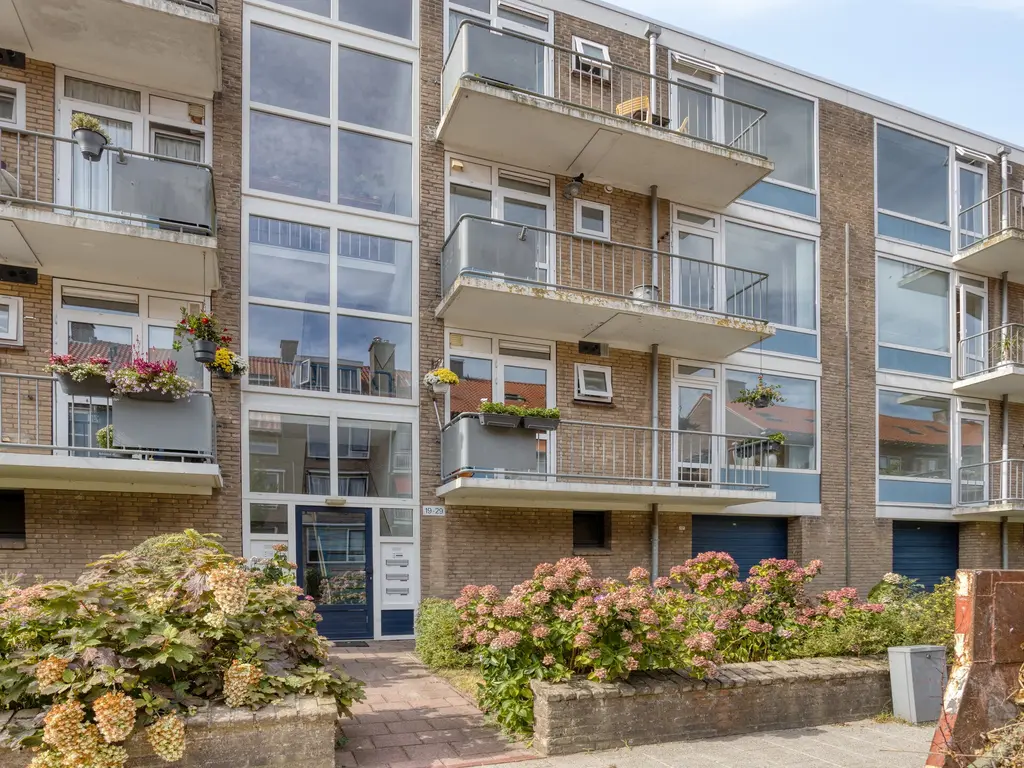Licht en ruim 4-kamerappartement in de gewilde Professorenwijk. Gelegen op de tweede verdieping, beschikt dit fijne appartement over een balkon, een ruime berging en een gezamenlijke fietsenstalling op de begane grond. Aan de achterzijde bevindt zich een gedeelde, groene binnentuin. Dankzij de grote raampartijen geniet het appartement van veel natuurlijk licht. Een fijne woning op een prachtige locatie, die met wat aandacht en liefde omgetoverd kan worden tot een echt thuis.
De Scholtenstraat is een gezellige straat in een groene en kindvriendelijke omgeving, op loopafstand van (basis)scholen, een tennispark, een hockeyclub, speeltuin, parken Roomburg en Cronesteijn. De historische en gezellige binnenstad van Leiden, met al de gezellige terrasjes, winkels en musea, bevindt zich op korte fietsafstand. Nabij diverse uitvalswegen (A4/N11) en NS station Lammenschans.
Bekijk ook de video!
Indeling:
Begane grond:
Entree met brievenbussen, bellentableau en trappenhuis. Een royale eigen berging en de gezamenlijke fietsstalling bevindt zich in de onderbouw.
Tweede verdieping:
Ruime hal met meterkast en toegang tot twee slaapkamers, keuken en toilet, de woonkamer en een derde grote slaapkamer.
De lichte en zonnige woonkamer heeft fraai uitzicht op de gezamenlijke achtertuin. De twee fijne slaapkamers aan de achterzijde beschikken over een ingebouwde schuifkast en hebben eveneens uitzicht op de tuin.
De royale slaapkamer aan de voorzijde heeft toegang tot het gezellige balkon(O). De badkamer met inloopdouche, een wastafel , radiator en een raam is middels Louvre deurtjes bereikbaar vanuit de keuken.
De gesloten keuken beschikt over o.a. een 5-pits gasfornuis, een vaatwasser, een koel/vriescombinatie, een oven en door de bovenkastjes is er extra bergruimte. Hier bevindt zich ook de wasopstelling. Vanuit de keuken is er eveneens toegang tot het ruime balkon.
Bijzonderheden:
- Bouwjaar 1958
- Gebruiksoppervlakte wonen 76 m2
- Gebouwgebonden buitenruimte 5m2 (balkon)
- Externe bergruimte 7m2 (berging)
- Inhoud 251m3
- Energielabel B
- Gehele woning voorzien van kunststofkozijnen met HR++ glas
- Actieve en gezonde VvE, maandelijkse bijdrage € 165,-- (groot onderhoud en opstalverzekering)
- CV ketel Atag
- Meterkast met 5 groepen (smeltpatronen)
- Betaald parkeren (vergunning ca. € 61,- per jaar, geen wachtlijst)
- Oplevering in overleg
Bij woningen ouder dan 30 jaar hanteren wij standaard een asbest- en ouderdomsclausule.
________________________________________________________________________________________________________________
Bright and Spacious 3-Bedroom Apartment in Professorenwijk
Situated on the second floor, this well-maintained apartment features a balcony, a generous private storage unit, and access to a shared bicycle storage area on the ground floor. At the rear, you'll find a beautifully maintained, shared green courtyard. Large windows throughout the apartment allow for plenty of natural light, creating a warm and inviting atmosphere. A lovely home in a prime location, ready to be transformed into your perfect space with a little attention and care.
Location:
Scholtenstraat is a friendly, tree-lined street in a green and child-friendly neighborhood. It’s within walking distance of primary schools, a tennis park, hockey club, playground, and the Roomburg and Cronesteijn parks. Leiden’s historic and lively city center — filled with terraces, shops, and museums — is just a short bike ride away. The property also has excellent access to major roads (A4/N11) and is close to Lammenschans railway station.
Be sure to watch the video tour!
Layout:
Ground floor:
Secure entrance with mailboxes, intercom system, and stairwell. A spacious private storage unit and the communal bicycle storage are located in the basement.
Second floor:
A spacious hallway provides access to two bedrooms, the kitchen, toilet, living room, and a third, large bedroom.
The bright and sunny living room offers lovely views over the shared rear garden. The two rear bedrooms are both equipped with built-in sliding wardrobes and also overlook the garden.
The generously sized front-facing bedroom opens out onto a cozy east-facing balcony. The bathroom—fitted with a walk-in shower, washbasin, radiator, and a window—is accessible through charming louvered doors from the kitchen.
The closed kitchen is well-equipped with a 5-burner gas stove, dishwasher, fridge/freezer combination, oven, and ample storage thanks to the upper cabinets. It also houses the laundry setup. From the kitchen, you also have access to the spacious balcony.
Details:
Built in 1958
Living area: 76 m²
Balcony: 5 m² (building-related outdoor space)
Private storage: 7 m² (external storage)
Volume: 251 m³
Energy label: B
Entire apartment fitted with HR++ double-glazed plastic window frames
Active and healthy homeowners’ association (VvE), monthly fee: €165 (includes major maintenance and building insurance)
ATAG central heating boiler
Fuse box with 5 circuits (traditional fuses)
Paid parking (permit approx. €61 per year, no waiting list)
Transfer date in consultation
For properties older than 30 years, a standard asbestos and age clause applies.
Verkocht
Scholtenstraat 21
Leiden
vraagprijsverkocht
Ook uw woning of bedrijfspand succesvol verkopen? Neem dan contactmet ons op
Gratis waardebepalingOmschrijving
Kenmerken
Overdracht
- Status
- verkocht
- Aanvaarding
- in overleg
Bouw
- Soort woning
- appartement
- Soort appartement
- portiekflat
- Aantal woonlagen
- 1
- Woonlaag
- 2
- Bouwjaar
- 1958
- Open portiek
- nee
- Dak
- plat dak
Energie
- Energielabel
- B
- Verwarming
- c.v.-ketel
- Warm water
- c.v.-ketel
- C.V.-ketel
- Atag (gas gestookt ketel)
Oppervlakten en inhoud
- Woonoppervlakte
- 76 m²
- Gebouw gebonden buitenruimte
- 5 m²
Indeling
- Aantal kamers
- 4 (3 slaapkamers)
Buitenruimte
- Ligging
- aan rustige weg en in woonwijk
Garage / Schuur / Berging
- Schuur/berging
- inpandig



