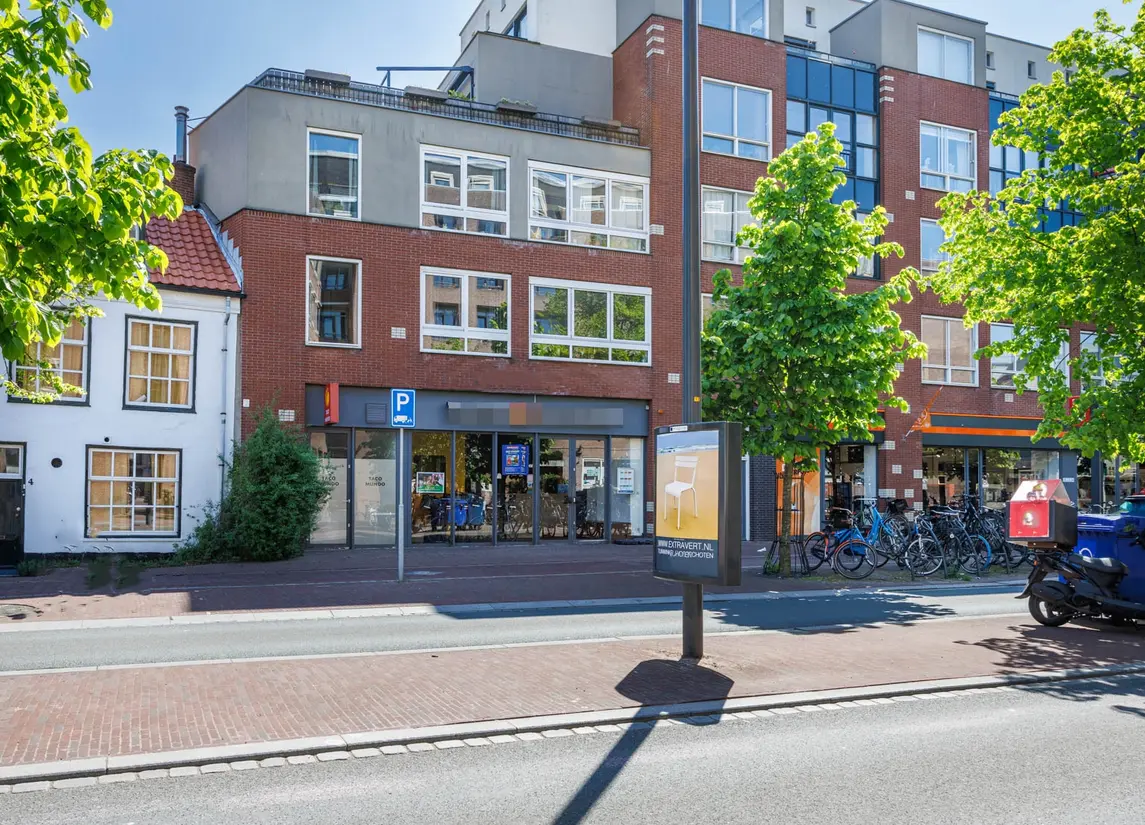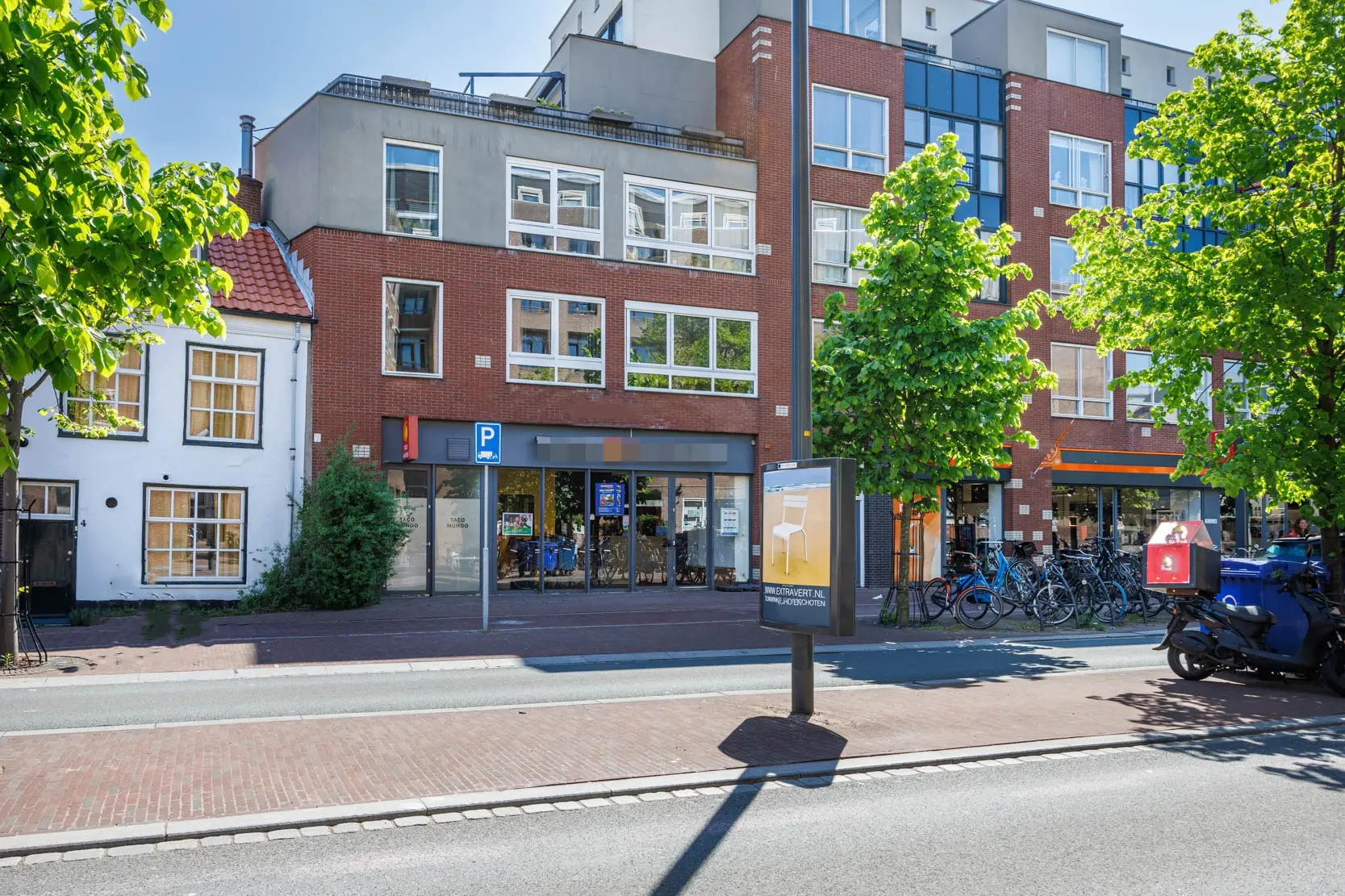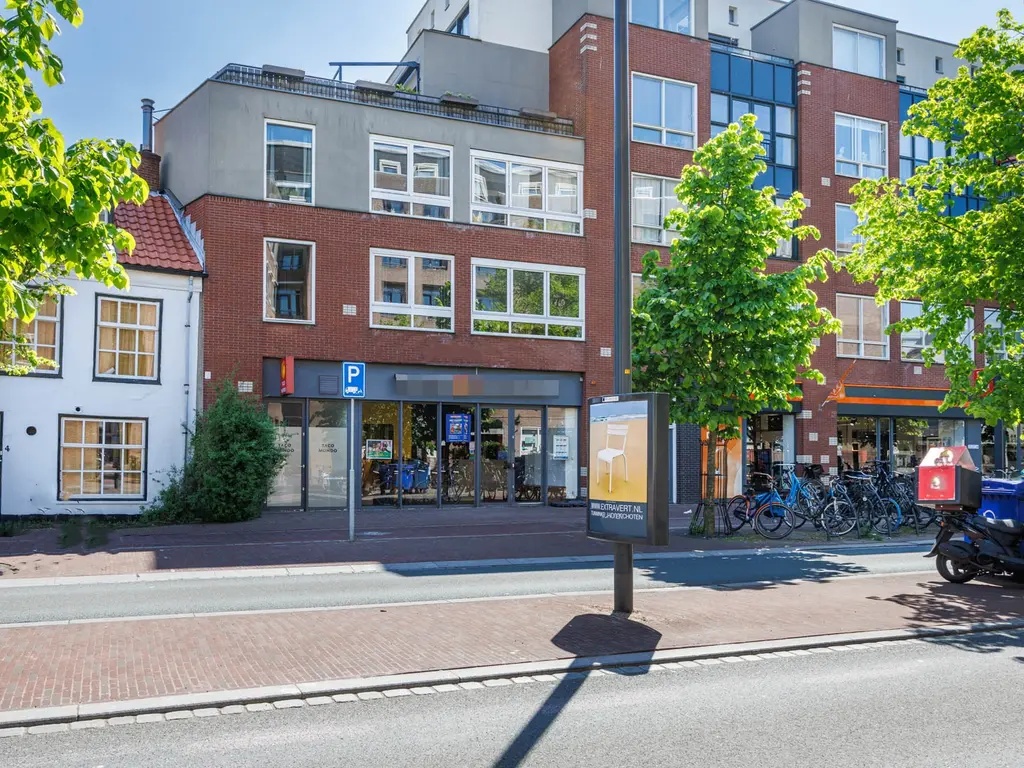See English text below
Instapklaar ruim 3-kamer appartement in het hart van het gezellige centrum van Leiden! Dit fraaie appartement heeft een zeer royale en lichte woonkamer, 2 slaapkamers, een luxe halfopen keuken met bar, een badkamer, separaat toilet, en een totale woonoppervlakte van 102m2! Daarnaast is er een berging en een gemeenschappelijke fietsenberging. Kortom, een sfeervol, royaal appartement op een gewilde locatie in het centrum van Leiden!
Perfecte locatie op loopafstand van de winkels, restaurants, terrasjes, musea en op korte fietsafstand van station CS Leiden, LUMC en universiteitsgebouwen. Het appartement is gelegen op de eerste verdieping van een goed onderhouden kleinschalig appartementencomplex met een zeer actieve Vereniging van Eigenaren.
Bekijk ook de bezichtigingvideo!
Indeling
Begane grond:
Centrale entree met brievenbussen, bellenplateau, trapopgang en toegang tot kelderberging en gezamenlijke fietsenstalling.
Eerste verdieping:
Entree appartement, ruime gang met videofooninstallatie, een afgesloten ruimte met aansluiting wasmachine, CV-ketel, mechanisch ventilatiesysteem en een meterkast met 6 groepen plus 2 aardlekschakelaars.
Royale brede woonkamer (ca 54 m2) met zeer veel lichtinval door de grote raampartijen met deel verhoogd (podium) waardoor er een eetgedeelte en een zit gedeelte is gecreëerd. De gehele woonkamer is voorzien van een fineer parketvloer. De ramen beschikken over extra dik dubbel glas (HR++) en schuif/vouwsysteem.
De half open keuken is voorzien van op maat gemaakte keukenkasten en beschikt over diverse hoogwaardige apparatuur, zoals een breed vrijstaand RVS 5-pits gasfornuis (Bosch) met oven, koel/vriescombinatie (2024), afzuigschouw (Bosch Solitair), vaatwasmachine (Whirlpool), 1½ spoelbak en een zwart granieten aanrechtblad.
Aan de achterzijde vind je de 2 fijne slaapkamers met elektrische bedienbare rolluiken. De licht betegelde badkamer is voorzien van een ligbad met douche, wastafelmeubel en radiator. Daarnaast bevindt zich aan de hal een separaat toilet met fonteintje.
Bijzonderheden:
- Bouwjaar 1994
- Gebruiksoppervlakte wonen 102m2
- De voormalige loggia is bij de woonkamer getrokken
- Inhoud 310m3
- Externe bergruimte 3m2 (berging souterain)
- Bijdrage VVE € 257,88 per maand
- Moderne meterkast met 6 groepen
- CV-ketel merk Remeha Avanta, bouwjaar 2024
- Ramen achterzijde voorzien van elektrisch bedienbare rolluiken: zonwerend, uitstekende isolatie en bovendien inbraakwerend.
- Bushalte voor de deur; in ca.5 min naar het Centraal Station
- Parkeergarage op ca. 150 mtr afstand
- Alle binnendeuren in 2024 geschilderd met nieuw deurbeslag
- Plafond en wanden woonkamer in 2024 geschilderd (m.u.v. groene wand)
- Nieuwe thermostaatkraan in badkamer; in 2024 vervangen
- Oplevering in overleg
------------------------------------------------------------------------------------------------------------------------------------------------------
Move-in ready, spacious 3-room apartment in the heart of Leiden’s lively city center!
This beautiful apartment offers an exceptionally spacious and bright living room, 2 bedrooms, a luxurious semi-open kitchen with bar, a bathroom, separate toilet, and a total living area of 102 m²! In addition, there is a storage room and a shared bicycle storage. In short, an atmospheric, generous apartment in a sought-after location in the center of Leiden!
Perfect location within walking distance of shops, restaurants, terraces, museums, and a short bike ride to Leiden Central Station, LUMC, and university buildings. The apartment is located on the first floor of a well-maintained, small-scale apartment complex with a very active owners' association (VvE).
Also check out the viewing video!
Layout
Ground floor:
Central entrance with mailboxes, intercom panel, staircase, and access to the basement storage and communal bicycle parking.
First floor:
Apartment entrance, spacious hallway with video intercom system, a separate room with connections for a washing machine, central heating boiler, mechanical ventilation system, and a fuse box with 6 circuits plus 2 residual-current devices.
Generous, wide living room (approx. 54 m²) with plenty of natural light thanks to large windows, featuring a raised platform that creates a dining and seating area. The entire living room has a veneer parquet floor. The windows are fitted with extra-thick double glazing (HR++) and a sliding/folding system.
The semi-open kitchen is equipped with custom-made cabinets and features various high-end appliances, such as a wide freestanding stainless steel 5-burner gas stove (Bosch) with oven, fridge/freezer combination (2024), extractor hood (Bosch Solitair), dishwasher (Whirlpool), 1½ sink, and a black granite countertop.
At the rear are 2 pleasant bedrooms with electrically operated shutters. The light-tiled bathroom has a bathtub with shower, vanity unit, and radiator. There is also a separate toilet with small sink located off the hallway.
Details:
- Built in 1994
- Living area 102 m²
- Former loggia incorporated into the living room
- Volume 310 m³
- External storage 3 m² (basement storage)
- VvE contribution €257.88 per month
- Modern fuse box with 6 circuits
- Central heating boiler: Remeha Avanta, built in 2024
- Rear windows with electrically operated shutters: sunproof, excellent insulation, and burglar-resistant
- Bus stop in front of the building; approx. 5 minutes to Central Station
-Parking garage approx. 150 meters away
- All interior doors painted in 2024 with new hardware
- Ceiling and walls in the living room painted in 2024 (except green accent wall)
- New thermostatic faucet in bathroom; replaced in 2024
- Delivery in consultation
Verkocht
Pelikaanstraat 8
Leiden
vraagprijsverkocht
Ook uw woning of bedrijfspand succesvol verkopen? Neem dan contactmet ons op
Gratis waardebepalingOmschrijving
Kenmerken
Overdracht
- Status
- verkocht
- Aanvaarding
- in overleg
Bouw
- Soort woning
- appartement
- Soort appartement
- portiekflat
- Aantal woonlagen
- 1
- Woonlaag
- 1
- Bouwjaar
- 1994
- Open portiek
- nee
- Dak
- plat dak
- Voorzieningen
- mechanische ventilatie en buitenzonwering
Energie
- Energielabel
- B
- Verwarming
- c.v.-ketel
- Warm water
- c.v.-ketel
- C.V.-ketel
- Remeha Avanta (gas gestookt combiketel, uit 2024, eigendom)
Oppervlakten en inhoud
- Woonoppervlakte
- 102 m²
Indeling
- Aantal kamers
- 3 (2 slaapkamers)
Buitenruimte
- Ligging
- in centrum
Garage / Schuur / Berging
- Schuur/berging
- inpandig



