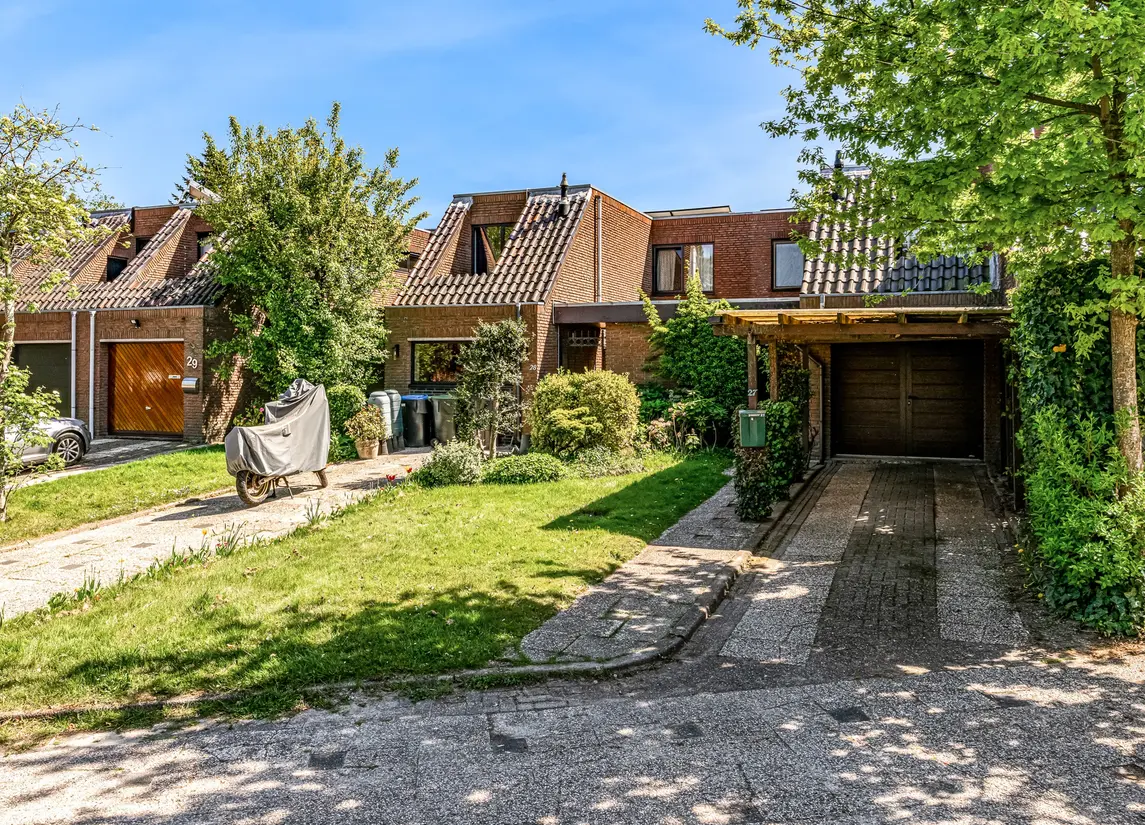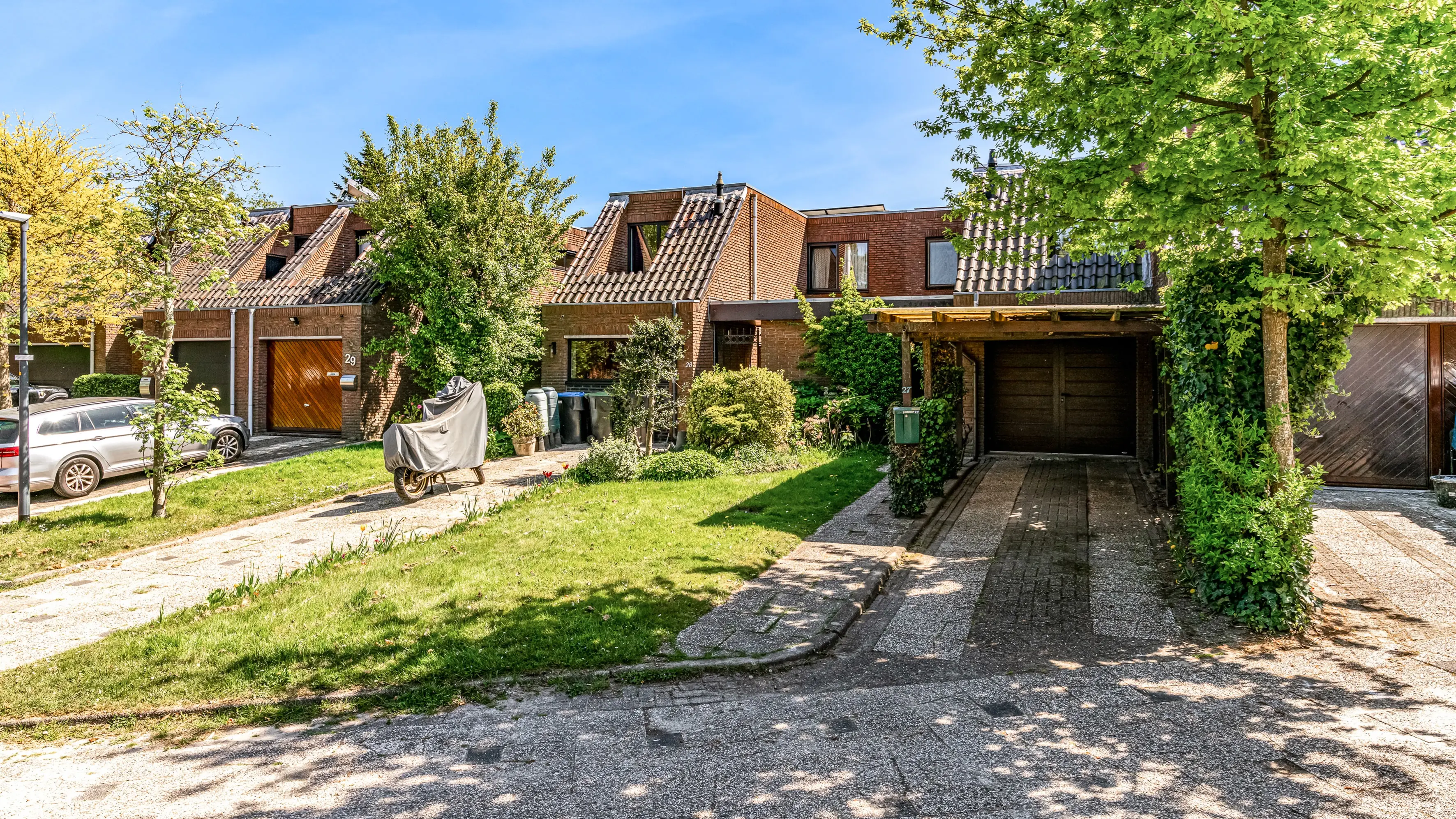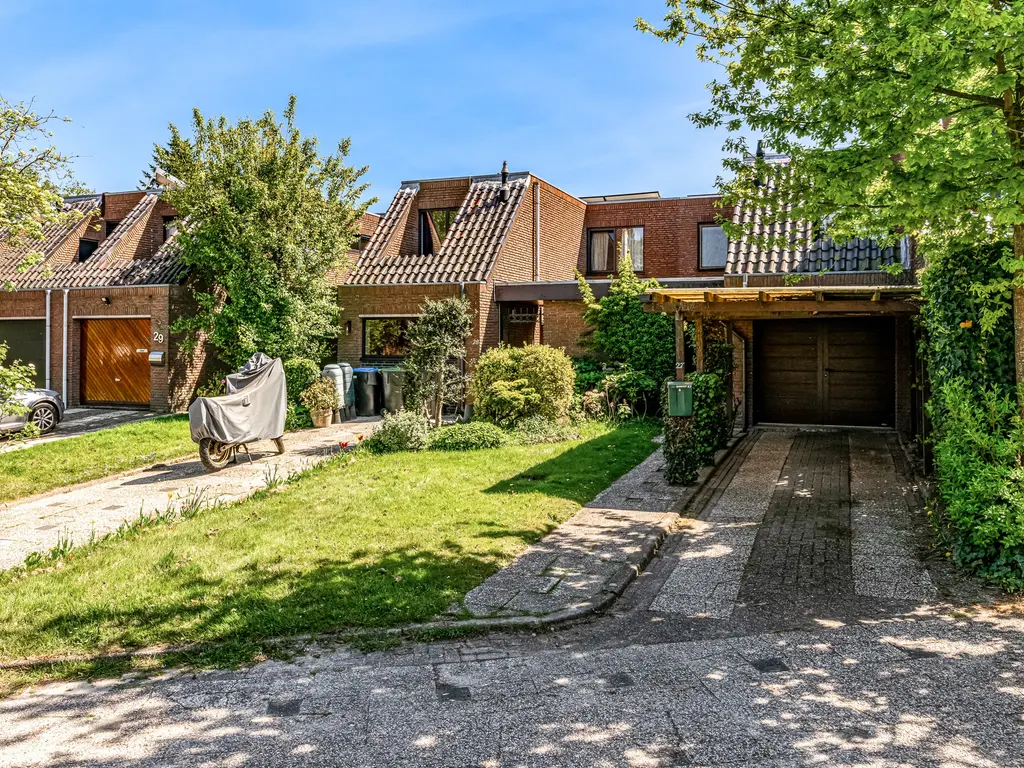For English text, see below
Op het parkachtige en geliefde Waardeiland uniek gelegen en in goede staat verkerende tussenwoning (Type A) met parkeerruimte voor meerdere auto’s onder de carport op uw eigen oprit.
Een oase in de Randstad, dat is wat u zult ervaren als u op het rustige Waardeiland woont.
In de directe omgeving bevinden zich verder oa aansluiting openbaar vervoer, NS-station, diverse winkels, scholen en opvangmogelijkheden, sportfaciliteiten (o.a. een zwembad, schaatsbaan, voetbal, hockey en tennis) en de recreatiegebieden Park Cronesteijn en de Vlietlanden. Het historische centrum van Leiden ligt op nog geen 10 minuten fietsen. Ook bent u via de uitvalswegen (A4, N11) snel op weg naar Schiphol, Amsterdam, Rotterdam, Utrecht en Den Haag. Ook voor het strand en bos bent u niet lang onderweg, binnen 20 minuten rijden kunt u een leuke wandeling maken.
Indeling woning:
Via de oprit met carport voor 2 auto’s, de garage en de schuur komt u bij de woning.
Entree, hal met meterkast, garderobe, toilet met wastafel, toegang tot de woonkamer en doorgang naar de garage. De royale woonkamer van ca 45m2 is voorzien van glad gestuukte wanden, een moderne plavuizenvloer met vloerverwarming, een open haard en heeft door de rijkelijk aanwezige ramen en dubbele schuifpui zeer veel lichtinval en heerlijk vrij uitzicht over de achtertuin en het haventje. De moderne U-vormige keuken heeft een natuurstenen aanrechtblad en is verder voorzien van alle benodigde (inbouw) apparatuur zoals een inductie kookplaat met grillplaat en afzuigkap, een luxe wijnkoeler, een cooker, koelkast, vriezer, vaatwasser, een (stoom)oven en magnetron. Vanuit de hal kunt u ook naar de inpandige garage met daarin de opstelling voor de wasmachine en droger. Veel garages op het eiland worden vaak omgebouwd tot een extra werk/slaapkamer eventueel zelfs met een badkamer en aparte wasruimte en berging. Via de dubbele schuifpui in de woonkamer kunt u naar de zonnige achtertuin met leuke sfeerverlichting en daarachter het gezellige haventje.
Via de vaste trap komt u op de etage met een lange gang met toegang tot een ruime gangkast en 3 ruime slaapkamers en de badkamer. Twee slaapkamers zijn voorzien van een balkon, beide met een heerlijk uitzicht. De ruime badkamer met, dankzij de twee lichtkoepels heerlijk veel daglicht, is voorzien van een ligbad met jacuzzi functie, een aparte douche, een dubbele wastafel met meubel en het tweede toilet. Op het balkon aan de voorzijde bevindt zich een kast met daarin de nieuwe cv-ketel (Intergas 2024).
Goed om te weten:
Het Waardeiland beschikt over een knusse en gezellige jachthaven waar u een aanlegplek kunt huren, in overleg eventueel die van de huidige bewoner. Het haventje met de plek van de huidige eigenaar is direct aan de achtertuin gelegen.
Verkopers hebben reeds een bouwtechnische keuring laten uitvoeren. De uitslag is in een rapport vastgelegd, via onze site te downloaden of opvraagbaar bij de makelaar.
Bij woningen ouder dan 30 jaar hanteren wij standaard de ouderdom- en asbest clausules.
Verplichte bijdrage lidmaatschap vereniging Waardeiland € 20,- per jr. / Groenbijdrage € 77,50 per jr
Samenvatting:
- Onder Amerikaanse architectuur ontworpen Townhouse, Type A
- Bouwjaar ca. 1976
- In goede staat verkerende woning met garage en carport
- Volledig voorzien van dubbel glas
- Energielabel C
- Vier ruime kamers, 3 slaapkamers
- Voortuin met oprit en carport
- Zonnige achtertuin op het zuidoosten met uitzicht over het gezellige haventje
- Gebruiksoppervlakte wonen: ca 129 m2
- Gebruiksoppervlakte overig inpandig ruimte (garage): ca 20 m2
- Gebouw gebonden buitenruimte: 22 m2
- Inhoud woning: ca. 530 m3
- Totaal perceeloppervlak: 206 m2
- Twee eigen parkeerplaatsen en berging
- Aanvaarding in overleg
Uniquely located and in good condition terraced house (Type A) on the park-like and popular Waardeiland with parking space for several cars under the carport in your own driveway.
An oasis in the Randstad, that is what you will experience if you live on the quiet Waardeiland.
In the immediate vicinity there are also public transport connections, railway station, various shops, schools and childcare facilities, sports facilities (including a swimming pool, skating rink, football, hockey and tennis) and the recreational areas Park Cronesteijn and the Vlietlanden. The historic center of Leiden is less than 10 minutes by bike. You can also quickly reach Schiphol, Amsterdam, Rotterdam, Utrecht and The Hague via the arterial roads (A4, N11). It doesn't take long to reach the beach and forest either, you can take a nice walk within a 20-minute drive.
House layout:
You reach the house via the driveway with carport for 2 cars, the garage and the shed.
Entrance, hall with meter cupboard, wardrobe, toilet with sink, access to the living room and passage to the garage. The spacious living room of approximately 45m2 has smooth plastered walls, a modern tiled floor with underfloor heating, a fireplace and has a lot of light due to the abundant windows and double sliding doors and a wonderful unobstructed view over the backyard and the harbor. The modern U-shaped kitchen has a natural stone countertop and is further equipped with all necessary (built-in) appliances such as an induction hob with grill plate and extractor hood, a luxury wine cooler, a cooker, refrigerator, freezer, dishwasher, a (steam) oven and microwave. From the hall you can also go to the indoor garage with the washing machine and dryer. Many garages on the island are often converted into an extra work/bedroom, possibly even with a bathroom and separate laundry room and storage room. Through the double sliding doors in the living room you can access the sunny backyard with nice mood lighting and the cozy harbor behind it.
Via the staircase you reach the floor with a long corridor with access to a spacious hall cupboard and 3 spacious bedrooms and the bathroom. Two bedrooms have a balcony, both with a wonderful view. The spacious bathroom with lots of daylight thanks to the two skylights, has a bath with jacuzzi function, a separate shower, a double sink with furniture and the second toilet. On the balcony at the front there is a cupboard containing the new central heating boiler (Intergas 2024).
Good to know:
The Waardeiland has a cozy and pleasant marina where you can rent a mooring place, possibly that of the current resident in consultation. The harbor with the current owner's location is located directly at the backyard.
Sellers have already had a construction inspection carried out. The result is recorded in a report, which can be downloaded from our site or requested from the broker.
For homes older than 30 years, we apply the age and asbestos clauses as standard.
Mandatory contribution to membership of the Waardeiland association € 20 per year / Green contribution € 77.50 per year
Summary:
- Townhouse designed under American architecture, Type A
- Year of construction approx. 1976
- House in good condition with garage and carport
- Fully equipped with double glazing
- Energy label C
- Four spacious rooms, 3 bedrooms
- Front garden with driveway and carport
- Sunny southeast-facing backyard with a view over the cozy harbor
- Usable living area: approximately 129 m2
- Usable area of other indoor space (garage): approximately 20 m2
- Building-related outdoor space: 22 m2
- House contents: approx. 530 m3
- Total plot area: 206 m2
- Two private parking spaces and storage room
- Acceptance in consultation
Verkocht
Oxfordlaan 27
Leiden
vraagprijsverkocht
Ook uw woning of bedrijfspand succesvol verkopen? Neem dan contactmet ons op
Gratis waardebepalingOmschrijving
Kenmerken
Overdracht
- Status
- verkocht
- Aanvaarding
- in overleg
Bouw
- Soort woning
- woonhuis
- Soort woonhuis
- eengezinswoning
- Type woonhuis
- tussenwoning
- Aantal woonlagen
- 2
- Kwaliteit
- normaal
- Bouwjaar
- 1976
- Dak
- samengesteld dak
- Keurmerken
- bouwkundige Keuring
- Voorzieningen
- mechanische ventilatie, buitenzonwering en dakraam
Energie
- Energielabel
- C
- Verwarming
- c.v.-ketel, open haard en vloerverwarming gedeeltelijk
- Warm water
- c.v.-ketel
- C.V.-ketel
- Intergas (electrisch combiketel, uit 2024, eigendom)
Oppervlakten en inhoud
- Woonoppervlakte
- 128 m²
- Perceeloppervlakte
- 206 m²
- Inhoud
- 543 m³
- Overige inpandige ruimte
- 19 m²
- Gebouw gebonden buitenruimte
- 22 m²
Indeling
- Aantal kamers
- 4 (3 slaapkamers)
Buitenruimte
- Ligging
- aan rustige weg en in woonwijk
- Tuin
- Achtertuin met een oppervlakte van 38 m² en is gelegen op het zuidoosten
Garage / Schuur / Berging
- Garage
- aangebouwde stenen garage
- Schuur/berging
- vrijstaand steen



