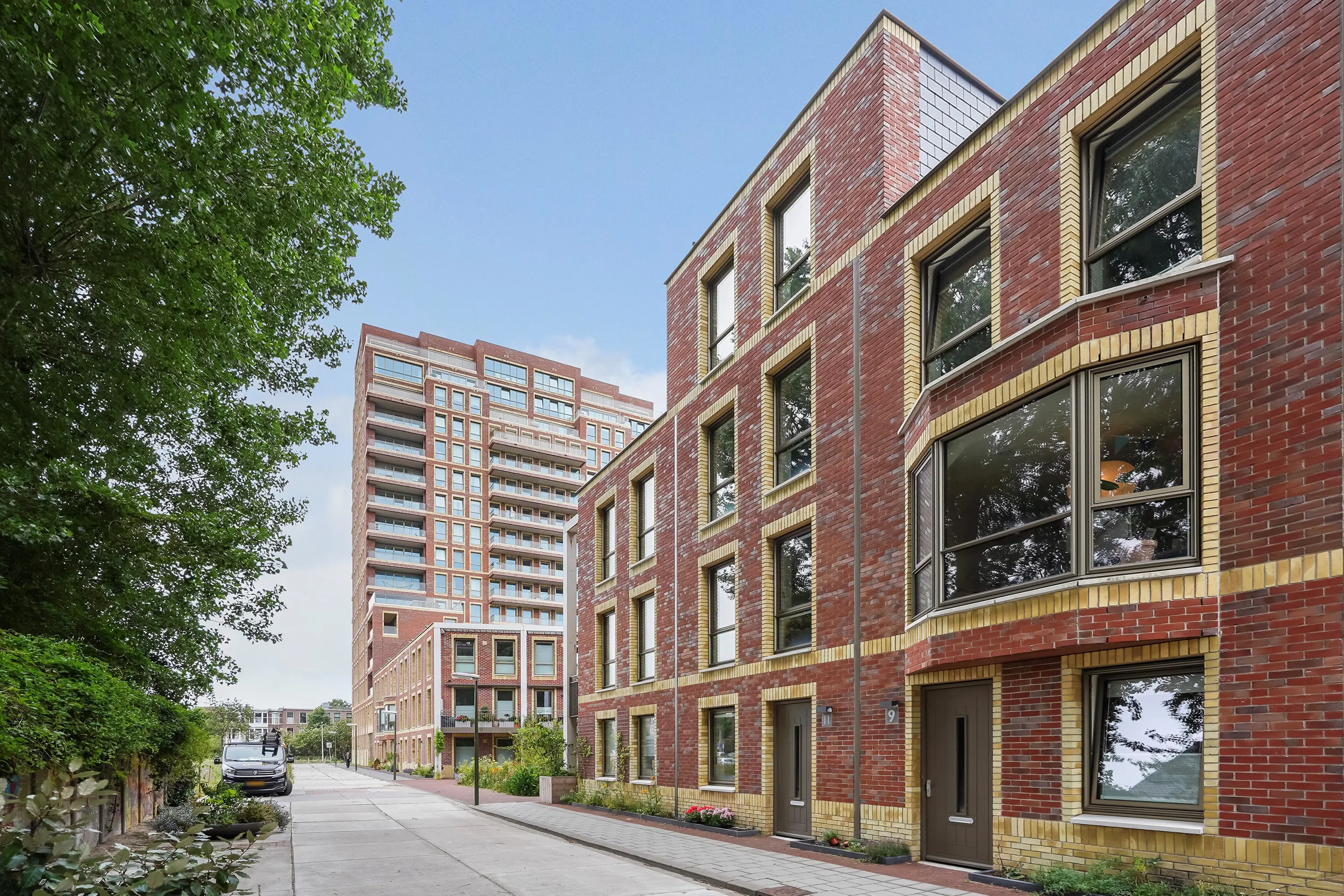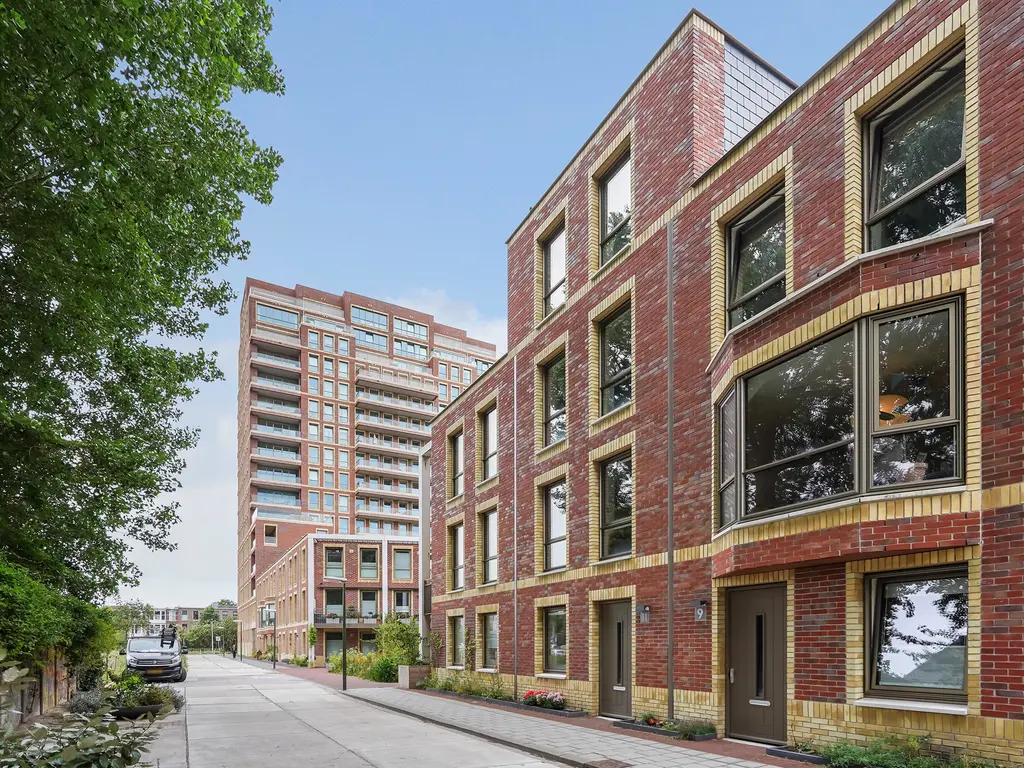In 2021 gebouwd, 4 laags tussenwoning v.v. 5 kamer (4 slaapkamers met de mogelijkheid tot het creëren van een 5e slaapkamer), 2 badkamers, een eigen parkeerplaats, ruim dakterras en de optie om te werken vanaf huis, alles is hier werkelijk binnen handbereik!
De woning is gelegen in het gewilde Energiekwartier, op loopafstand van het gezellige Zeeheldenkwartier of de bruisende Haagse binnenstad. Nabij winkels, scholen, openbaar vervoer, uitvalswegen en héél veel gezellogheid!
Kortom, kom gerust langs en ervaar het zelf!
Indeling
Entree woning, ruime hal v.v. meterkast en modern hangend toilet met fontein. Een ideale werkkamer aan de voorzijde van de woning, welke uiteraard ook als slaapkamer o.i.d. gebruikt kan worden. Aan de achterzijde van de woning een ruime was/bergruimte alwaar opstelplaats wasmachine-/droger en toegang tot de garage met parkeerplaats voor de deur.
1e verdieping
Riante woon-/eetkamer met open keuken en toegang tot het dakterras. De keuken is ruim opgezet en v.v. inductie kookplaat met geïntegreerd afzuigsysteem, vaatwasser, combi-oven, Amerikaanse koel-/vriescombinatie, Quooker kraan en meer dan voldoende opbergruimte en werkblad.
2e verdieping,
Aan de achterzijde van de woning bevind zich de eerste slaapkamer. De Naastgelegen badkamer is modern uitgerust en v.v. inloopdouche, dubbel wastafelmeubel, toilet en vloerverwarming, ruime slaapkamer aan de voorzijde (voorheen 2 kamers).
3e verdieping
2e badkamer v.v. ligbad, dubbel wastafelmeubel en toilet, technische ruimte, mogelijkheid tot het creëren van een walk in closet en ruime slaapkamer aan de voorzijde van de woning (over de gehele breedte)
Kortom een woning met veel mogelijkheden en ruimte!
Bijzonderheden
- Type woning: tussenwoning
- Woonoppervlak: Ca. 164 m2
- De grond is belast met erfpacht, de canon is eeuwigdurend afgekocht
- De garage en het dakterras maakt deel uit van een VvE, de bijdrage is € 91,93 per maand
- De woning heeft meerder mogelijkheden tot het creëren van een extra slaapkamer
- De woning beschikt over een eigen parkeerplaats
- Mogelijkheid tot het werken aan huis
- De woning beschikt nog over GIW garantie
- De woning is volledig geïsoleerd
- De woning beschikt over stadverwarming
- Geheel v.v. vloerverwarming
- De woning is gelegen in een beschermd stadsgezicht
- Oplevering in overleg
Built in 2021, this four-story terraced house features five rooms (four bedrooms with the option to create a fifth), two bathrooms, a private parking space, a spacious roof terrace, and the option to work from home—everything is truly within easy reach!
The house is located in the popular Energiekwartier district, within walking distance of the charming Zeeheldenkwartier and The Hague's vibrant city center. It's close to shops, schools, public transport, major roads, and a whole lot of fun!
In short, come visit and experience it for yourself!
Layout:
Entrance hall, spacious hallway with meter cupboard and modern wall-hung toilet with hand basin. An ideal office at the front of the house, which can also be used as a bedroom or similar. At the rear of the house is a spacious laundry/storage room with space for a washer/dryer and access to the garage with parking in front.
First floor:
Spacious living/dining room with open-plan kitchen and access to the roof terrace. The spacious kitchen is equipped with an induction hob with integrated extractor fan, dishwasher, combination oven, American-style fridge/freezer, Quooker tap, and ample storage and countertop space.
Second floor:
The first bedroom is located at the rear of the house. The adjacent bathroom is modernly equipped and features a walk-in shower, double vanity, toilet, and underfloor heating. A spacious bedroom is located at the front (previously two rooms).
Third floor:
A second bathroom with a bathtub, double vanity, and toilet, a utility room, the possibility of creating a walk-in closet, and a spacious bedroom at the front of the house (spanning the entire width).
In short, a house with plenty of possibilities and space!
Details:
- Type of house: terraced house
- Living area: Approx. 164 m²
- The land is subject to a leasehold, the ground rent has been bought off in perpetuity
- The garage and roof terrace are part of a homeowners' association (VvE), the monthly fee is €91.93
- The house offers several possibilities for creating an additional bedroom
- The house has a private parking space
- Option to work from home
- The house still has a GIW guarantee
- The house is fully insulated
- The house has district heating
- Underfloor heating throughout
- The house is located in a protected cityscape
- Delivery in consultation
Verkocht
Onafhankelijkheidstraat 11
Den Haag
vraagprijsverkocht
Ook uw woning of bedrijfspand succesvol verkopen? Neem dan contactmet ons op
Gratis waardebepalingOmschrijving
Kenmerken
Overdracht
- Status
- verkocht
- Aanvaarding
- in overleg
Bouw
- Soort woning
- woonhuis
- Soort woonhuis
- eengezinswoning
- Type woonhuis
- tussenwoning
- Aantal woonlagen
- 4
- Kwaliteit
- normaal
- Bouwperiode
- 2011-
- Voorzieningen
- mechanische ventilatie en schuifpui
Energie
- Energielabel
- A
- Verwarming
- stadsverwarming
- Warm water
- centrale voorziening
Oppervlakten en inhoud
- Woonoppervlakte
- 164 m²
- Perceeloppervlakte
- 45 m²
- Inhoud
- 590 m³
Indeling
- Aantal kamers
- 5 (4 slaapkamers)
Buitenruimte
- Tuin
- Achtertuin met een oppervlakte van 38 m²
Garage / Schuur / Berging
- Garage
- parkeerplaats


