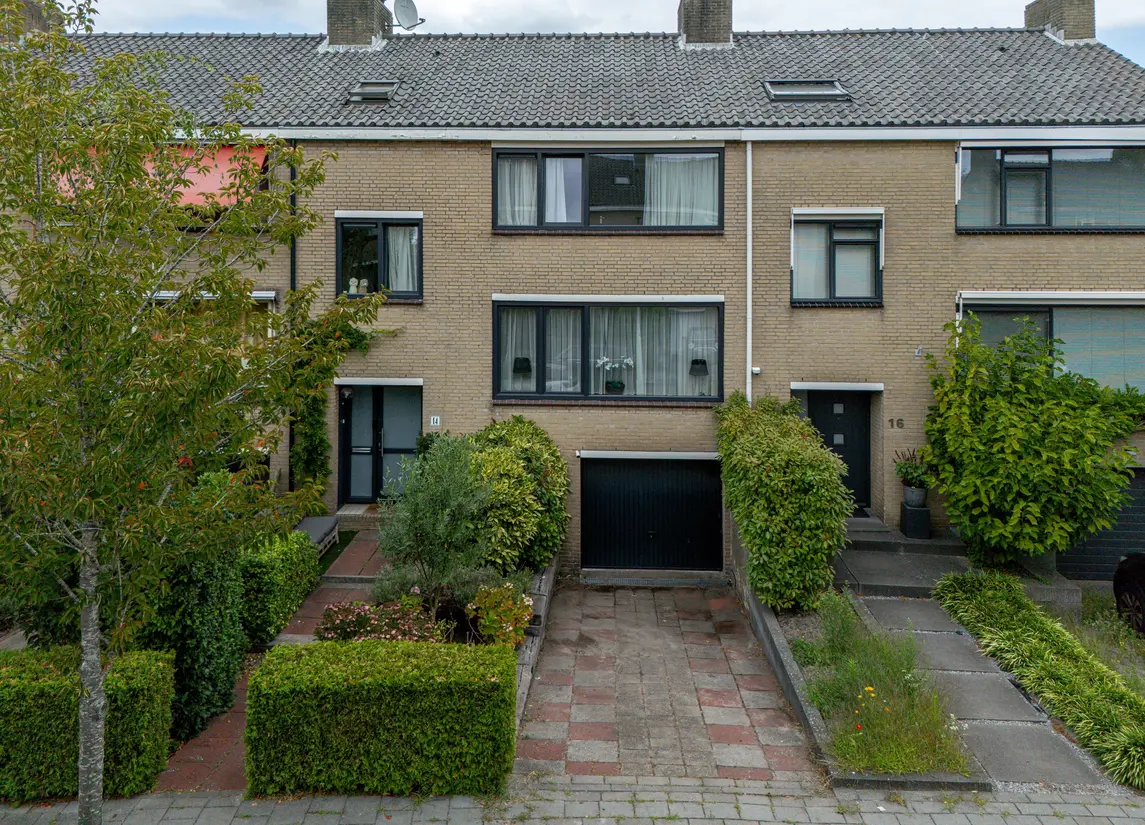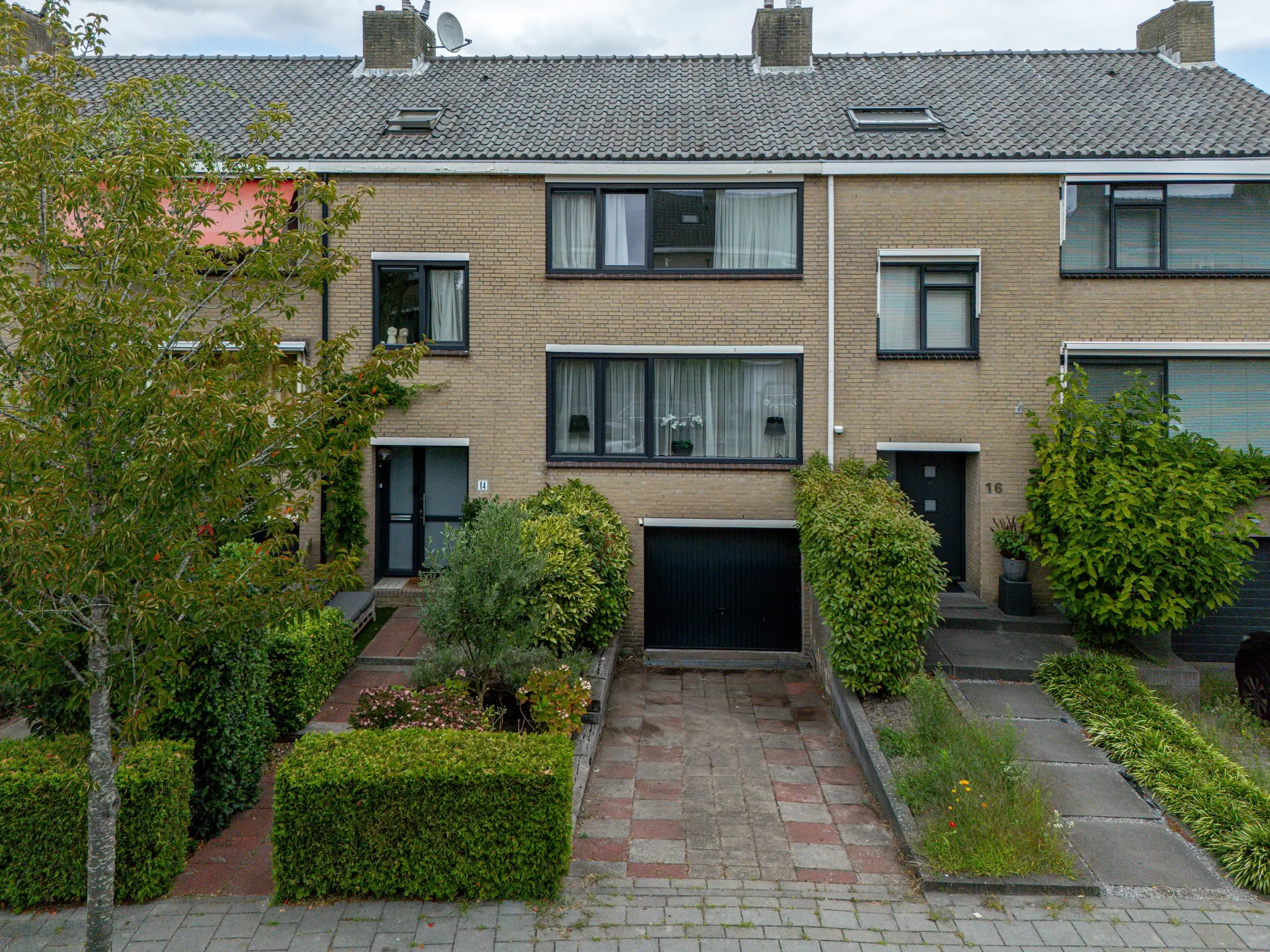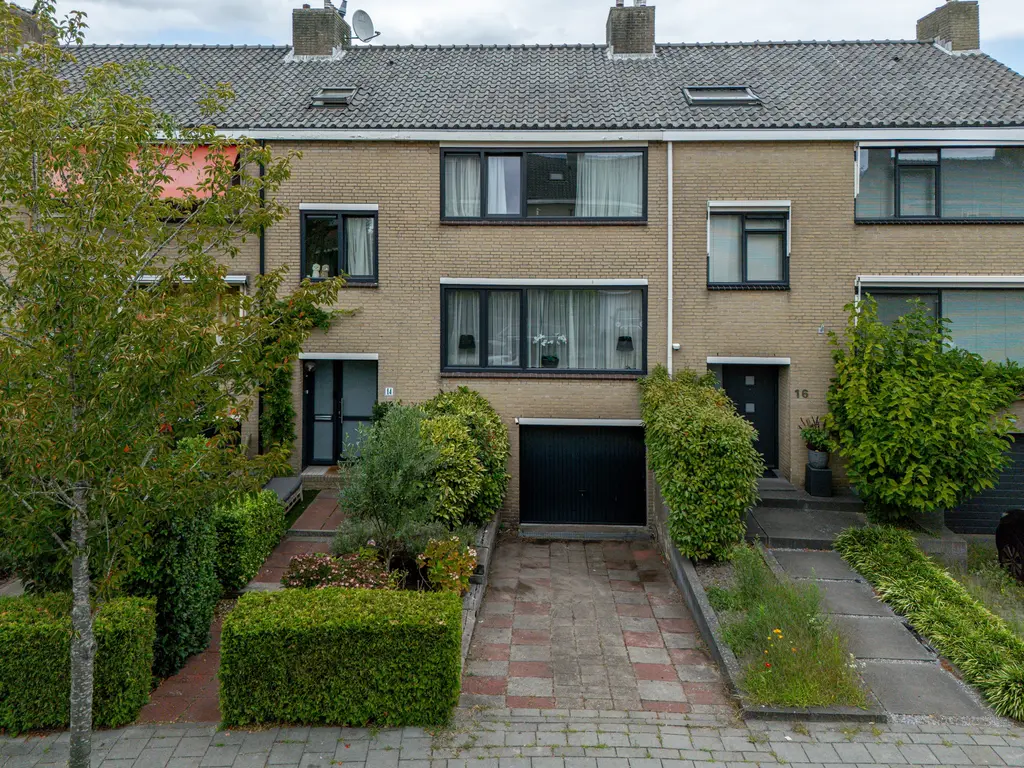For English see text below
Royaal splitlevel herenhuis in Mariahoeve
Laat je verrassen door dit uitstekend onderhouden en royale splitlevel herenhuis met een woonoppervlakte van circa 174 m², gelegen op een perceel van 206 m² in de geliefde wijk Mariahoeve.
De woning beschikt over zes slaapkamers, twee badkamers, een uitgebouwde woonkeuken, drie garage-/bergruimtes en een fraai aangelegde tuin rondom. Daarnaast is er ruime parkeergelegenheid op eigen terrein.
Comfort, ruimte en functionaliteit komen hier perfect samen.
Ligging
De woning ligt in een brede, rustige straat met veel groen, ideaal voor gezinnen. Op korte afstand bevinden zich uitvalswegen richting Amsterdam, Rotterdam en Utrecht. Zowel het centrum van Den Haag als het strand van Scheveningen zijn uitstekend bereikbaar per fiets of openbaar vervoer.
Voor dagelijkse boodschappen ligt winkelcentrum Mariahoeve om de hoek. Ook The Mall of the Netherlands en The British School zijn snel bereikbaar.
Indeling:
Begane grond
* Royale voortuin met oprit en aparte entree
* Hal met toilet, meterkast en toegang tot de garage en woonverdieping
* Ruime, lichte keuken/eetkamer met moderne uitbouw (hout/zink), voorzien van inbouwapparatuur en schuifpui naar de tuin
Eerste verdieping
* Een halve verdieping hoger bevindt zich de royale L-vormige woonkamer met toegang tot het balkon en een elektrische sfeerhaard
Tweede verdieping
* Twee ruime slaapkamers
* Badkamer met douche en wastafel
Derde verdieping
* Grote hoofdslaapkamer
* Extra slaapkamer met toegang tot het balkon
* Tweede badkamer met toilet en wastafel
Vierde verdieping
* Twee slaapkamers, waarvan één met brede dakkapel
* Berging met cv-installatie en wasmachineaansluiting
Buiten en parkeren
* Fraai aangelegde achtertuin op het noordoosten
* Inpandige garage en berging
* Ruime garagebox met waterpompinstallatie en elektrische roldeur
* Twee extra parkeerplaatsen op eigen terrein
Bijzonderheden:
- Woonoppervlakte: ca. 174 m²
- Perceel: 206 m²
- Inhoud: ca. 633 m³
- Verwarming: Remeha cv-combiketel (2023)
- Volledig voorzien van HR++ dubbel glas in kunststof kozijnen
(m.u.v. de dakkapel op de bovenste verdieping, garage en schuur – deze hebben houten kozijnen)
- Volledig geïsoleerd, inclusief spouwmuurisolatie
- Energielabel C, geldig tot 14-08-2035
- Smart home-systeem aanwezig in vrijwel de hele woning (uitgezonderd badkamer en zolder)
- Verwarming op afstand te bedienen
- Beveiligings- en camerasysteem ter overname
- Moderne uitbouw bij de keuken
- Kindvriendelijke woonomgeving met veel groen
- Zonnige voor- en achtertuin
- Gelegen op eigen grond
Samenvatting:
Deze royale woning biedt alles wat een groot gezin of ruimtezoeker zich kan wensen: veel leefruimte, moderne voorzieningen, slimme techniek én een rustige, centrale ligging.
Een uniek aanbod in Mariahoeve
___________________________________
Spacious Split-Level Townhouse in Mariahoeve
Be surprised by this exceptionally well-maintained and spacious split-level townhouse with approximately 174 m² of living space, situated on a 206 m² plot in the sought-after neighborhood of Mariahoeve.
This generous home features six bedrooms, two bathrooms, an extended kitchen-diner, three garage/storage spaces, and a beautifully landscaped garden surrounding the property. There is also ample private parking space on-site.
Comfort, space, and functionality come together perfectly in this unique home.
Location
Located in a wide, quiet street with lots of greenery – ideal for families. Major highways to Amsterdam, Rotterdam, and Utrecht are easily accessible. The city center of The Hague and the beach of Scheveningen are within easy reach by bike or public transport.
Daily shopping can be done around the corner at Mariahoeve shopping center, and both The Mall of the Netherlands and The British School are nearby.
Layout
Ground floor
* Spacious front garden with driveway and separate entrance
* Hallway with toilet, meter cupboard, and access to the garage and main living area
* Bright and spacious kitchen/dining room with modern extension (wood/zinc), equipped with built-in appliances and sliding doors to the garden
First floor
* Half a level up is the spacious L-shaped living room with access to the balcony and an electric fireplace
Second floor
* Two generously sized bedrooms
* Bathroom with shower and washbasin
Third floor
* Large master bedroom
* Additional bedroom with access to the balcony
* Second bathroom with toilet and washbasin
Fourth floor
* Two bedrooms, one with a wide dormer window
* Storage room with central heating system and washing machine connection
Outdoor Space & Parking
* Beautifully landscaped backyard facing northeast
* Internal garage and storage space
* Spacious garage box with water pump system and electric roller door
* Two additional private parking spaces on-site
Key Features
- Living area: approx. 174 m²
- Plot size: 206 m²
- Volume: approx. 633 m³
- Heating: Remeha central heating boiler (2023)
- Fully fitted with HR++ double glazing in plastic window frames
(except for the dormer window on the top floor, garage, and shed – these have wooden frames)
- Fully insulated, including cavity wall insulation
- Energy label C, valid until 14-08-2035
- Smart home system throughout most of the house (except for bathroom and attic)
- Heating system controllable remotely
- Security and camera system available for takeover
- Modern kitchen extension
- Family-friendly area with lots of green space
- Sunny front and back gardens
- Freehold property (no leasehold)
Summary
This spacious property offers everything a large family or space-seeker could wish for: generous living areas, modern features, smart technology, and a peaceful yet central location.
A rare opportunity in Mariahoeve
Verkocht
Olgaland 14
Den Haag
vraagprijsverkocht
Ook uw woning of bedrijfspand succesvol verkopen? Neem dan contactmet ons op
Gratis waardebepalingOmschrijving
Kenmerken
Overdracht
- Status
- verkocht
- Aanvaarding
- in overleg
Bouw
- Soort woning
- woonhuis
- Soort woonhuis
- eengezinswoning
- Type woonhuis
- tussenwoning
- Aantal woonlagen
- 5
- Kwaliteit
- normaal
- Bouwjaar
- 1970
- Dak
- plat dak
- Voorzieningen
- glasvezel kabel
Energie
- Energielabel
- C
- Warm water
- c.v.-ketel
- C.V.-ketel
- Remaha (uit 2023, eigendom)
Oppervlakten en inhoud
- Woonoppervlakte
- 174 m²
- Perceeloppervlakte
- 206 m²
- Inhoud
- 633 m³
- Overige inpandige ruimte
- 35 m²
- Gebouw gebonden buitenruimte
- 5 m²
Indeling
- Aantal kamers
- 8 (6 slaapkamers)
Buitenruimte
- Ligging
- aan rustige weg, in woonwijk en beschutte ligging
- Tuin
- Achtertuin met een oppervlakte van 57 m² en is gelegen op het noordoosten
Garage / Schuur / Berging
- Garage
- inpandige garage



