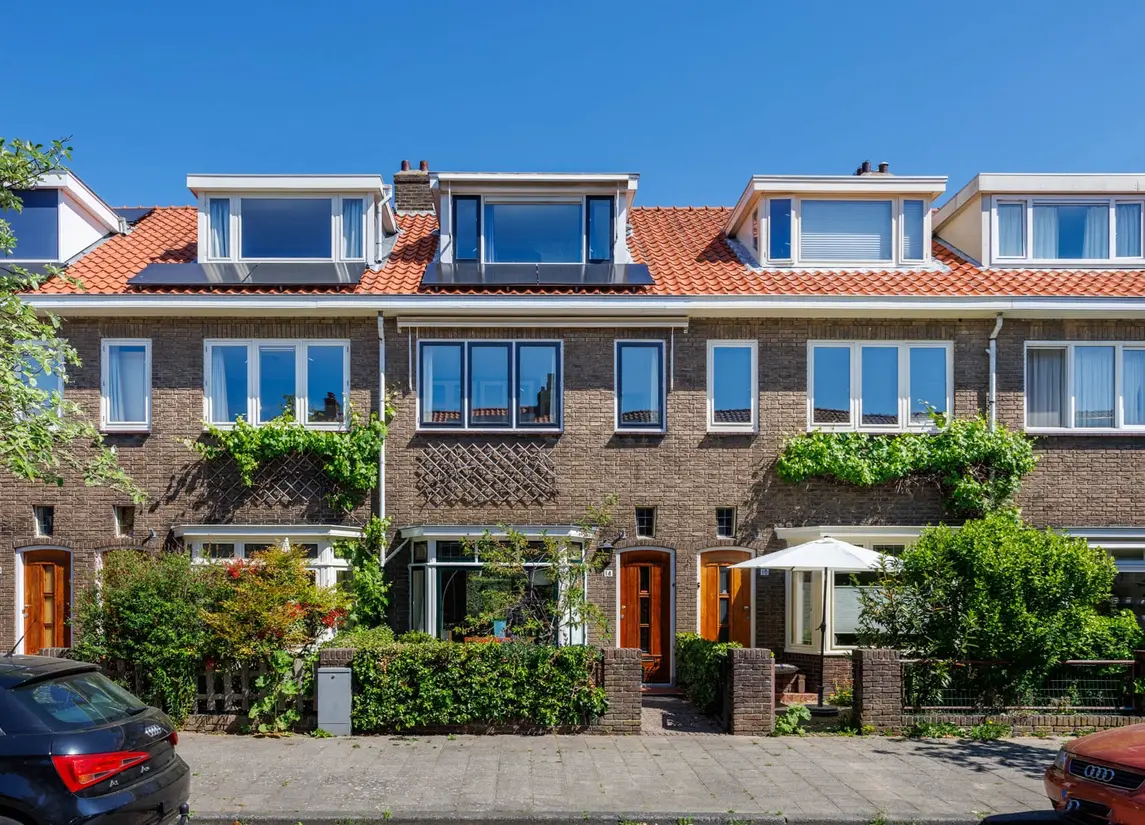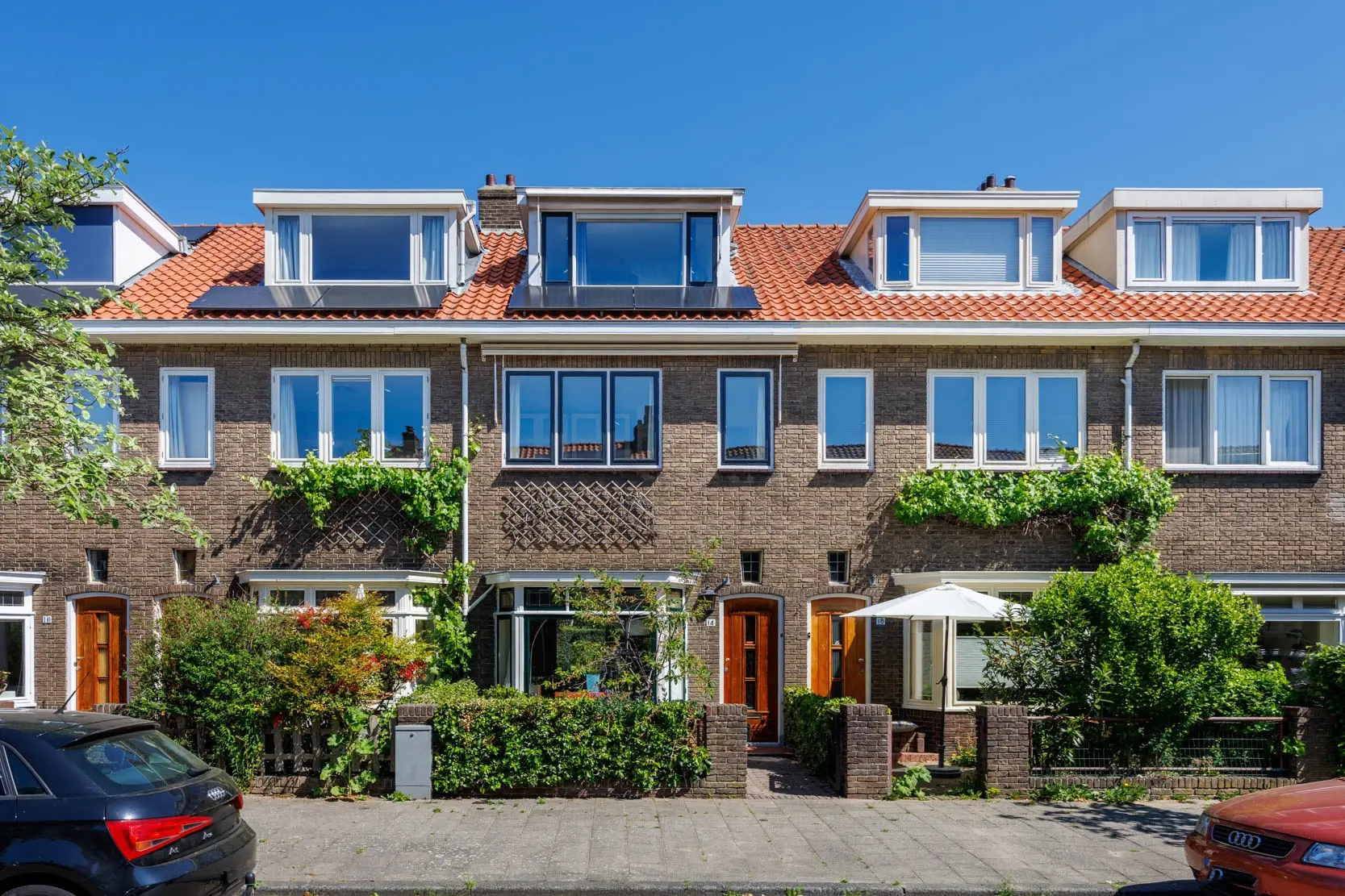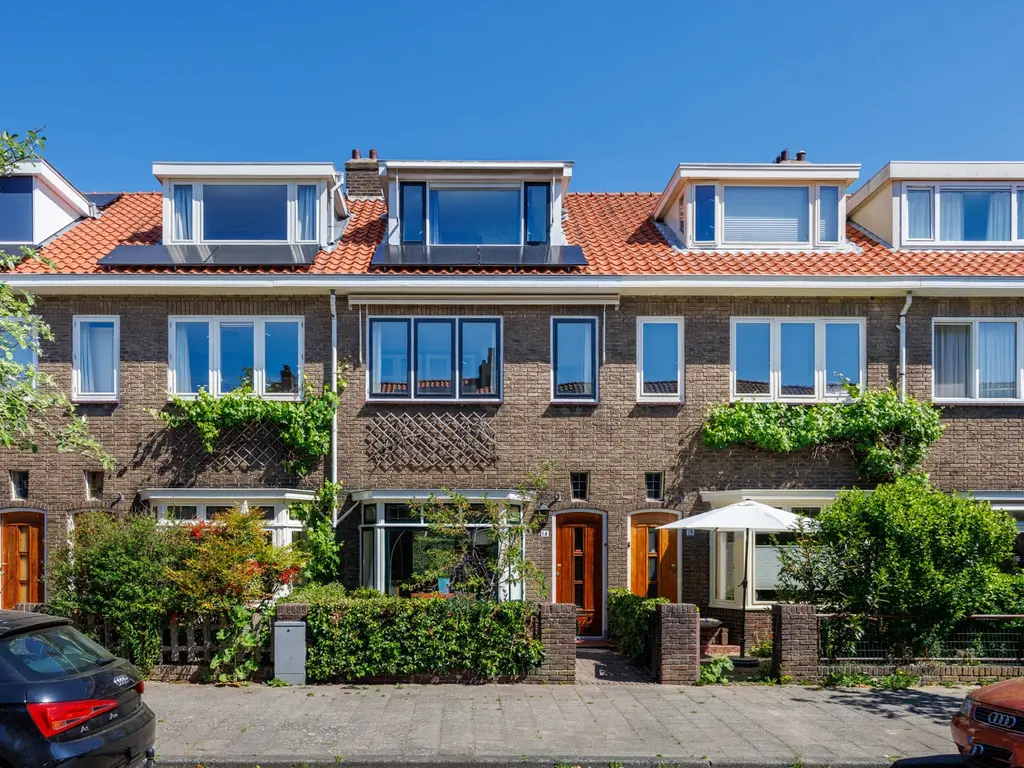See English text below
Deze zeer sfeervolle en gemoderniseerde jaren ’30 woning heeft mooie authentieke details, een gezellige achtertuin met achterom en berging, 4 grote slaapkamers, een moderne keuken en badkamer. Daarnaast zijn er twee (full electric ready) warmtepompen en liggen er 7 zonnepanelen. Deze verrassend ruime woning ligt aan de rand van de populaire en groene burgemeesterswijk!
De Hartmanstraat is een rustige en kindvriendelijke straat in een fijne buurt, op steenworp afstand van het historische centrum van Leiden met zijn vele winkels, restaurants, musea en grachten. In de directe omgeving bevinden zich een kinderopvang, basis- en middelbare scholen, diverse sportverenigingen (hockey, tennis en voetbal), het Roomburgerpark én park Cronesteyn. De NS-stations Lammenschans en Leiden Centraal liggen op respectievelijk 5 en 10 minuten fietsafstand en de uitvalswegen A4/N11 zijn tevens zeer gemakkelijk te bereiken.
Bekijk ook de bezichtigingsvideo!
De indeling:
Begane grond:
Entree: een lichte gang voorzien van de recent gerenoveerde granitovloer en originele wandtegels. Een fraaie tussendeur geeft toegang tot het moderne toilet en de trap naar de eerste verdieping. De lichte, zonnige woonkamer heeft een erker aan de voorzijde met glas in lood ramen en een fraaie eikenhouten vloer. In de mooie, moderne keuken vind je een inductiekookplaat, afzuigkap, elektrische oven, vaatwasser, vrijstaande koelkast en aparte inbouwvriezer en lekker veel werkruimte aan het grote werkblad.
De gezellige achtertuin met achterom is vanuit de woonkamer bereikbaar door openslaande deuren en ook vanuit de keuken. Er is een aangebouwde houten berging voor het stallen van je fietsen.
1e etage:
De overloop met toegang tot een fijne lichte slaapkamer aan de voorzijde en een tweede grote slaapkamer aan de achterzijde. Deze biedt toegang tot het dakterras waar de warmtepompen staan.
De smaakvolle, luxe badkamer beschikt over een inloopdouche met regendouche, een toilet (Sanibroyeur), designradiator, een wastafelmeubel met spiegel en een afgesloten ruimte voor de wasmachine. Die staat dus lekker uit het zicht.
2e etage:
Overloop met toegang tot nóg twee ruime slaapkamers. Door dakkapellen aan zowel de voor- als achterzijde is er veel extra ruimte en licht gecreëerd. In de slaapkamer aan de achterzijde bevindt zich een vaste kast met daarin de CV opstelling. Beide slaapkamers op deze verdieping bieden veel opbergruimte achter de knieschotten. Vanuit de overloop is een vliering bereikbaar voor nog meer bergruimte.
Bijzonderheden:
- Bouwjaar 1941
- Beschermd stadsgezicht
- Gebruiksoppervlakte wonen 108m2
- Gebouw gebonden buitenruimte 6m2 (balkon)
- externe bergruimte 4m2(berging0
- Inhoud 365 m3
- Spouwmuur- en dakisolatie
- Dubbel glas, deels HR++
- Zonwering op alle ramen aan zuidzijde
- Energielabel A+!
- Warmtepompen Hybride (Mogelijkheid tot full electric)
- 7 Zonnepanelen 2800 Wp
- CV ketel merk Atag, bouwjaar 2011
- Moderne meterkast met 7 groepen en 1 krachtstroon schakelaar
- Bouwtechnisch rapport aanwezig
- Betaald parkeren (vergunning ca. € 61,- per jaar, geen wachtlijst)
- Oplevering in overleg
Bij woningen ouder dan 30 jaar hanteren wij standaard een ouderdoms- en asbestclausule
_____________________________________________________________________________________________
This charming and modernized 1930s home offers beautiful authentic details, a cozy backyard with rear access and a storage shed, four spacious bedrooms, and a contemporary kitchen and bathroom. Additionally, the property is equipped with two (full electric ready) heat pumps and seven solar panels. This surprisingly spacious home is located on the edge of the popular and green Burgemeesterswijk!
Location:
Hartmanstraat is a quiet and child-friendly street in a lovely neighborhood, just a stone’s throw from the historic city center of Leiden, with its many shops, restaurants, museums, and canals. In the immediate vicinity, you’ll find daycare centers, primary and secondary schools, various sports clubs (hockey, tennis, and football), the Roomburgerpark, and Cronesteyn Park. The Lammenschans and Leiden Central train stations are just 5 and 10 minutes away by bike, respectively, and the A4/N11 motorways are easily accessible.
Check out the viewing video as well!
Layout:
Ground Floor:
Entrance hall: a bright hallway featuring a recently renovated terrazzo floor and original wall tiles. A beautiful interior door provides access to the modern toilet and the staircase to the first floor.
The bright, sunny living room has a bay window at the front with stained-glass windows and a beautiful oak floor.
The stylish, modern kitchen includes an induction cooktop, extractor hood, electric oven, dishwasher, freestanding refrigerator, built-in freezer, and a spacious worktop.
The cozy backyard with rear access can be reached via French doors from the living room and also from the kitchen. There is an attached wooden shed for storing bicycles.
First Floor:
Landing with access to a bright bedroom at the front and a second large bedroom at the rear, which leads to the rooftop terrace where the heat pumps are located.
The tasteful, luxurious bathroom features a walk-in shower with a rain showerhead, a toilet (Sanibroyeur), designer radiator, a vanity unit with mirror, and a separate space for the washing machine—nicely tucked out of sight.
Second Floor:
Landing with access to two more spacious bedrooms. Thanks to dormer windows at both the front and rear, there's plenty of extra space and light.
The rear bedroom includes a built-in closet housing the central heating system. Both bedrooms on this floor offer ample storage behind the knee walls.
A loft space is accessible from the landing, providing even more storage.
Details:
Year of construction: 1941
Listed cityscape (protected heritage area)
Living area: 108 m²
External space: 6m2(balkon)
External storage space: 4 m² (shed)
Volume: 365 m³
Wall and roof insulation
Double glazing, partially HR++
Sunshades on all south-facing windows
Energy label: A+
Hybrid heat pumps (full electric ready)
7 solar panels (2800 Wp)
Central heating boiler (Atag, built in 2011)
Modern fuse box with 7 circuits
Structural survey report available
Paid parking (permit approx. €61 per year, no waiting list)
Transfer by mutual agreement
For homes older than 30 years, we include a standard age and asbestos clause.
Verkocht
Hartmanstraat 14
Leiden
vraagprijsverkocht
Ook uw woning of bedrijfspand succesvol verkopen? Neem dan contactmet ons op
Gratis waardebepalingOmschrijving
Kenmerken
Overdracht
- Status
- verkocht
- Aanvaarding
- in overleg
Bouw
- Soort woning
- woonhuis
- Soort woonhuis
- eengezinswoning
- Type woonhuis
- tussenwoning
- Aantal woonlagen
- 3
- Bouwjaar
- 1941
- Dak
- zadeldak
- Voorzieningen
- buitenzonwering en zonnecollectoren
Energie
- Energielabel
- A+
- Verwarming
- c.v.-ketel en warmtepomp
- Warm water
- c.v.-ketel
- C.V.-ketel
- Atag (gas gestookt combiketel, uit 2011, eigendom)
Oppervlakten en inhoud
- Woonoppervlakte
- 108 m²
- Perceeloppervlakte
- 97 m²
- Inhoud
- 365 m³
- Gebouw gebonden buitenruimte
- 6 m²
Indeling
- Aantal kamers
- 5 (4 slaapkamers)
Buitenruimte
- Ligging
- aan rustige weg en in woonwijk
- Tuin
- Achtertuin met een oppervlakte van 33 m² en is gelegen op het noordoosten
Garage / Schuur / Berging
- Schuur/berging
- aangebouwd hout



