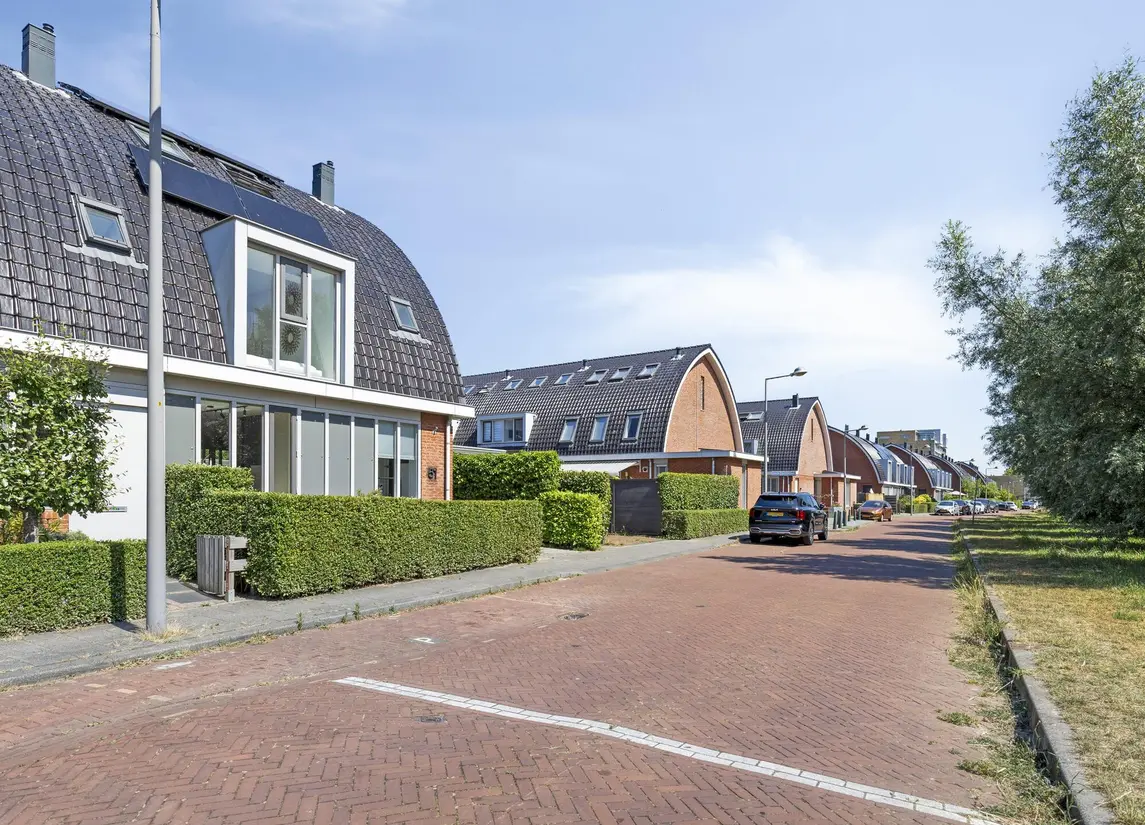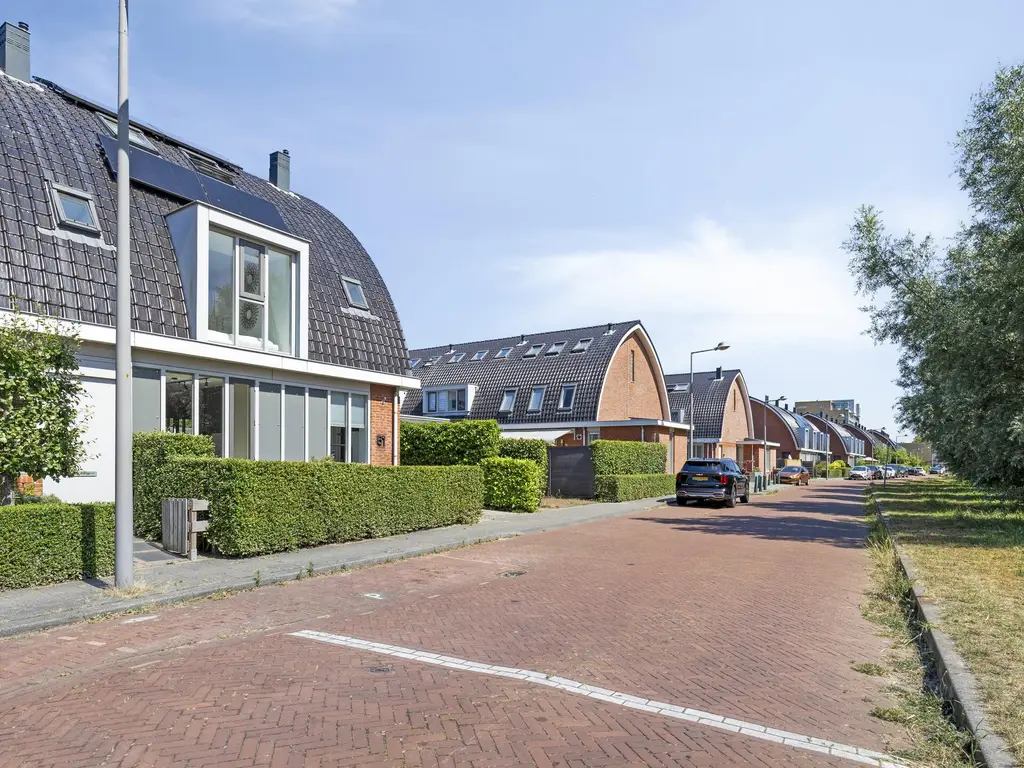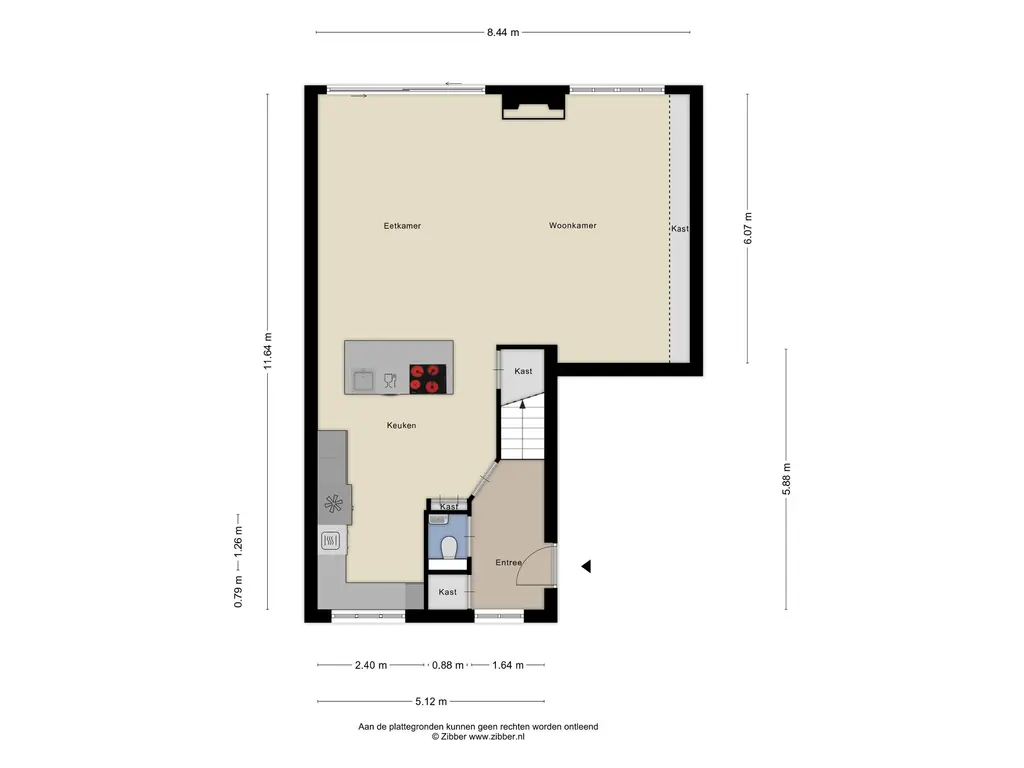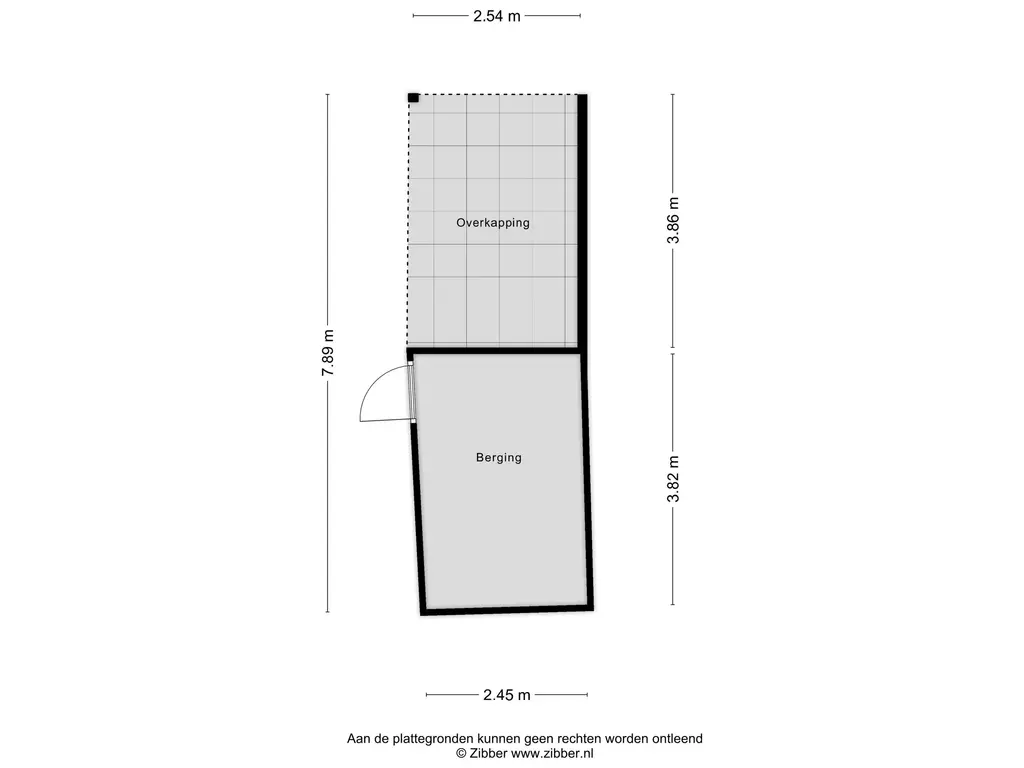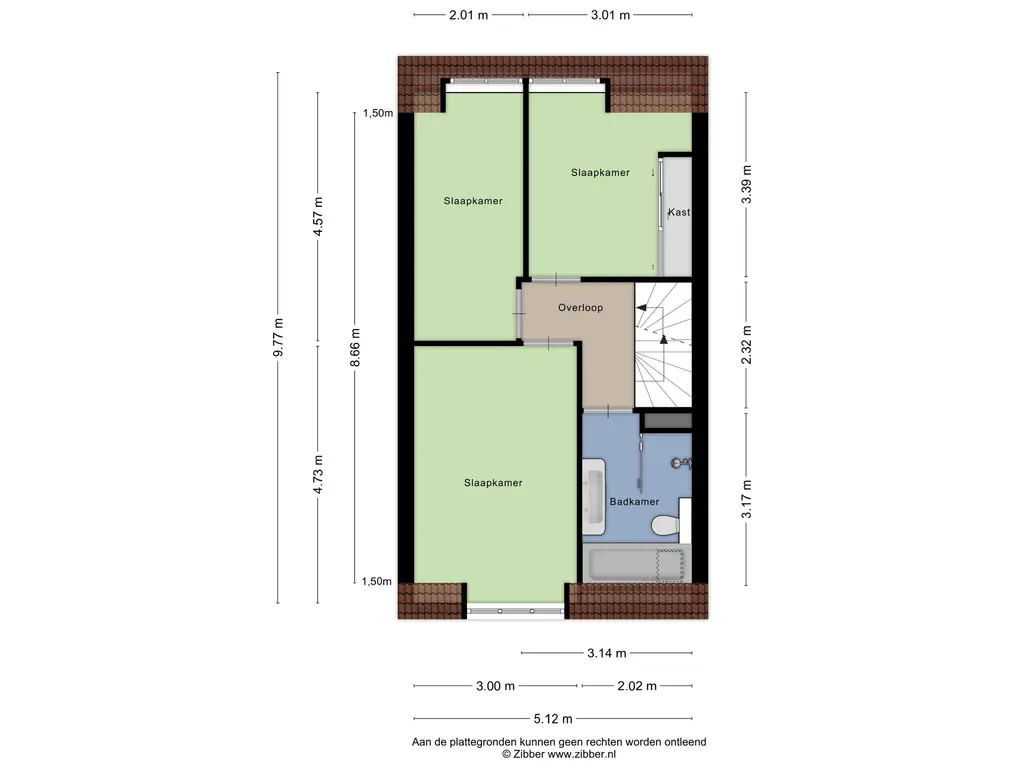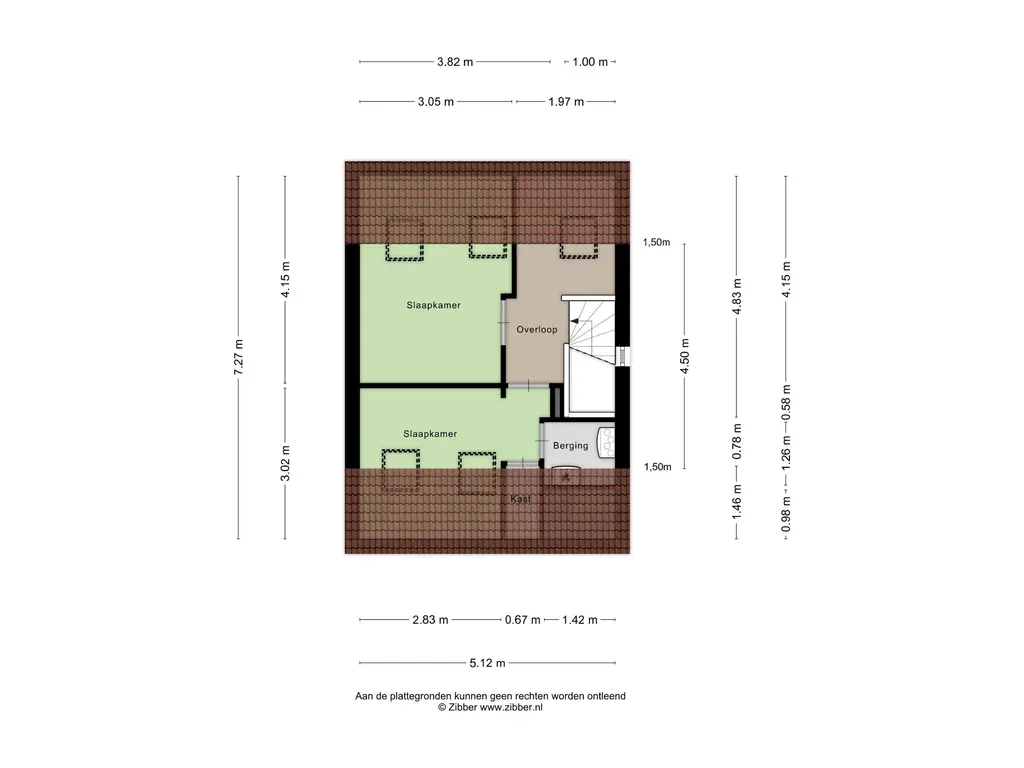Oplevering direct.
LUXUEUZE HOEKWONING MET RUIME OPEN KEUKEN MET KOOKEILAND EN WOONKAMER VAN CA. 66M².
English text below:
TEVENS PRACHTIGE BADKAMER MET BAD EN DOUCHE, 5 SLAAPKAMERS, ARCHITECTONISCH AANGELEGDE ACHTERTUIN, EIGEN PARKEERPLAATS, 12 ZONNEPANELEN EN ALS KERS OP DE TAART EEN VRIJ EN GROEN UITZICHT.
De ligging in het groene en ruim opgezette Leidschenveen zorgt voor een uitstekende bereikbaarheid dankzij de nabijgelegen bus- en metrohaltes en de A4 en A12. Zoetermeer, Nootdorp, Leidschendam, de treinstations (Den Haag Centraal en Laan van NOI) en het centrum van Den Haag zijn binnen korte tijd bereikbaar. Ook het groen van de Nieuwe Driemanspolder en het Westerpark liggen op korte afstand.
Indeling:
De entree van de woning is licht dankzij de raampartijen en de lichte marmeren vloertegel. Deze prachtige vloer loopt door in de gloednieuwe open keuken. De keuken is in april 2023 volledig gerenoveerd en voorzien van hoogwaardige inbouwapparatuur zoals een Bora inductiekookplaat met geïntegreerde afzuiging, wijnklimaatkast, Quooker, vaatwasser, oven en koel-vriescombinatie. Ook is hier een prachtige, tot aan het plafond reikende, koningsblauwe servieskast geplaatst. Vloerverwarming is aanwezig voor de koudere maanden.
De woonkamer is maar liefst 8,45 meter breed dankzij de bijgetrokken garage en is tevens aan de achterzijde uitgebouwd. Dit zorgt voor een prachtige leefruimte en de vloer-tot-plafond ramen en grote schuifpui zorgen voor veel lichtinval. De mooie koningsblauwe wand- en tv-kasten stralen pure luxe uit, net als de strakke gashaard. De white-wash eikenhouten vloer is voorzien van vloerconvectoren.
De eerste verdieping telt 3 slaapkamers, waarbij het fraaie effect van de gebogen kap al zichtbaar is. De ruime dakkapellen zorgen voor voldoende licht en ruimte. De badkamer, die eveneens in april 2023 volledig is gerenoveerd, beschikt over een ligbad, brede wastafel, toilet en een ruime inloopdouche met plafond regendouche. Ook hier is prachtig gebruik gemaakt van marmeren vloertegels en frisse aqua-kleurige wandtegels. De vloer is voorzien van vloerverwarming.
Op de tweede verdieping bevinden zich nog twee slaapkamers. De vele Velux dakramen zorgen ook hier voor voldoende lichtinval, maar zijn allemaal voorzien van verduistering. Onder de gebogen kap is nog volop bergruimte beschikbaar.
De achtertuin is in 2020 architectonisch aangelegd en er is optimaal gebruik gemaakt van de ligging. Naast de ruime berging bevindt zich de achterom en aan de andere zijde een aluminium overkapping waarvan de lamellen elektrisch verstelbaar zijn. Er is tevens een sfeervolle gashaard waar je ook bij lagere temperaturen heerlijk kunt zitten. De tuin is uitgerust met sfeervolle verlichting, zodat je ook in het donker kunt genieten van deze buitenruimte.
Naast de goede bereikbaarheid en groene omgeving bevinden zich op korte afstand ook het winkelcentrum van Leidschenveen, scholen (zowel basisscholen als de British School), kinderopvang, diverse speeltuinen, kinderboerderij Landzigt en diverse sportvoorzieningen.
Kenmerken:
- Bouwjaar 2005
- Luxe afgewerkte hoekwoning met vijf slaapkamers.
- Circa 144 m² woonoppervlakte.
- Perceeloppervlakte circa 243 m².
- Keuken en badkamer in april 2023 gerenoveerd met luxe materialen.
- Ruime, uitgebouwde woonkamer met white-washvloer, vloer-tot-plafond hoge ramen, schuifpui en Gashaard.
- Luxe open keuken (2023) met marmeren vloertegels, vloerverwarming, kookeiland, Bora inductiekookplaat met - Geïntegreerde afzuiging, wijnklimaatkast, Quooker, oven, vaatwasser en koel-vriescombinatie;
- Luxe badkamer (2023) met bad, brede wastafel, toilet, inloopdouche met plafond regendouche en vloerverwarming;
- Architectonisch aangelegde tuin (2020) met berging, achterom, aluminium overkapping, gashaard en strategische
- Voorzien van zonnepanelen.
- Volledig geïsoleerd, voorzien van warmteterugwinsysteem en cv-ketel;
- Energielabel A, geldig tot 26-06-2030;
- Parkeerplaats naast de woning op eigen terrein;
- Gunstig gelegen t.o.v. winkelcentrum Leidschenveen, recreatie, openbaar vervoer en uitvalswegen A4 en A12;
- Oplevering in overleg, medio eind September gewenst.
-----
LUXURIOUS CORNER HOUSE WITH SPACIOUS OPEN KITCHEN WITH COOKING ISLAND AND LIVING ROOM OF APPROX. 66M².
ALSO FEATURES A BEAUTIFUL BATHROOM WITH BATHTUB AND SHOWER, 5 BEDROOMS, ARCHITECTURALLY LANDSCAPED BACKYARD, PRIVATE PARKING, 12 SOLAR PANELS, AND AS THE ICING ON THE CAKE: A GREEN AND UNOBSTRUCTED VIEW.
The location in the green and spacious Leidschenveen ensures excellent accessibility thanks to nearby bus and metro stops as well as the A4 and A12 highways. Zoetermeer, Nootdorp, Leidschendam, the train stations (The Hague Central and Laan van NOI), and The Hague city center are all reachable within a short time. The natural areas Nieuwe Driemanspolder and Westerpark are also nearby.
Layout:
The entrance is bright due to the windows and the light marble floor tiles. This beautiful flooring continues into the brand-new open kitchen. Renovated in April 2023, the kitchen is fully equipped with high-end built-in appliances, including a Bora induction hob with integrated extractor, wine fridge, Quooker, dishwasher, oven, and fridge-freezer. A stunning royal blue china cabinet, reaching to the ceiling, has also been installed here. Underfloor heating ensures comfort during colder months.
The living room is no less than 8.45 meters wide thanks to the integrated garage and has also been extended at the rear. This creates a beautiful living space, and the floor-to-ceiling windows and large sliding doors provide abundant natural light. The elegant royal blue wall and TV cabinets exude luxury, as does the sleek gas fireplace. The white-wash oak flooring is fitted with floor convectors.
The first floor features three bedrooms where the charming effect of the curved roof is already visible. The large dormer windows provide ample light and space. The bathroom, also completely renovated in April 2023, includes a bathtub, wide washbasin, toilet, and a spacious walk-in shower with a ceiling-mounted rain shower. Marble floor tiles and fresh aqua-colored wall tiles have been used beautifully here. This floor also has underfloor heating.
The second floor has two additional bedrooms. Multiple Velux skylights allow plenty of natural light while being fitted with blackout shades. Ample storage space is available under the curved roof.
The backyard was architecturally landscaped in 2020 and makes optimal use of its location. Next to the spacious storage unit is the back entrance, and on the other side, an aluminum canopy with adjustable electric slats. There is also a cozy gas fireplace, perfect for cooler evenings. Atmospheric lighting ensures the garden remains enjoyable even after dark.
In addition to its accessibility and green surroundings, the property is located near the Leidschenveen shopping center, schools (including the British School), childcare facilities, several playgrounds, the Landzigt petting zoo, and various sports facilities.
Features:
Built in 2005
Luxuriously finished corner house with five bedrooms
Approx. 144 m² of living space
Plot size approx. 243 m²
Kitchen and bathroom renovated in April 2023 with high-end materials
Spacious extended living room with white-wash flooring, floor-to-ceiling windows, sliding doors, and gas fireplace
Luxurious open kitchen (2023) with marble floor tiles, underfloor heating, cooking island, Bora induction hob with integrated extractor, wine fridge, Quooker, oven, dishwasher, and fridge-freezer
Luxurious bathroom (2023) with bathtub, wide washbasin, toilet, walk-in shower with ceiling-mounted rain shower, and underfloor heating
Architecturally landscaped backyard (2020) with storage, back entrance, aluminum canopy, gas fireplace, and strategic lighting
Equipped with solar panels
Fully insulated, with heat recovery system and central heating boiler
Energy label A, valid until 26-06-2030
Private parking space next to the house
Conveniently located near Leidschenveen shopping center, recreational areas, public transport, and highways A4 and A12
Transfer in consultation, preferably by the end of September
Verkocht
Gerard Doggerlaan 51
'S-GRAVENHAGE
vraagprijsverkocht
Ook uw woning of bedrijfspand succesvol verkopen? Neem dan contactmet ons op
Gratis waardebepalingOmschrijving
Kenmerken
Overdracht
- Status
- verkocht
- Aanvaarding
- in overleg
Bouw
- Soort woning
- woonhuis
- Soort woonhuis
- eengezinswoning
- Type woonhuis
- hoekwoning
- Aantal woonlagen
- 3
- Bouwjaar
- 2005
- Onderhoud binnen
- uitstekend
- Onderhoud buiten
- uitstekend
- Voorzieningen
- mechanische ventilatie, tv kabel, jacuzzi, schuifpui, dakraam, glasvezel kabel, zonnepanelen
- Isolatie
- dakisolatie, muurisolatie, vloerisolatie, hr glas
Energie
- Energielabel
- A
- Verwarming
- cv ketel
- Warm water
- cv ketel
- C.V.-ketel
- Intergas HRE (gas gestookt combiketel, uit 2025, eigendom)
Oppervlakten en inhoud
- Woonoppervlakte
- 149 m²
- Perceeloppervlakte
- 243 m²
- Inhoud
- 527 m³
- Bergruimte oppervlakte
- 9 m²
Indeling
- Aantal kamers
- 6 (5 slaapkamers)
Buitenruimte
- Ligging
- aan rustige weg, beschutte ligging
- Tuin
- achtertuin met een oppervlakte van 90 m² en is gelegen op het zuidwesten
Garage / Schuur / Berging
- Garage
- geen garage
- Parkeergelegenheid
- openbaar parkeren
- Schuur/berging
- vrijstaand hout

