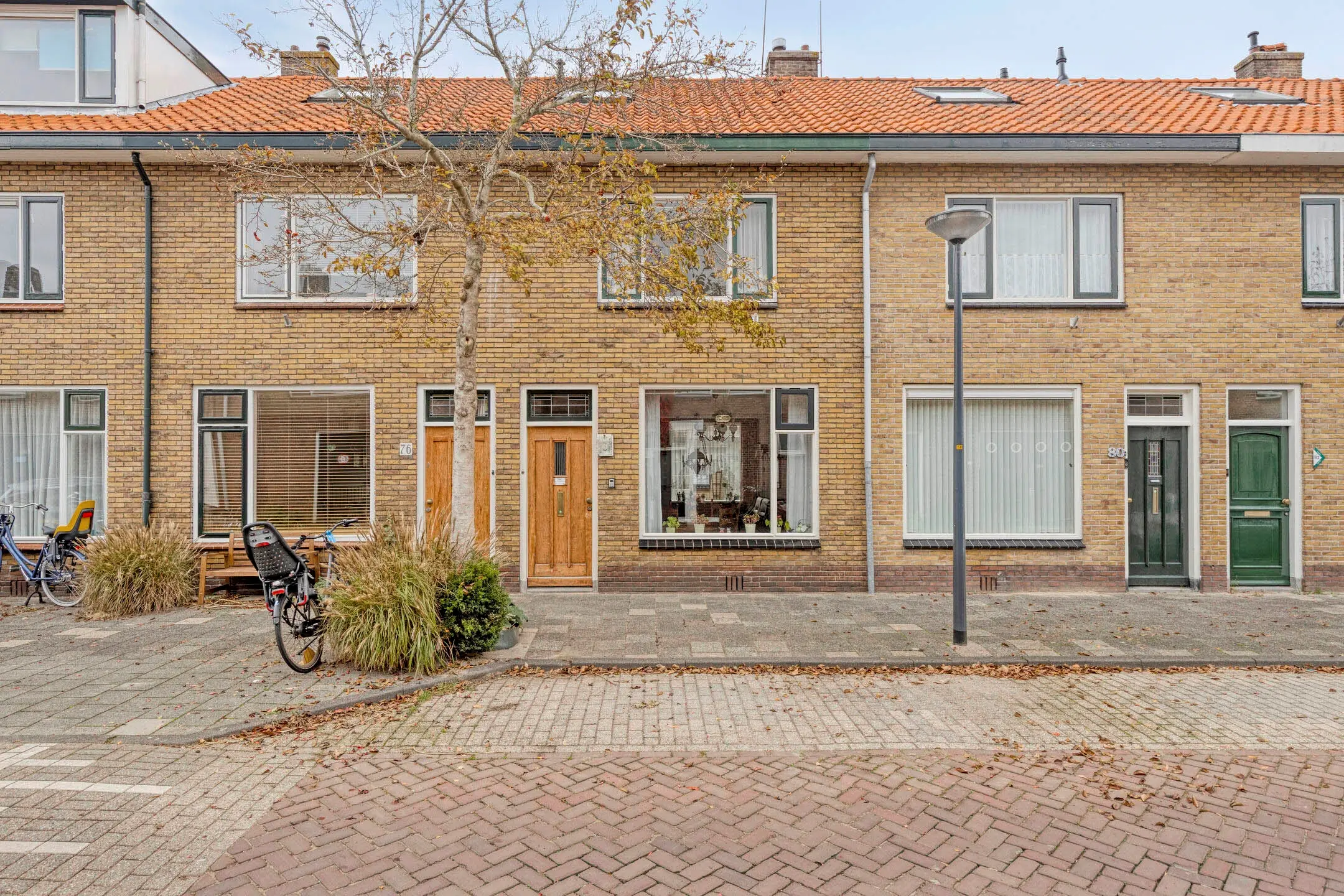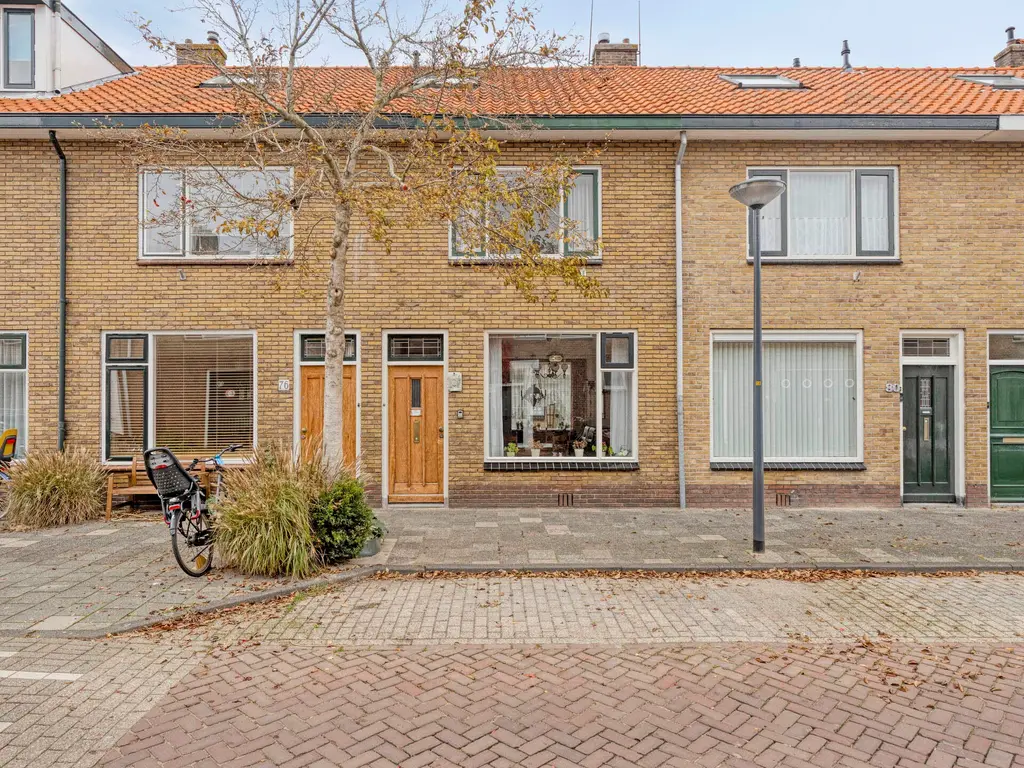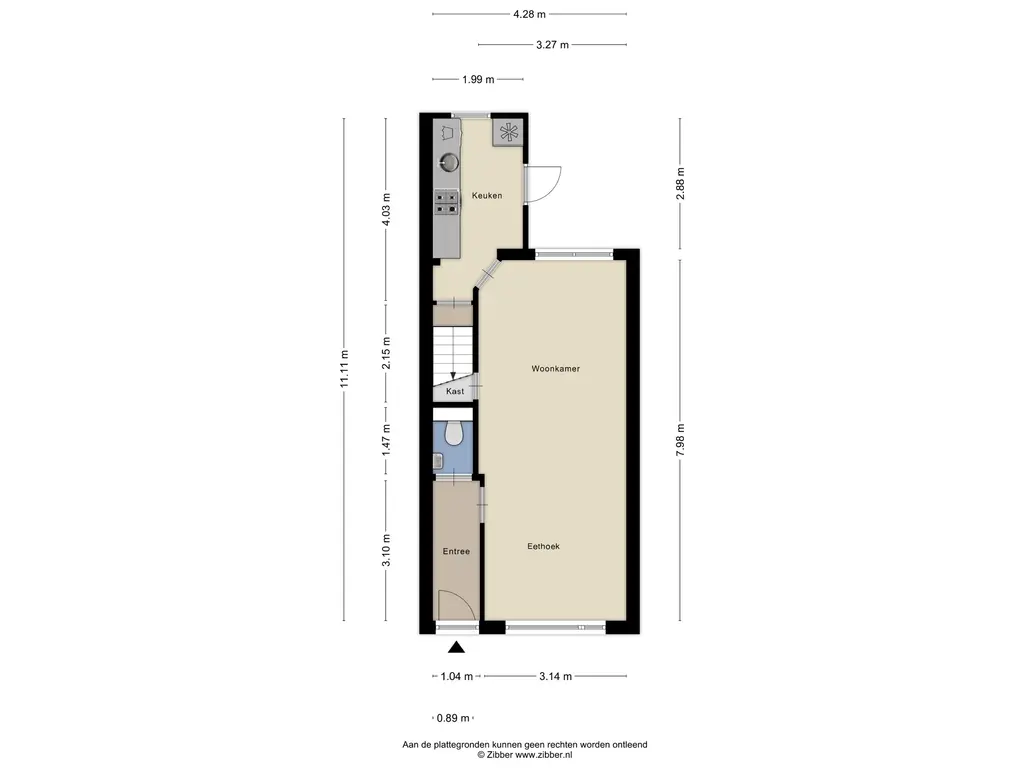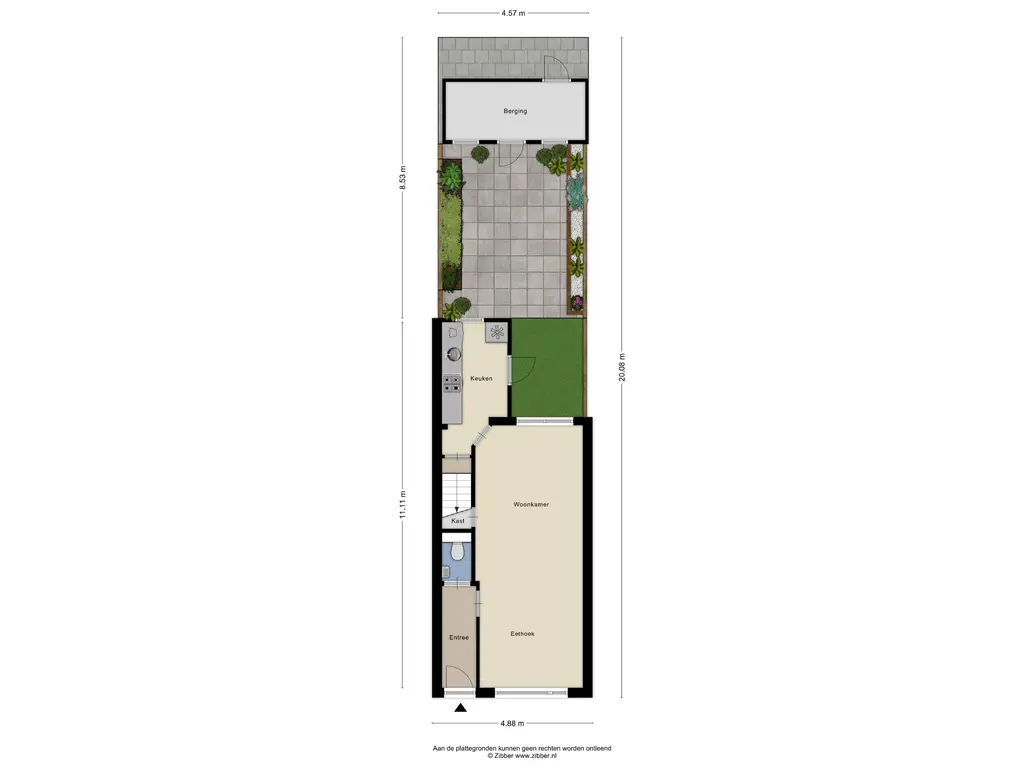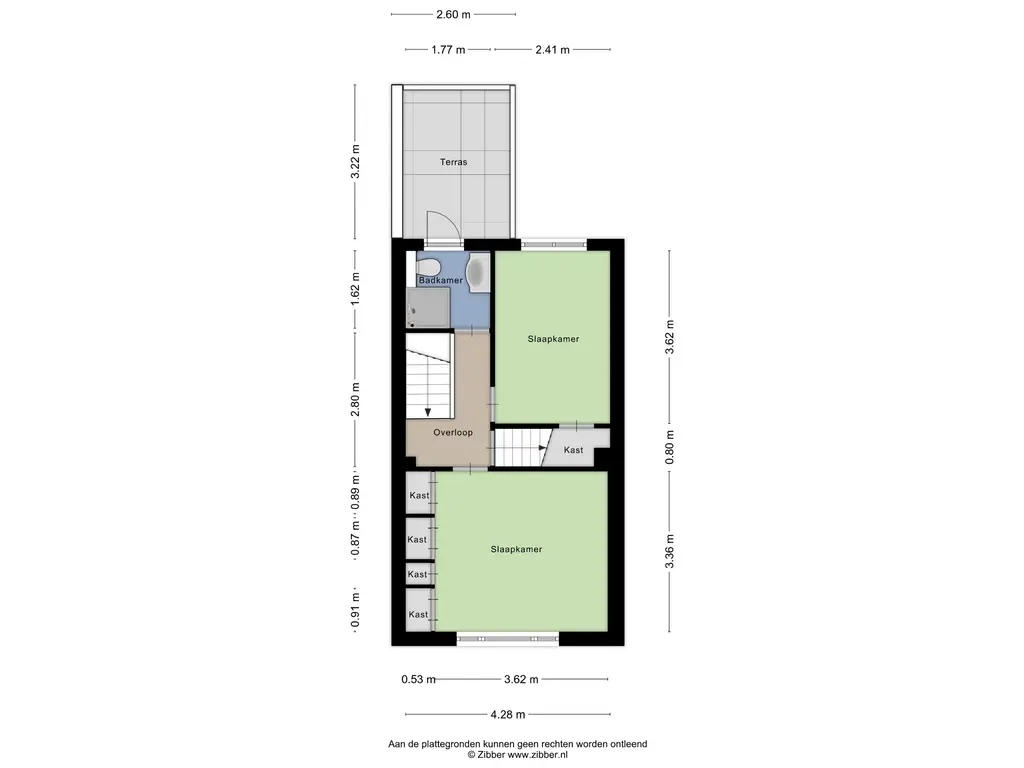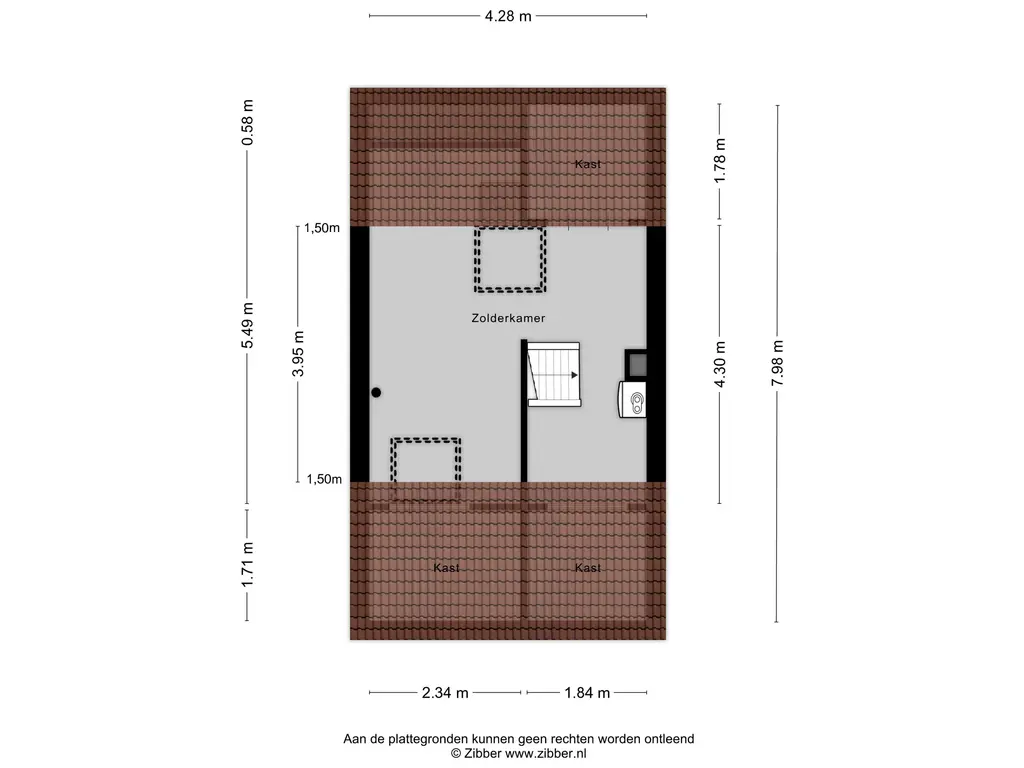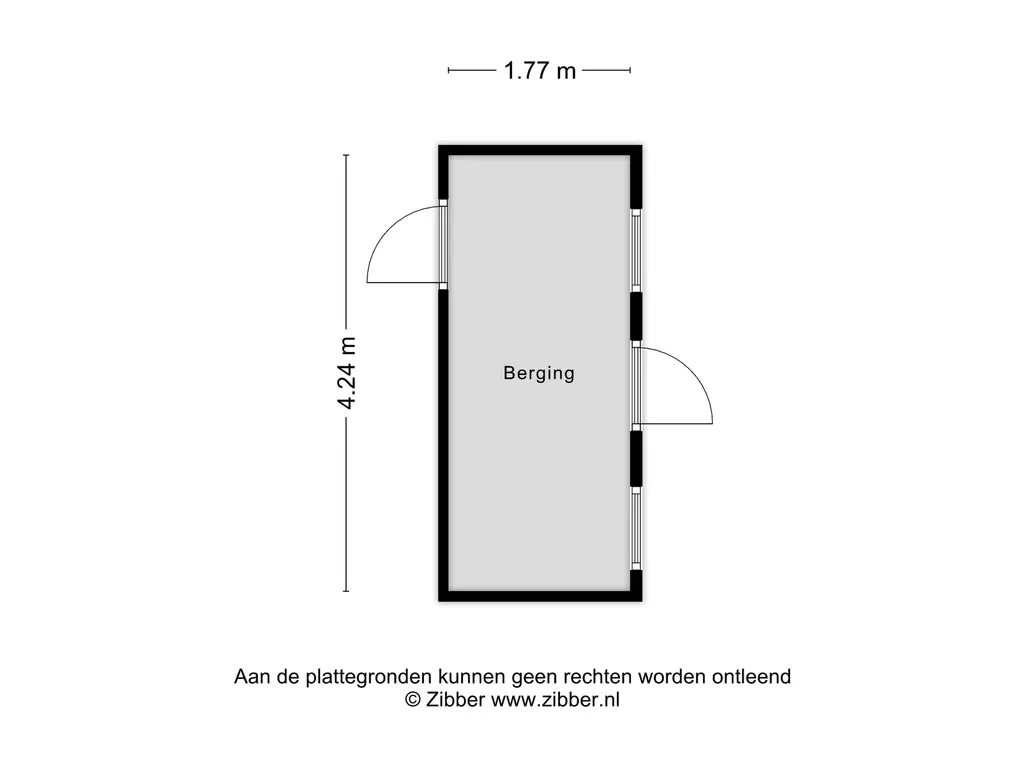Woning vol potentie op een toplocatie
Bent u op zoek naar een charmante jaren ’40-woning in Leiden met voldoende ruimte voor het hele gezin? Dan is deze woning aan de Evertsenstraat 78 wellicht precies wat u zoekt! Deze karakteristieke woning ligt op een fantastische locatie: rustig, maar toch dicht bij het bruisende stadscentrum van Leiden en op slechts 10 minuten fietsen van station Leiden Centraal.
De woning bevindt zich in de gewilde Zeeheldenbuurt, bekend om zijn gezellige, dorpse sfeer. Ideaal voor gezinnen of starters die de perfecte balans zoeken tussen rust en stedelijk leven. Achter de tuin ligt bovendien een grote speeltuin, waardoor kinderen hier heerlijk kunnen spelen. De straat is rustig
De ligging is ook zeer gunstig ten opzichte van de snelwegen A4 en A44, waardoor u snel andere delen van het land bereikt.
De woning zelf is licht en ruim, met karakteristieke elementen zoals hoge plafonds en glas-in-loodraam. Met drie slaapkamers, een royale woonkamer en tuin met ruime schuur biedt deze woning volop mogelijkheden voor een gezellige en comfortabele inrichting.
Kortom: deze woning aan de Evertsenstraat combineert ruimte, karakter en een uitstekende locatie, perfect voor gezinnen of starters die op zoek zijn naar een fijne plek in Leiden. Maak snel een afspraak voor een bezichtiging en ervaar zelf de charme van deze woning!
Indeling
Begane grond:
Entree met meterkast, toegang tot het toilet en de woonkamer met zitgedeelte en plek voor een eettafel. Aansluitend bevindt zich de keuken, voorzien van een 4-pits gasfornuis en oven. Vanuit de keuken is de tuin te bereiken, welke is gelegen op het noorden en toegang biedt tot de schuur.
Eerste verdieping:
Overloop met toegang tot twee slaapkamers. De eerste slaapkamer ligt aan de rechterzijde en biedt ruimte voor een groot bed en een kast. Aan de linkerzijde bevindt zich de tweede slaapkamer, met ingebouwde kast en bed. De badkamer is hiernaast gelegen en beschikt over een doucht, wastafel en toilet. Tevens geeft deze toegang tot het dakterras. Achter de laatste de deur bevindt zicht de trap naar de tweede verdieping.
Tweede verdieping:
Op deze verdieping bevindt zich een derde slaapkamer en de opstelplaats van de cv-ketel. Hier is aan beide zijden de mogelijkheid om een dakkapel te plaatsen, waardoor extra woonruimte kan worden gecreëerd.
Goed om te weten:
- Bouwjaar: 1940
- Gebruikersoppervlakte wonen: 91m2
- Gebouw gebonden buitenruimte: 7,7m2
- Externe bergruimte 7,5m2
- Inhoud: 323m3
- Tuin op het noorden
- Gedeeltelijk volledig voorzien van dubbelglas
- Energielabel: ntb
- Verwarming door middel van cv-ketel
- Oplevering in overleg
- Ouderdom en asbestclausule van toepassing
Home Full of Potential in a Prime Location
Are you looking for a charming 1940s home in Leiden with plenty of space for the whole family? Then this property at Evertsenstraat 78 might be exactly what you’re looking for! This characterful house is situated in a fantastic location: quiet, yet close to Leiden’s vibrant city center, and only a 10-minute bike ride from Leiden Central Station.
The property is located in the popular Zeeheldenbuurt, known for its cozy, village-like atmosphere, ideal for families or first-time buyers seeking the perfect balance between tranquility and city life. Behind the garden, there is a large playground where children can play safely and happily. The street itself is peaceful and friendly.
The location is also very convenient for access to highways A4 and A44, allowing you to easily reach other parts of the country.
The house itself is bright and spacious, featuring characteristic details such as high ceilings and stained-glass windows. With three bedrooms, a spacious living room, and a garden with a large shed, this home offers plenty of opportunities to create a warm and comfortable living space.
In short: this house on Evertsenstraat combines space, character, and an excellent location, perfect for families or first-time buyers looking for a lovely home in Leiden. Schedule a viewing soon and experience the charm of this property for yourself!
Layout
Ground floor:
Entrance with meter cupboard, access to the toilet, and the living room with a sitting area and space for a dining table. Adjacent is the kitchen, equipped with a 4-burner gas stove and oven. From the kitchen, you can access the garden, which faces north and provides access to the shed.
First floor:
Landing with access to two bedrooms. The first bedroom is on the right and offers space for a large bed and wardrobe. On the left is the second bedroom, with a built-in wardrobe and bed. The bathroom is next to it and features a shower, washbasin, and toilet. From here, there is also access to the roof terrace. Behind the last door is the staircase leading to the second floor.
Second floor:
This floor contains a third bedroom and the central heating boiler. On both sides, there is potential to add dormer windows, which would create additional living space.
Good to know
• Year of construction: 1940
• Living area: 91 m²
• Building-related outdoor space: 7.7 m²
• External storage space: 7.5 m²
• Volume: 323 m³
• Garden facing north
• Partially fitted with double glazing
• Energy label: to be determined
• Heating via central heating boiler
• Delivery by mutual agreement
• Age and asbestos clauses apply
Verkocht
Evertsenstraat 78
Leiden
vraagprijsverkocht
Ook uw woning of bedrijfspand succesvol verkopen? Neem dan contactmet ons op
Gratis waardebepalingOmschrijving
Kenmerken
Overdracht
- Status
- verkocht
- Aanvaarding
- in overleg
Bouw
- Soort woning
- woonhuis
- Soort woonhuis
- eengezinswoning
- Type woonhuis
- tussenwoning
- Aantal woonlagen
- 3
- Kwaliteit
- eenvoudig
- Bouwjaar
- 1940
- Dak
- zadeldak
- Keurmerken
- bouwkundige Keuring
Energie
- Energielabel
- G
- Verwarming
- c.v.-ketel
- Warm water
- geiser eigendom
- C.V.-ketel
- (gas gestookt ketel, eigendom)
Oppervlakten en inhoud
- Woonoppervlakte
- 91 m²
- Perceeloppervlakte
- 90 m²
- Inhoud
- 323 m³
- Gebouw gebonden buitenruimte
- 7 m²
Indeling
- Aantal kamers
- 4 (3 slaapkamers)
Buitenruimte
- Ligging
- in woonwijk
- Tuin
- Achtertuin met een oppervlakte van 38 m² en is gelegen op het noorden
Garage / Schuur / Berging
- Schuur/berging
- vrijstaand steen

