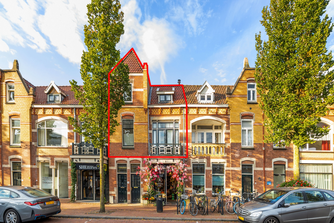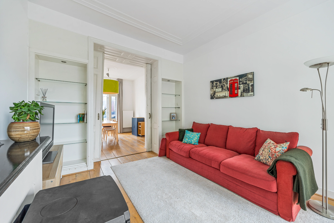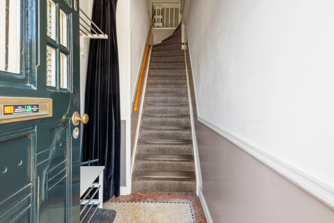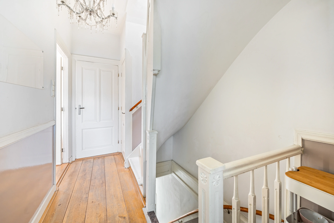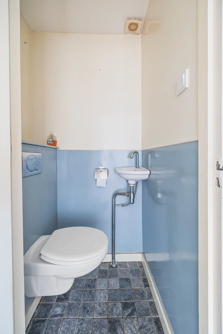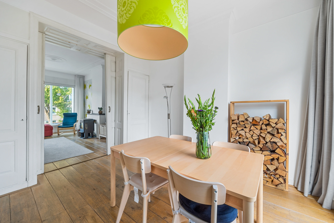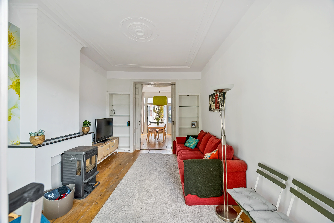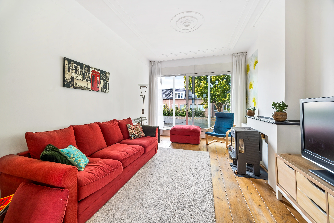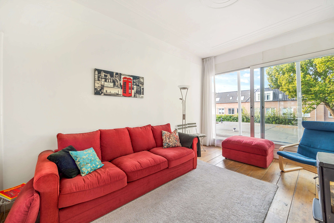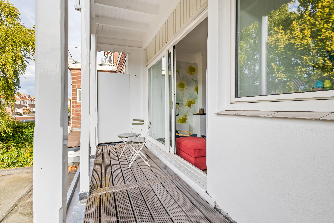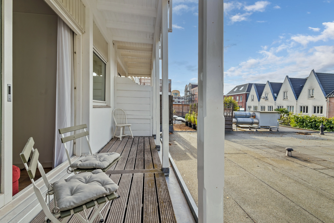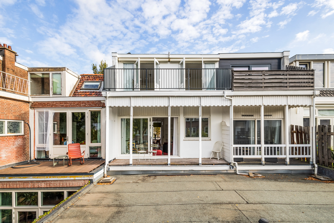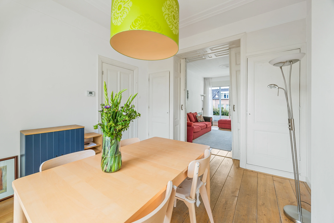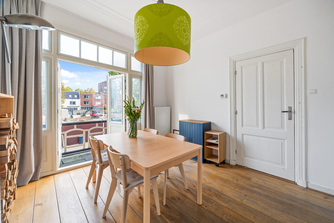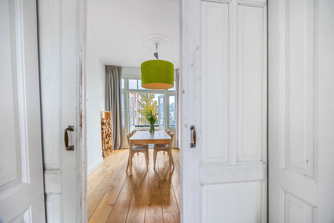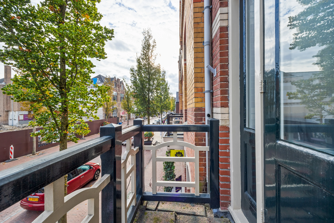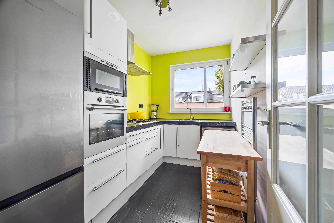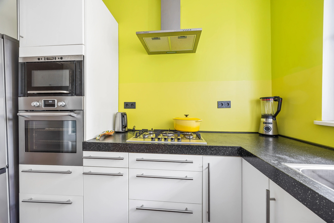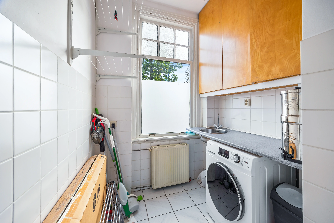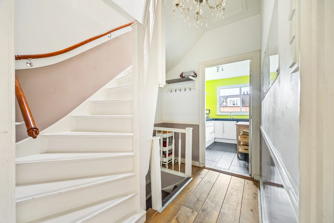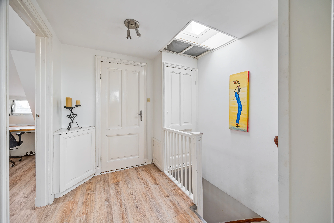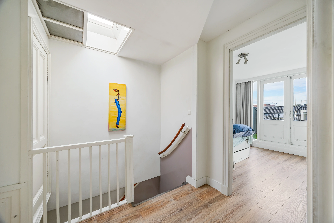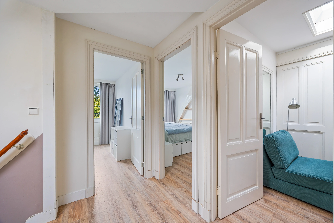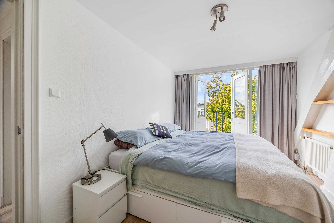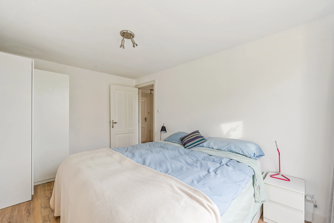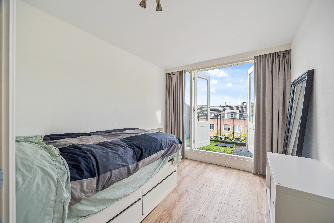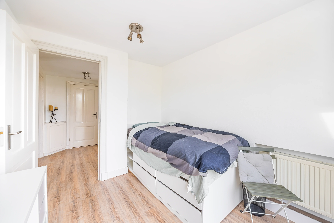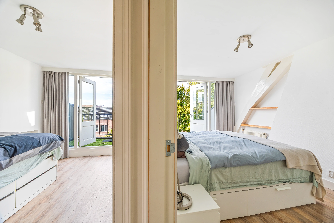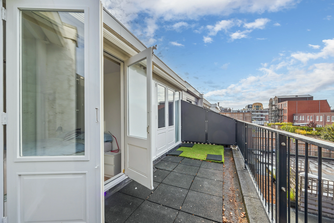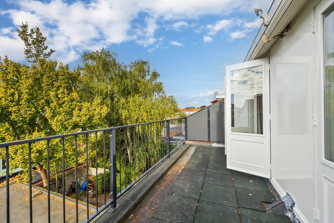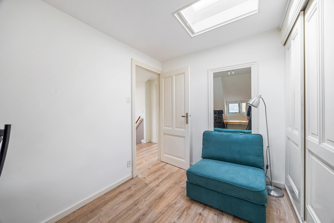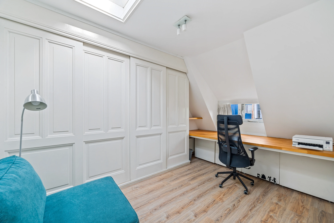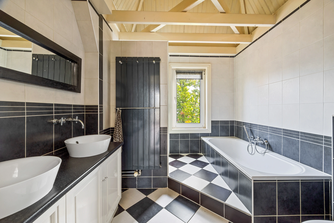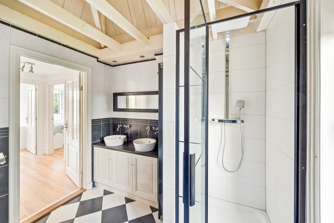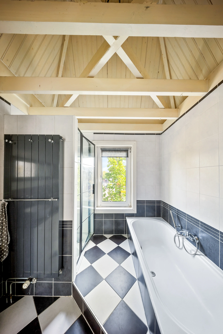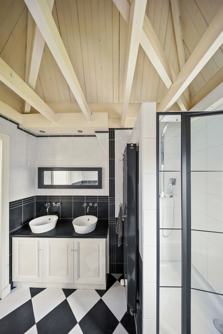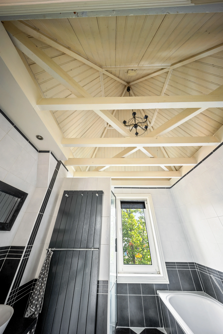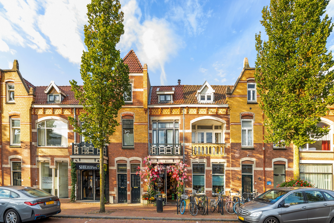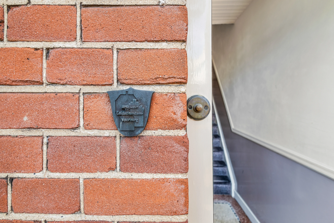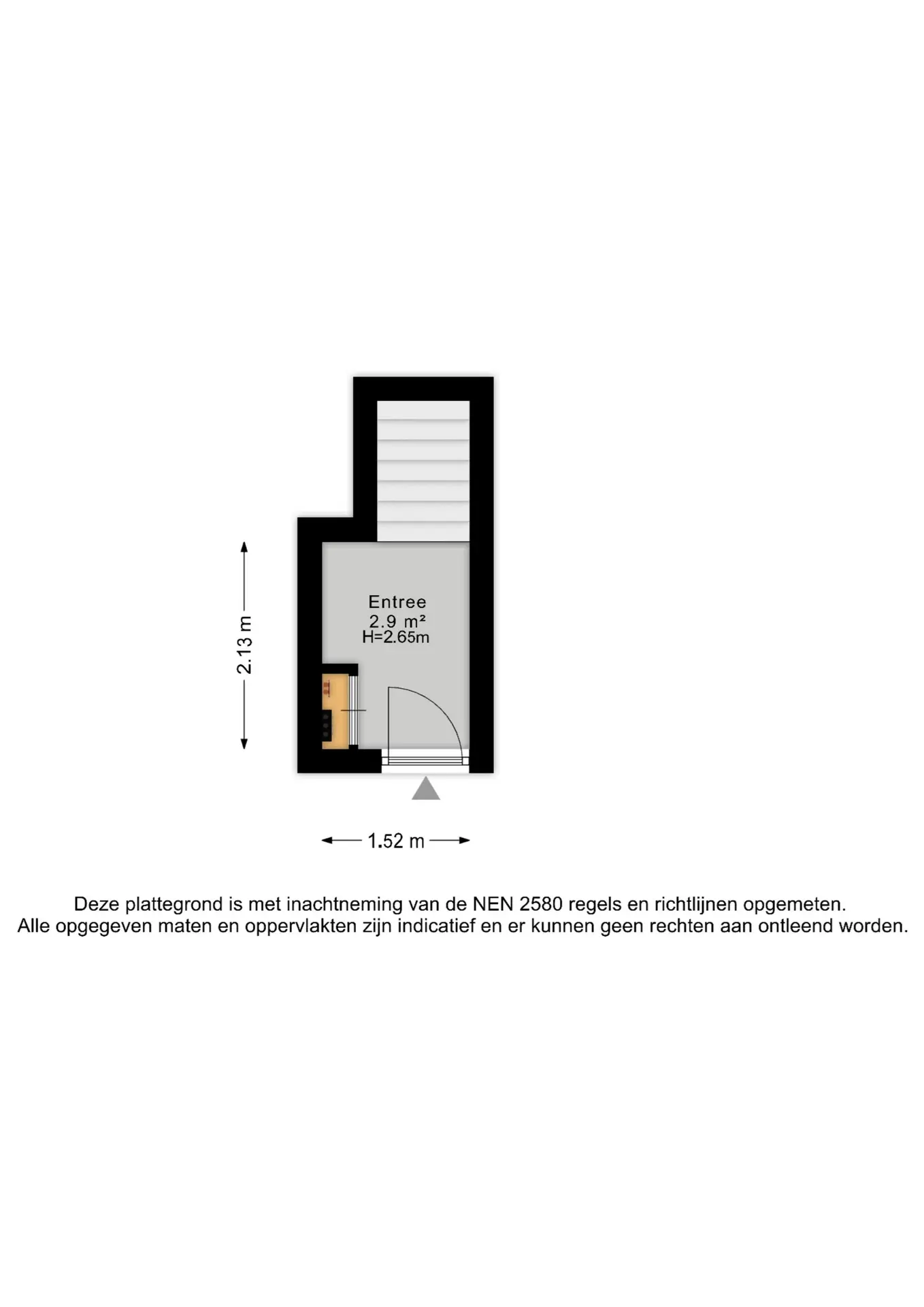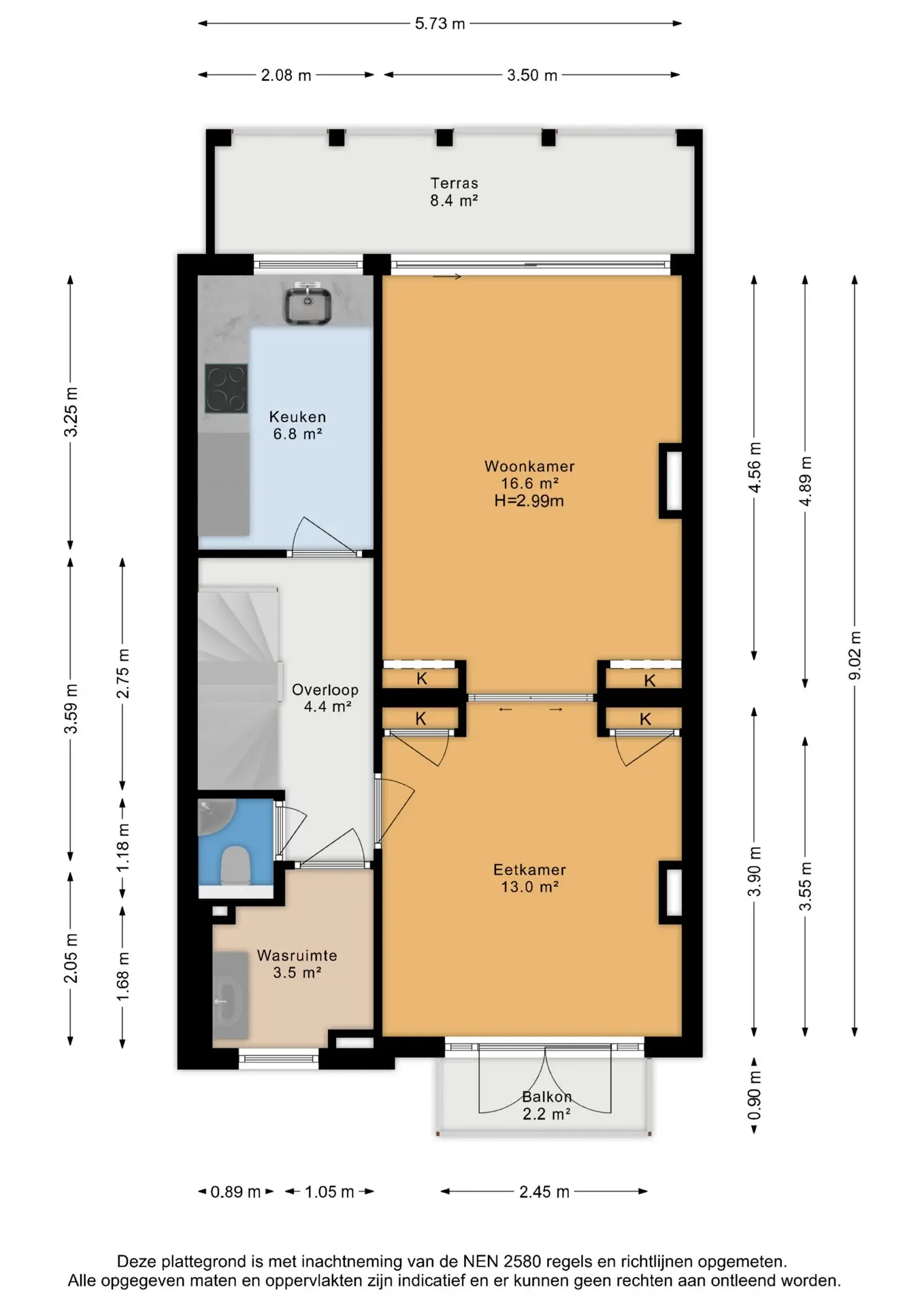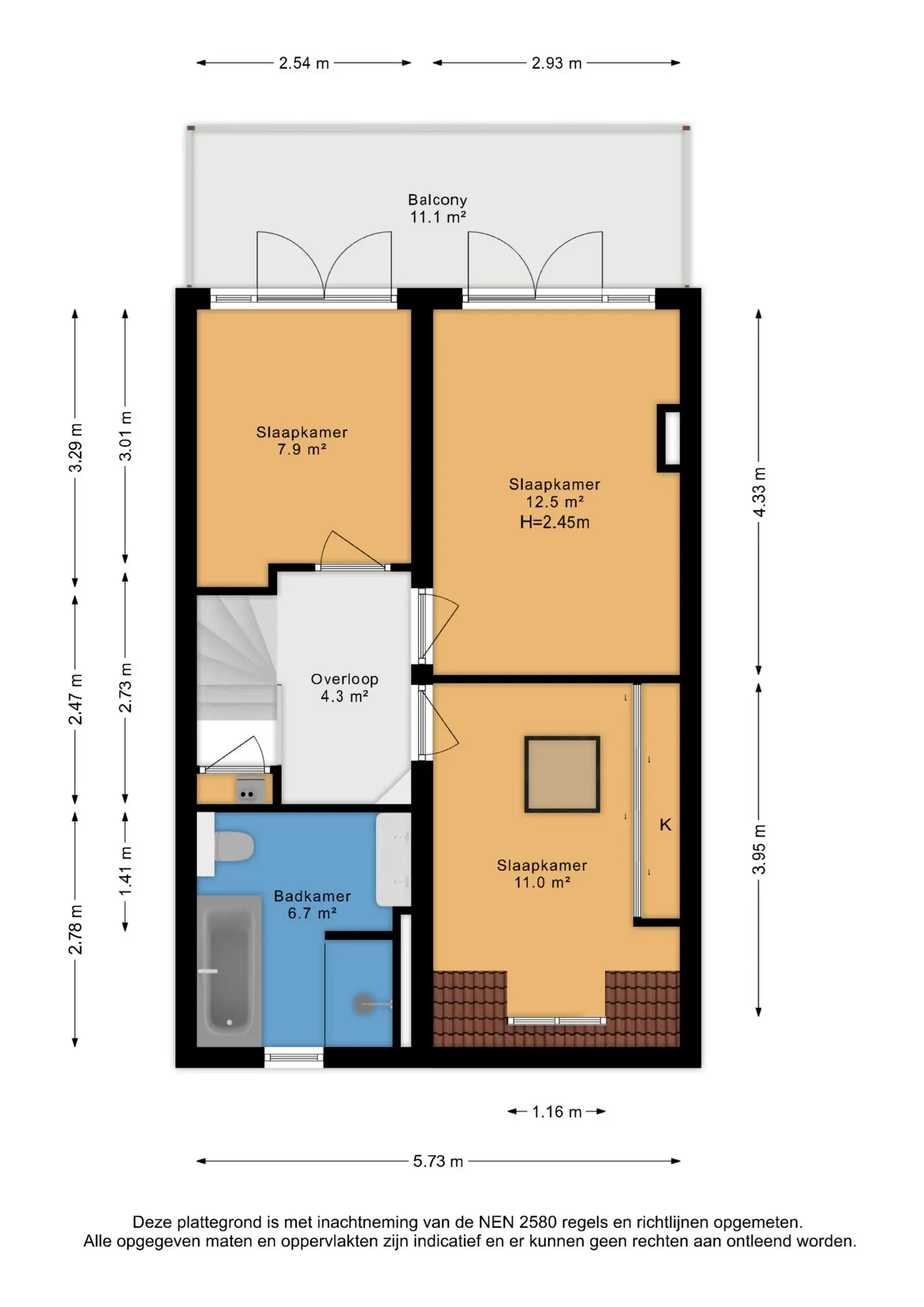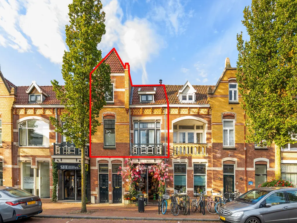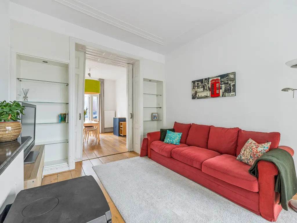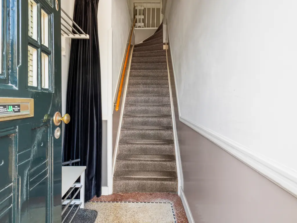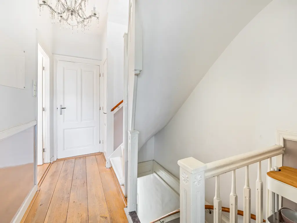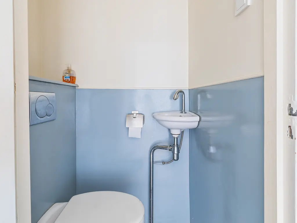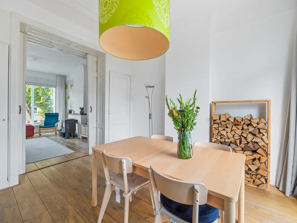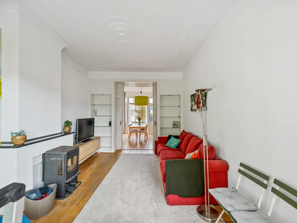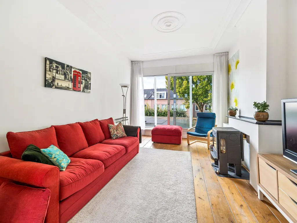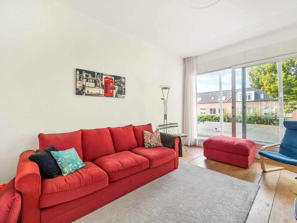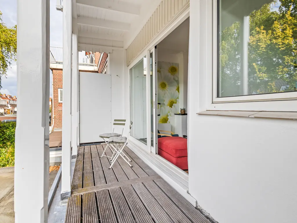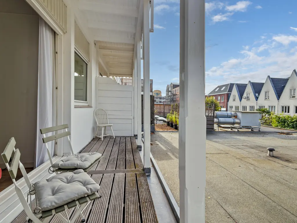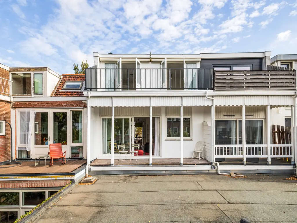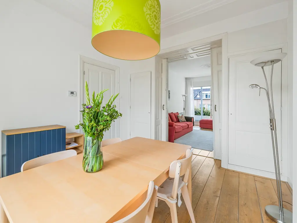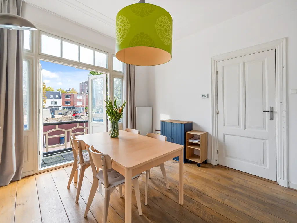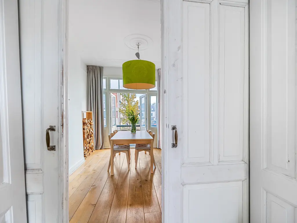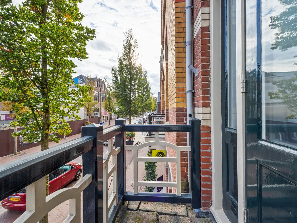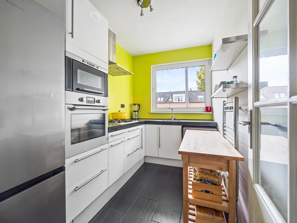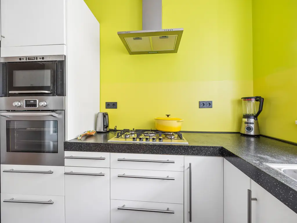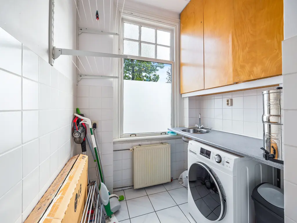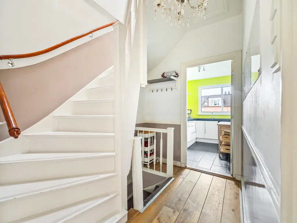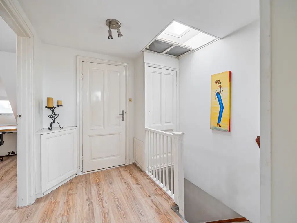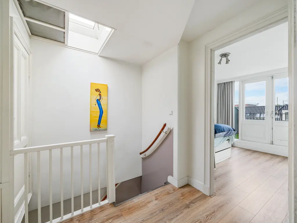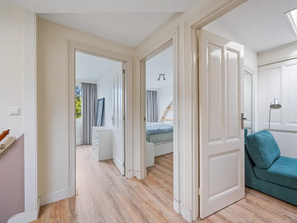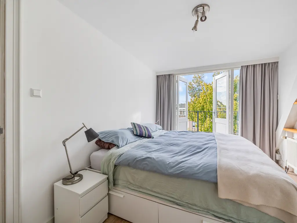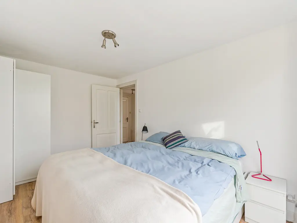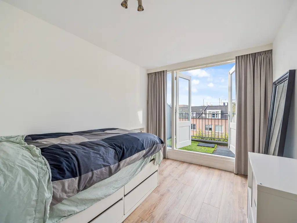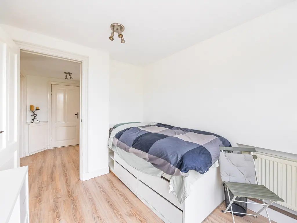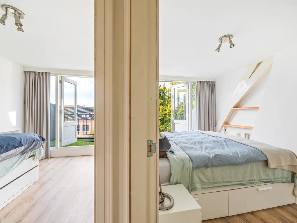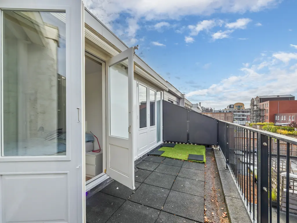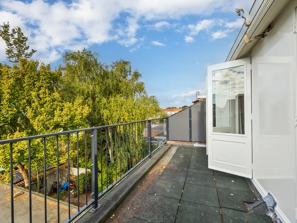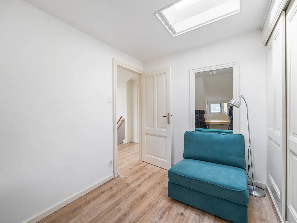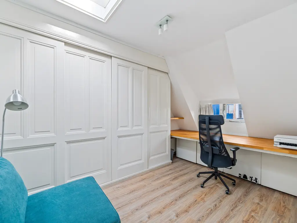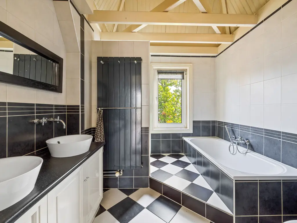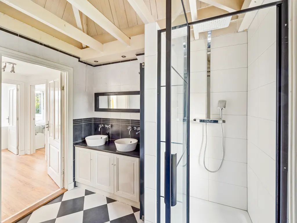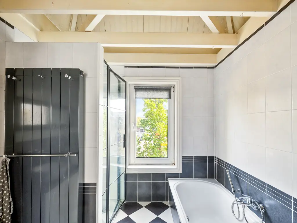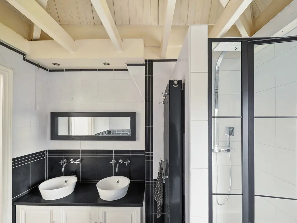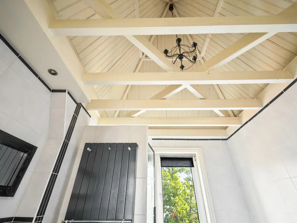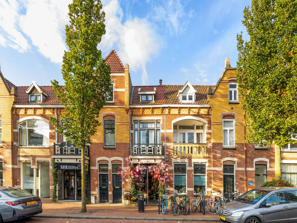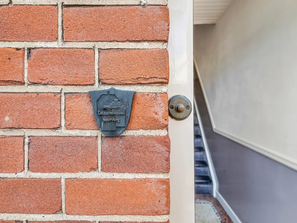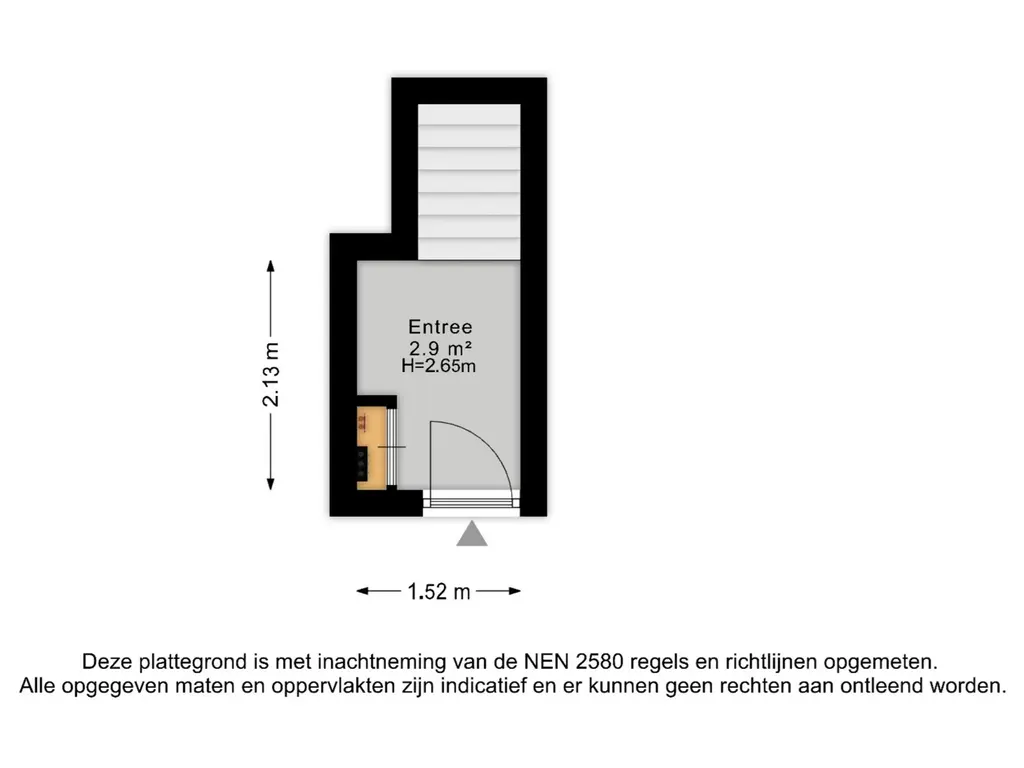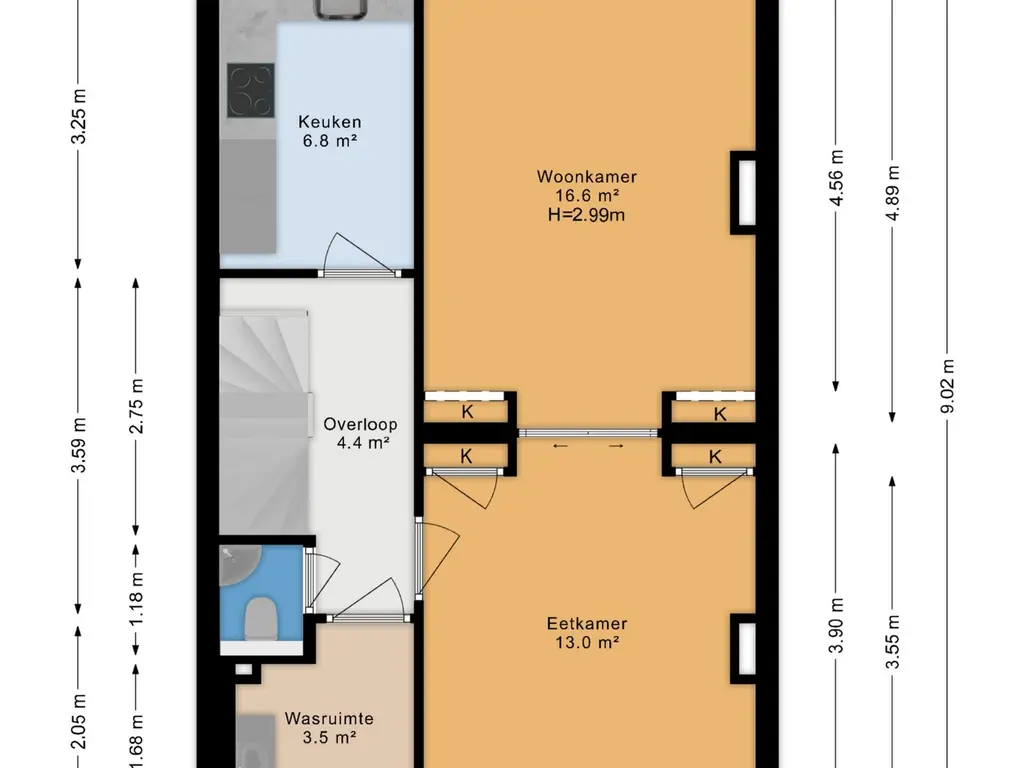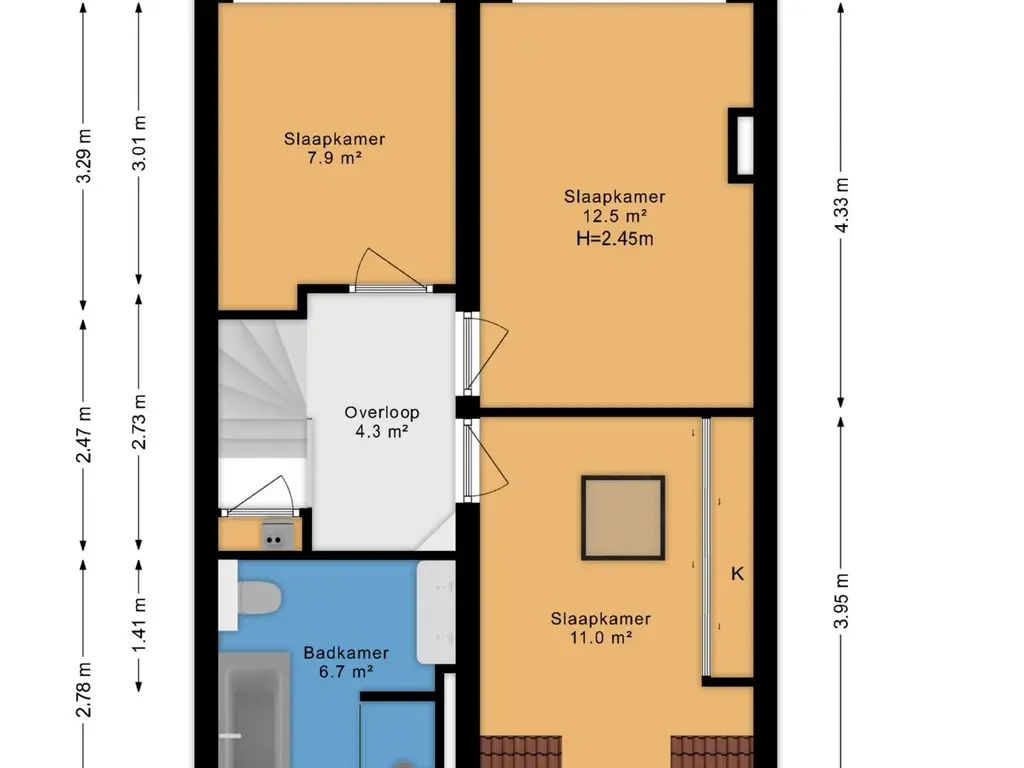For English see tekst below
Gezinnen opgelet
Centraal gelegen monumentaal dubbele bovenwoning met woonkamer en suite, drie slaapkamers, veranda, terras en separate berging
Deze sfeervolle tweelaags vier-/vijfkamer woning uit 1909 bevindt zich hartje centrum Leidschendam. De gebruisoppervlakte woning bedraagt 105m². Het heeft een beschermde status en beschikt over diverse originele details, waaronder een terrazzo vloer, schuifseparatie in woon-/eetkamer met vier kasten en origineel torendak. Plafondhoogte in woonkamer bedraagt 2.99 meter. Aan de achterzijde van de eetkamer bevindt zich een veranda met gunstige zonligging; een terras op de tweede woonlaag is vanuit beide achtergelegen slaapkamers bereikbaar.
De locatie ligt bijzonder centraal, in het historische centrum van Leidschendam, Damlaan in Leidschendam Centrum. Op steenworp afstand ligt het gezellige en historische sluisgebied met al haar horeca met gezellige terrassen aan het water. De Westfield Mall of The Netherlands ligt in de directe nabijheid, evenals kinderdagverblijf, scholen en sportfaciliteiten. Alle uitvalswegen zijn binnen 5 auto minuten te bereiken. Openbaar vervoer (bus 45 en 46) o.a. richting Station Leiden en Den Haag Centrum ligt ten slotte op 2 minuten loopafstand.
Deze bovenwoning is vanwege ligging en indeling uitermate geschikt voor meerpersoons huishoudens. Een bezichtiging is zeker de moeite waard. Zie ik u snel?
Indeling begane grond
De privé-entree, uitgerust met een originele terrazzo vloer en meterkast bevindt zich op straatniveau. Een dichte houten trap geeft toegang tot de bovengelegen verdiepingen.
Wonen en koken: indeling eerste verdieping
De overloop (4.5m²) geeft toegang tot alle vertrekken, waaronder een toilet (met fonteintje), een (aan de voorzijde gelegen) wasruimte met voldoende plaats voor wasmachine en droger) en de aan de achterzijde gelegen keuken (circa 7m²), voorzien van oven, magnetron, vijfpits gasfornuis met afzuigkap en close in boiler. De koelvriescombi en vaatmachine staan los. De ruime woon-eetkamer (30m²) wordt geschedien door een originele schuifsepartie met vier kasten. Een losse houtkachel staat op een houten vloer. De aan de voorzijde gelegen eetkamer geeft via openslaande deuren toegang tot een klein balkon met uitzicht over de Damlaan. Een grote glazen schuifpui aan de achterzijde biedt toegang tot de veranda (8.4m²)
Slapen en wassen: indeling tweede verdieping
Een dichte houten trap komt uit op de overloop. Een lichtkoepel in het trapgat zorgt voor extra daglicht. Hier bevindt zich in een dichte kast ook de cv-installatieTwee van de drie slaapkamers liggen aan de achterzijde en hebben een afmeting van resp. 12.5m² en 7.9m². Beide slaapvertrekken geven toegang tot een balkon van 11 m². De aan de voorzijde gelegen slaapkamer (11m²) beschikt over een dakkapel, een vaste kastenwand en knieschotten. De eveneens aan de voorzijde gelegen badkamer is uitgerust met een ligbad, douchecabine (voorzien van rainshower), dubbele wastafel en 2e toilet . Verder geeft de badkamer zicht op de originele en fraaie balkenconstructie van het torendak (5 meter hoog!).
Overige kenmerken
Houten en kunstof kozijnen beschikken deels over enkel, deels over dubbel glas.
Vaillant cv-installatie is uit 2018
Groepenkast beschikt over 5 groepen
Vloeren eerste verdieping zijn van hout, tweede verdieping laminaat (drempelloos)
Energielabel is niet voorhanden i.v.m. monumenten status
Stenen berging (bereinbaar via de achterzijde) is 6m² en voorzien van elektra
De woning ligt op eigen grond
Parkeren centrum overdag blauwe zone, ’s avonds gratis
Opleveren kan snel
---
Families, take note!
Centrally located, historic, two-story apartment with separate living- and dining room, three bedrooms, a veranda, a terrace, and a separate storage room.
This charming, two-story, four- to five room apartment from 1909 is located in the heart of Leidschendam. The living area is 105m². It has protected status and features several original details, including a terrazzo floor, sliding doors in the living/dining room with two wardrobes and shelving and the original turret roof.
The ceiling height in the living room is 2.99 meters. At the rear of the living room is a veranda with favorable sun exposure; a terrace on the second floor is accessible from both rear bedrooms.
The location is exceptionally central, in the historic center of Leidschendam on Damlaan in Leidschendam Centrum. The charming and historic Sluis area with its many restaurants and cafes, is just a stone's throw away, with its inviting waterfront terraces. The Westfield Mall of The Netherlands is nearby, as are daycare centers, schools, and sports facilities. All major roads are within a 5-minute drive. Public transport (buses 45 and 46), including those to Leiden Station and The Hague City Center, is a 2-minute walk away.
This upstairs apartment, due to its location and layout, is ideal for multi-person households. A viewing is definitely worthwhile. See you soon!
Ground Floor Layout
The private entrance, featuring an original terrazzo floor and meter cupboard, is located at street level. A closed wooden staircase provides access to the upper floors.
Living and Cooking: First Floor Layout
The landing (4.5m²) provides access to all rooms, including a toilet (with a small sink), a laundry room (located at the front with ample space for a washing machine and dryer), and the kitchen (approximately 7m²) at the rear, equipped with a built-in oven, microwave, five-burner gas stove with extractor hood, and a close-in water heater. The fridge-freezer and dishwasher are separate. The spacious living-dining room (30m²) is separated by an original sliding partition with two cupboards and two sets of shelving. A freestanding wood-burning stove sits on a wooden floor. The dining room, located at the front of the house, opens through French doors onto a small balcony overlooking Damlaan. Large sliding glass doors at the rear provide access to the veranda (8.4m²).
Bedroom and bathroom second floor layout
A closed wooden staircase leads to the landing (4.4m,2). A skylight in the stairwell provides additional daylight. The central heating system is also located in a closed cupboard at the top of the stairs Two of the three bedrooms are located at the rear and measure 12.5m² and 7.9m² respectively. Both bedrooms provide access to an 11m² balcony. The front-facing bedroom (11m²) has a dormer window and features a built-in wardrobe. The bathroom, also located at the front, is equipped with a bathtub, shower (with a rain shower), double sink, and a second toilet. The bathroom also offers a view of the original and beautiful beamed structure of the tower roof (5 meters high!).
Other features
Wooden and uPVC window frames are partially single-glazed and partially double-glazed. The Vaillant central heating system is from 2018.
The distribution board has 5 circuits.
The first floor has wooden floors, while the second floor has laminate flooring (threshold-free).
An energy label is not available due to the property's listed status.
The brick storage shed (accessible from the rear) is 6m² and has electricity.,
The house is situated on freehold land.
Parking in the city center is a blue zone during the day and free in the evening.
Quick delivery possible.
Te koop
Damlaan 33
Leidschendam
vraagprijs€ 485.000,- k.k.
Omschrijving
Kenmerken
Overdracht
- Vraagprijs
- € 485.000,- k.k.
- Status
- beschikbaar
- Aanvaarding
- in overleg
Bouw
- Soort woning
- appartement
- Soort appartement
- bovenwoning
- Aantal woonlagen
- 2
- Woonlaag
- 2
- Kwaliteit
- normaal
- Bouwjaar
- 1909
- Open portiek
- nee
- Dak
- zadeldak
- Voorzieningen
- buitenzonwering
Energie
- Verwarming
- c.v.-ketel
- Warm water
- c.v.-ketel
- C.V.-ketel
- Vaillant (gas gestookt combiketel, uit 2018, eigendom)
Oppervlakten en inhoud
- Woonoppervlakte
- 105 m²
- Gebouw gebonden buitenruimte
- 221 m²
Indeling
- Aantal kamers
- 4 (3 slaapkamers)
Buitenruimte
- Ligging
- in centrum
Garage / Schuur / Berging
- Schuur/berging
- vrijstaand steen

