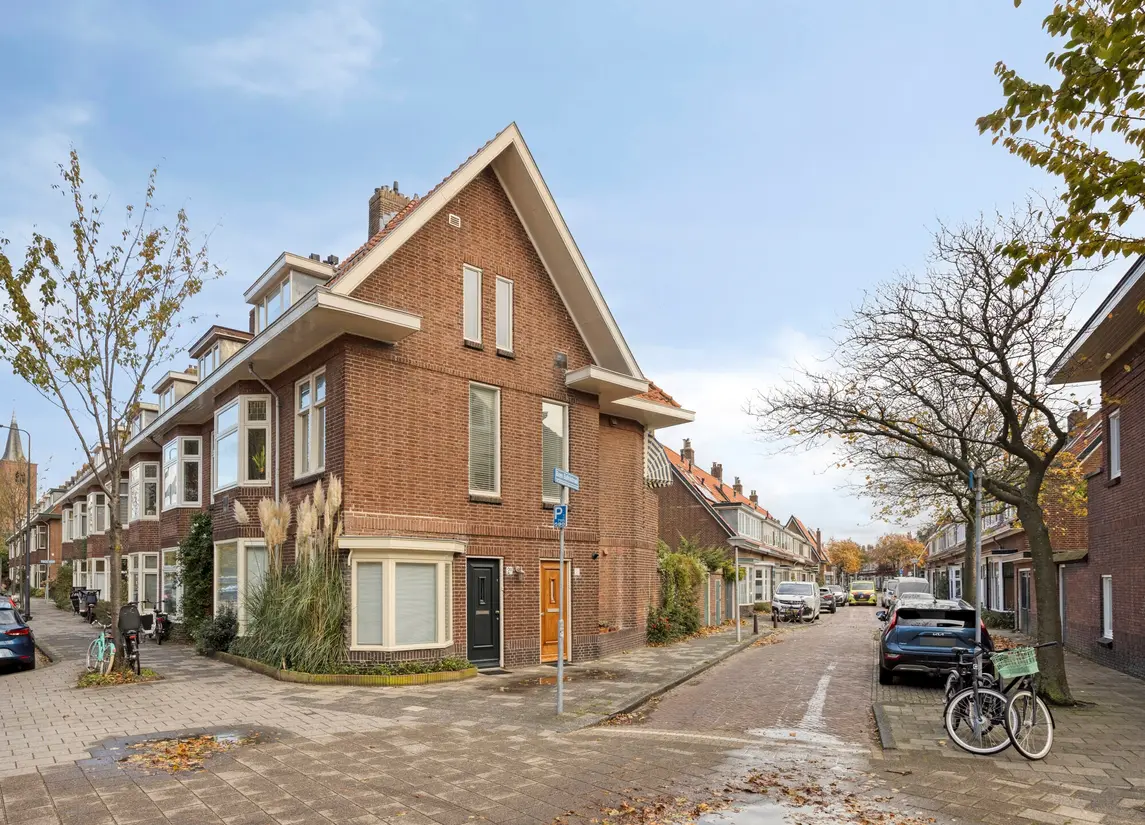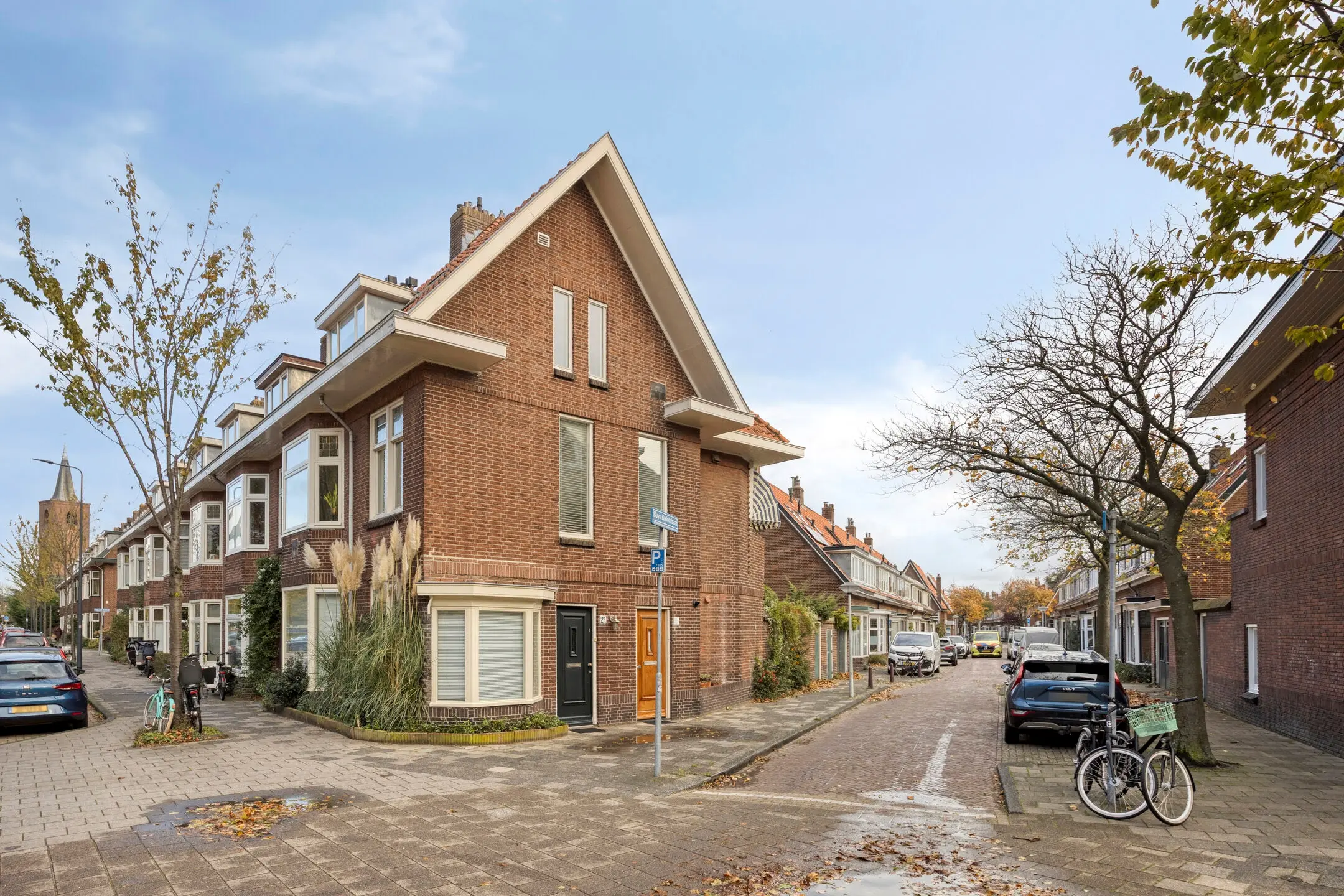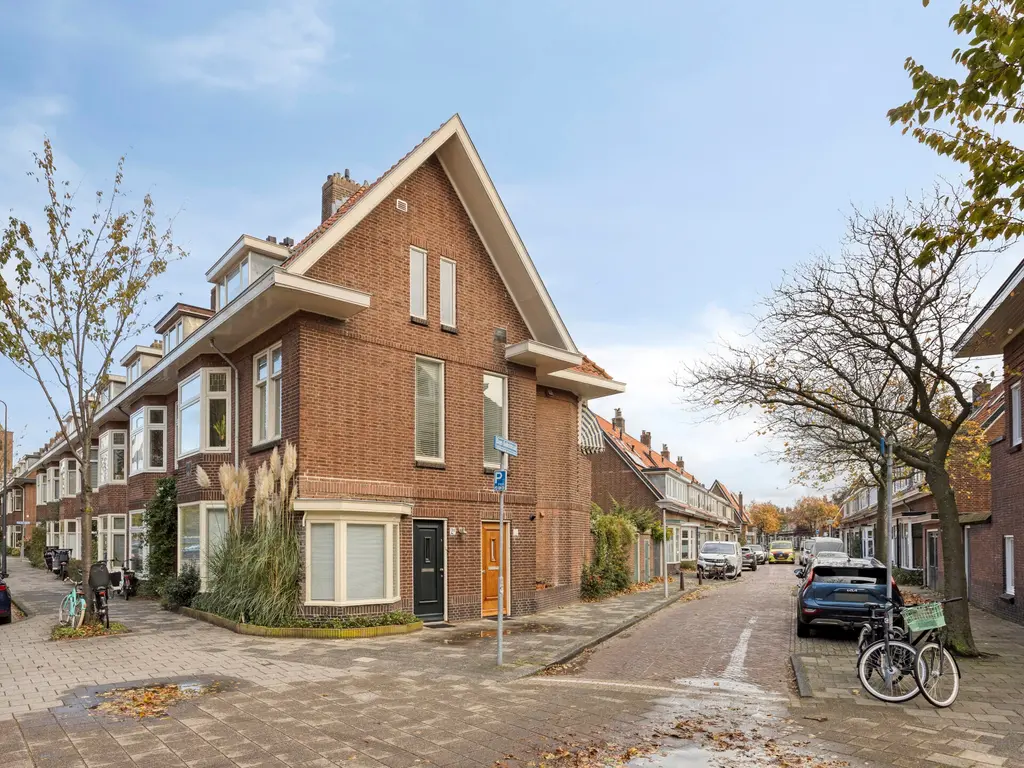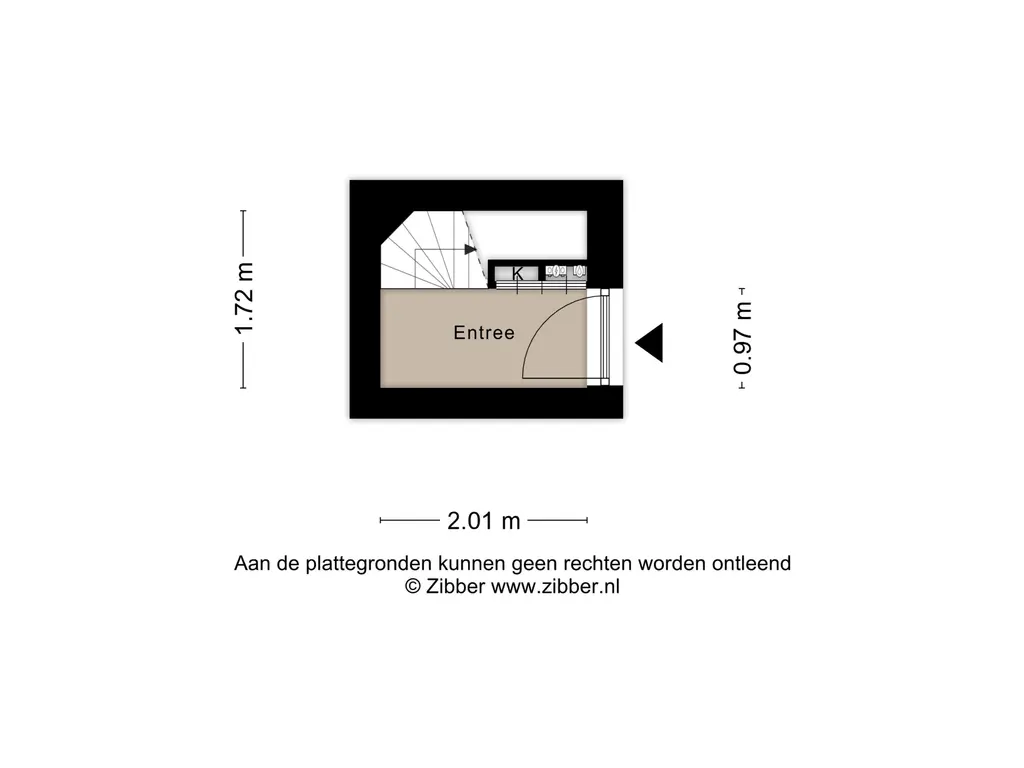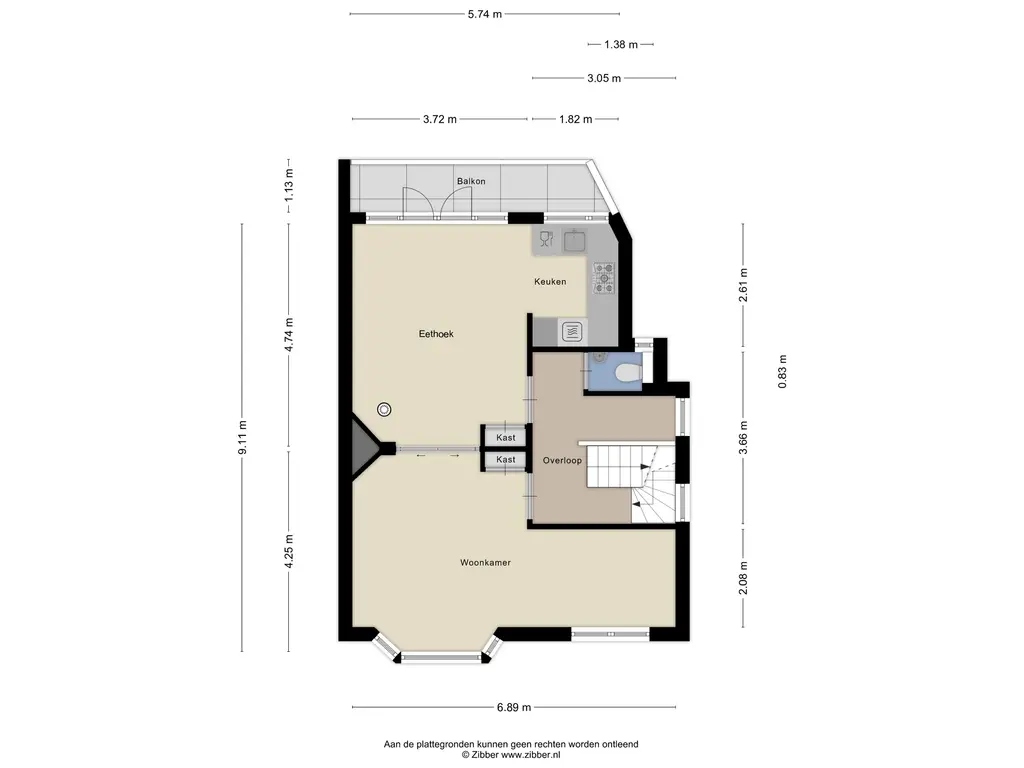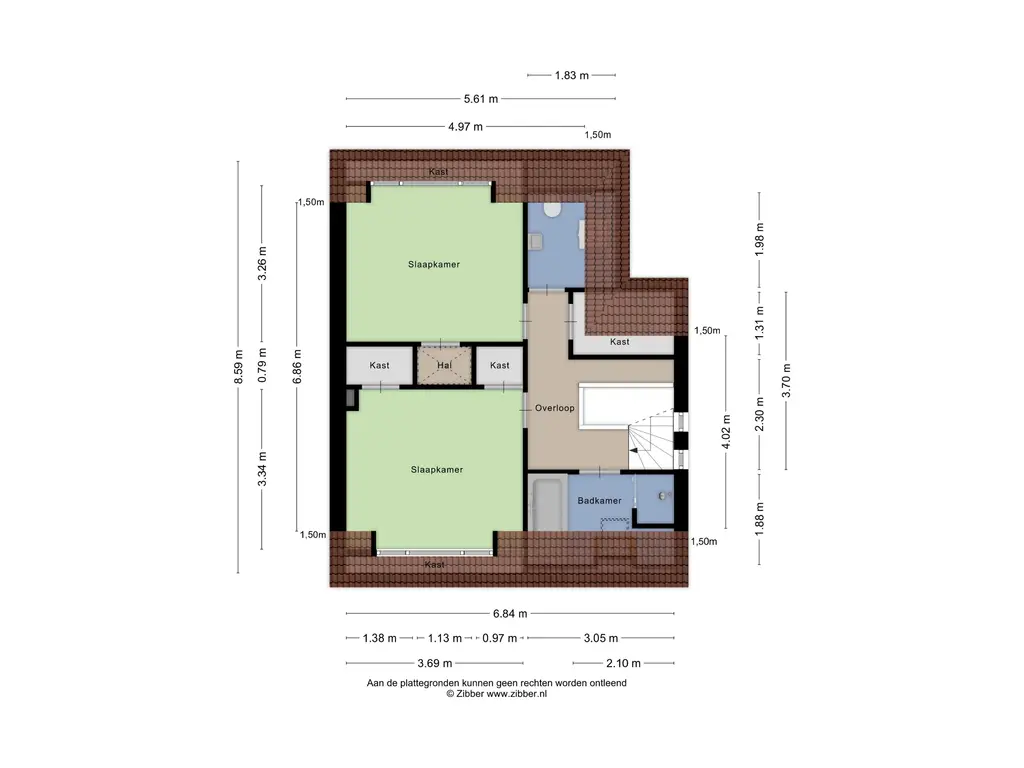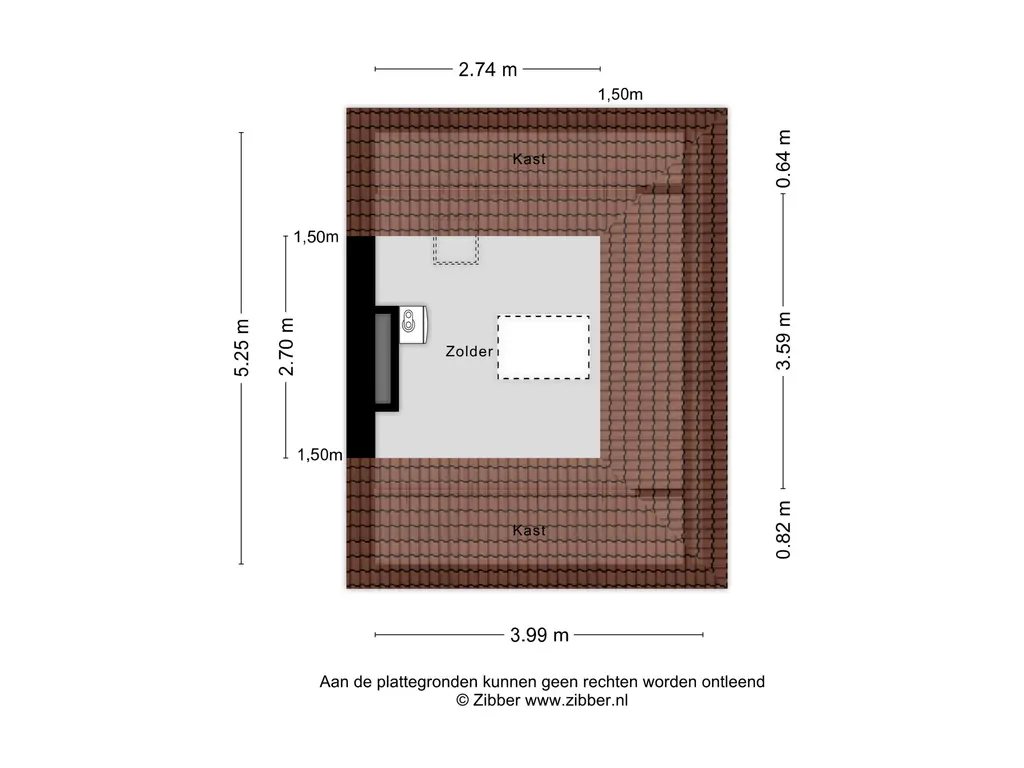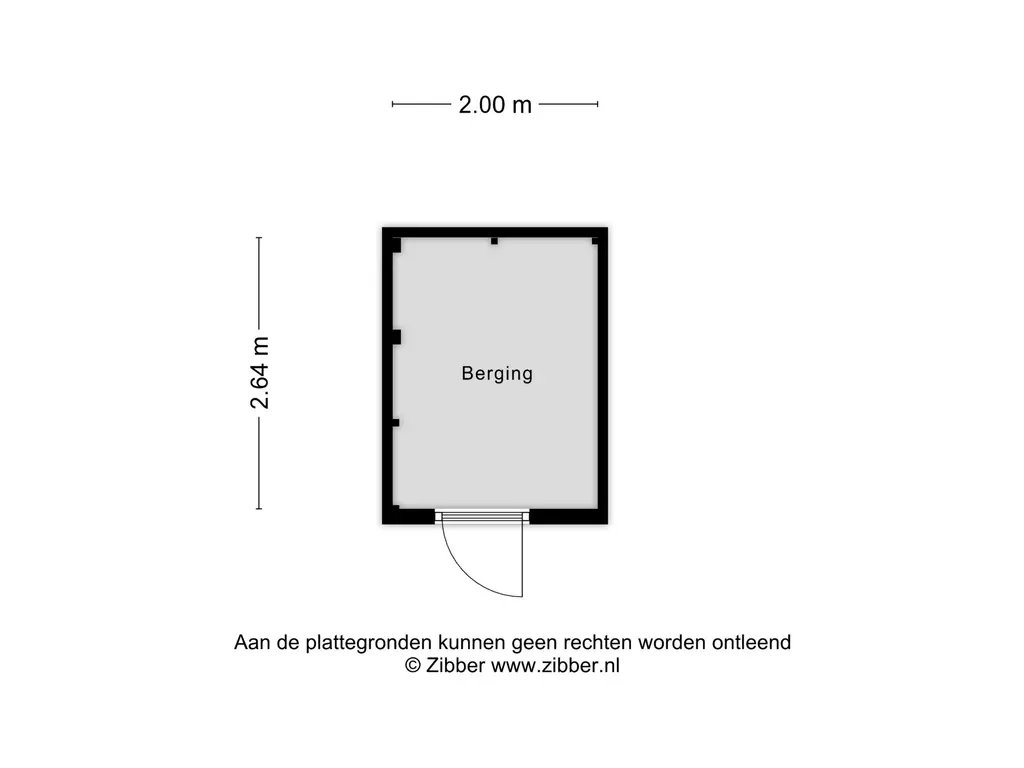English text see below
Sfeervolle jaren ’30 bovenwoning, gelegen op korte afstand van het centrum in de geliefde Professorenwijk. Deze prachtig afgewerkte hoekwoning heeft veel raampartijen die voor extra licht zorgen, is volledig gemoderniseerd, goed geïsoleerd en combineert authentieke details met het comfort van nu. De woning is voorzien van diverse jaren ‘30 elementen, waaronder paneeldeuren, en suite deuren, een originele schouw, erker en glas in loodramen. Aan de achterzijde bevindt zich een balkon op het zonnige zuidoosten, voorzien van charmante markiezen. Tot slot beschikt de woning over een eigen berging op de begane grond.
In de directe omgeving vindt u onder meer een gezellige lunchroom, een ambachtelijke slager, een kaaswinkel en een slijterij, kortom alle dagelijkse voorzieningen binnen handbereik. De woning is gunstig gelegen nabij NS-station Lammenschans, buurtwinkels, sportfaciliteiten, kinderopvang, diverse (basis)scholen en de parken Cronesteyn en het Plantsoen. Het prachtige, historische centrum van Leiden met zijn sfeervolle winkels, terrassen, restaurants en musea ligt op korte fietsafstand.
Bekijk ook de bezichtigingsvideo!
Indeling:
Begane grond;
Hal met authentieke granitovloer, met meterkast, inbouwkast en trap naar de eerste woonlaag. Achter de woning bevindt zich de berging.
1e verdieping;
Ruime overloop met veel raampartijen, een toilet (inclusief fonteintje) en trapgang naar de tweede woonlaag. Toegang tot een sfeervolle en royale woon-/eetkamer voorzien van een fraaie eikenhouten vloer, een erker aan de voorzijde, glas in lood en suite deuren met kasten, een originele schouw en openslaande deuren die toegang bieden tot een ruim balkon, gelegen op het zonnige zuidoosten.
Aansluitend een moderne, open keuken met tegelvoer, voorzien van een Belgisch hardstenen aanrechtblad en diverse (inbouw)apparatuur waaronder een 5-pits gaskookplaat met wokbrander, een oven, combi-magnetron, koel-/vriescombinatie, vaatwasser en een afzuigkap.
2e verdieping;
Ruime, lichte overloop. Aansluitend een ruime slaapkamer met dakkapel aan de voorzijde en twee inbouwkasten. Nog een ruime slaapkamer aan de achterzijde met tevens een dakkapel en toegang tot de zolder/bergvliering (via een halletje). Beide slaapkamers hebben extra bergruimte onder de knieschotten. Aan de achterzijde bevindt zich een royaal toilet met wastafel en opstelplaats voor de wasmachine. Aan de voorzijde bevindt zich een moderne badkamer, voorzien van een veluxraam en met ligbad, inloopdouche en een wastafel.
Zolder/bergvliering;
Ruime bergvliering met veel bergruimte in de schuifkasten en onder de knieschotten. Hier bevindt zich ook de CV ketel.
Bijzonderheden:
- Bouwjaar 1935
- Beschermd stadsgezicht
- Gebruiksoppervlakte wonen 102m2
- Externe bergruimte 5m2 (berging)
- Gebouw gebonden buitenruimte 6m2 (balkon)
- Overige inpandige ruimte 7m2
- Inhoud 363m3
- Moderne meterkast met 6 groepen
- Energielabel C
- Grotendeels voorzien van dubbelglas (1e verdieping achterzijde voorzetglas)
- Spouwmuurisolatie en dakisolatie (vliering bergzolder geïsoleerd)
- CV ketel Vaillant, bouwjaar 2016
- VVE € 90,-- per maand (gezamenlijke opstalverzekering, schilderwerk en kozijnen individueel, groot onderhoud)
- Parkeren voor vergunninghouders (vergunning ca. € 61,-- per jaar, geen wachtlijst)
- Oplevering in overleg
Bij woningen ouder dan 30 jaar hanteren wij standaard een asbest- en ouderdomsclausule.
-------------------------------------------------------------------------------------------------------------------------------
Located a short distance from the city center in the highly sought-after Professorenwijk, this beautifully finished corner apartment is filled with natural light thanks to its many windows. The property has been fully modernized and well insulated, combining authentic 1930s details with the comfort of today. Characteristic period features include panel doors, en suite sliding doors, an original mantelpiece, a bay window, and stained glass windows. At the rear, there is a sunny southeast-facing balcony with charming awnings. The property also includes a private storage room on the ground floor.
In the immediate vicinity, you’ll find a cozy lunchroom, an artisanal butcher, a cheese shop, and a wine shop — all your daily amenities within easy reach. The property is conveniently located near Lammenschans train station, local shops, sports facilities, childcare centers, various (primary) schools, and the parks Cronesteyn and Plantsoen. The beautiful, historic center of Leiden, with its inviting shops, terraces, restaurants, and museums, is just a short bike ride away.
Be sure to watch the viewing video!
Layout
Ground floor:
Entrance hall with authentic terrazzo floor, equipped with a meter cupboard, built-in storage, and stairs to the first floor. The private storage room is located behind the building.
First floor:
Spacious landing with many windows, a toilet (with washbasin), and stairs to the second floor. Access to a stylish and spacious living/dining room featuring a beautiful oak floor, bay window at the front, stained glass en suite doors with built-in cabinets, an original fireplace, and French doors opening onto a large balcony facing the sunny southeast.
Adjoining is a modern open kitchen with a tiled floor, Belgian bluestone countertop, and various (built-in) appliances, including a 5-burner gas hob with wok burner, oven, combi-microwave, fridge-freezer, dishwasher, and extractor hood.
Second floor:
Bright, spacious landing. Large bedroom at the front with a dormer window and two built-in wardrobes. Another large bedroom at the rear, also with a dormer window and access to the attic/storage loft (via a small hallway). Both bedrooms have additional storage under the eaves. At the rear is a generous toilet with washbasin and space for the washing machine. At the front, a modern bathroom with a Velux window, bathtub, walk-in shower, and washbasin.
Attic/loft:
Spacious storage loft with plenty of storage space in the built-in cupboards and under the eaves. The central heating boiler is also located here.
Details
- Year of construction: 1935
- Protected cityscape
- Living area: 102 m²
- External storage: 5 m² (storage room)
- Building-related outdoor space: 6 m² (balcony)
- Other indoor space: 7 m²
- Volume: 363 m³
- Modern fuse box with 6 circuits
- Energy label C
- Largely double glazed (secondary glazing at the rear on the first floor)
- Cavity wall and roof insulation (attic insulated)
- Central heating boiler: Vaillant, 2016
- Homeowners’ association (VvE) fee: €90 per month (includes building insurance, exterior paintwork and window frames individually maintained, major maintenance shared)
- Parking for permit holders (€61 per year, no waiting list)
- Delivery in consultation
For properties over 30 years old, an asbestos and age clause will apply.
Verkocht
Buys Ballotstraat 2A
Leiden
vraagprijsverkocht
Ook uw woning of bedrijfspand succesvol verkopen? Neem dan contactmet ons op
Gratis waardebepalingOmschrijving
Kenmerken
Overdracht
- Status
- verkocht
- Aanvaarding
- in overleg
Bouw
- Soort woning
- appartement
- Soort appartement
- bovenwoning
- Aantal woonlagen
- 3
- Woonlaag
- 1
- Bouwjaar
- 1936
- Open portiek
- nee
- Dak
- zadeldak
- Voorzieningen
- dakraam
Energie
- Energielabel
- C
- Verwarming
- c.v.-ketel
- Warm water
- c.v.-ketel
- C.V.-ketel
- Vaillant (gas gestookt combiketel, uit 2016, eigendom)
Oppervlakten en inhoud
- Woonoppervlakte
- 102 m²
- Overige inpandige ruimte
- 7 m²
- Gebouw gebonden buitenruimte
- 6 m²
Indeling
- Aantal kamers
- 4 (2 slaapkamers)
Buitenruimte
- Ligging
- aan rustige weg en in woonwijk
Garage / Schuur / Berging
- Schuur/berging
- vrijstaand hout

