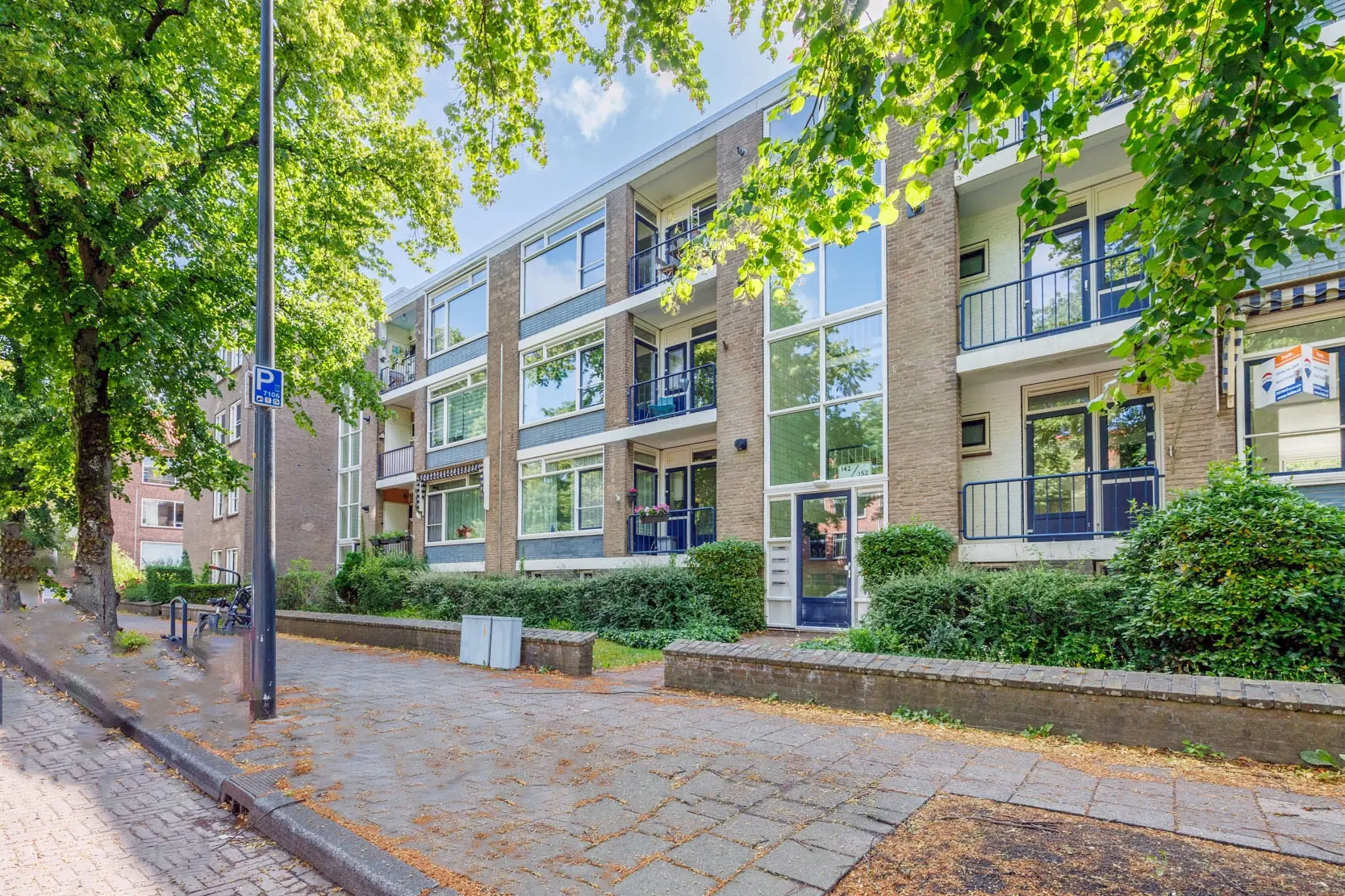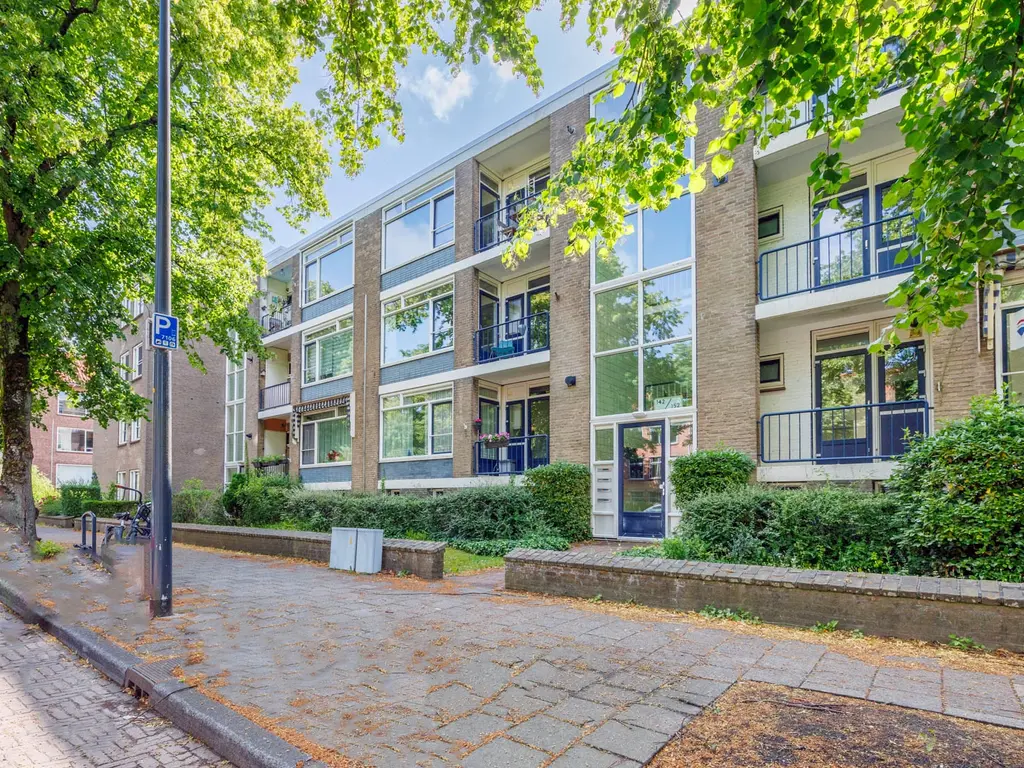English text see below
Licht en ruim 4-kamer appartement gelegen in de geliefde Professorenwijk. Het appartement bevindt zich op de derde verdieping van een kleinschalig appartementencomplex en heeft 3 slaapkamers, een zonnige woonkamer, een fijne keuken, een badkamer en een balkon. Een eigen berging bevindt zich op de begane grond.
De Burggravenlaan ligt op loopafstand van stadspark het Plantsoen en de historische binnenstad van Leiden. De Professorenwijk kenmerkt zich door het vele groen en de zeer gunstige ligging aan de rand van het centrum van Leiden. Om de hoek vind je Park Cronesteyn, Park Roomburg evenals de hockey- en tennisvelden, diverse scholen (basis- en middelbaar onderwijs) en NS station Lammenschans. Het Centraal Station Leiden ligt op ongeveer 10 minuten fietsen. Tevens centraal gelegen ten opzichte van uitvalswegen (A4 en N11 en de Corbulotunnel) richting Den Haag Amsterdam, Utrecht.
Bekijk ook de bezichtigingsvideo
Indeling:
Begane grond:
Entree met bellentableau. Centrale hal met brievenbussen, trappenhuis en toegang tot de berging in het souterrain.
Derde verdieping:
Entree, ruime hal met meterkast, een toilet en toegang tot alle vertrekken. Royale en lichte woonkamer met grote raampartijen en direct toegang tot het balkon. Vanuit de woonkamer bereik je een slaapkamer aan de achterzijde met een Frans balkon met zicht op de mooie binnentuin. Via de royale hal heb je toegang tot de twee andere slaapkamers aan de achterzijde.
De keuken is voorzien van verschillende (inbouw)apparatuur waaronder een 4-pits gasfornuis, afzuigkap, koelkast met vriezer, vaatwasser, oven, bovenkastjes met ingebouwde verlichting en een gezellige bar/zitgedeelte. In de keuken bevindt zich tevens de aansluiting voor wasmachine en droger. Vanuit de keuken bereik je middels louvredeuren de badkamer met douche, mechanische ventilatie, spiegelkast en een zwevende kast.
Ook loop je vanuit de keuken het gezellige balkon op met een vaste kast waarin de CV-ketel zich bevindt.
Bijzonderheden:
- Bouwjaar 1958
- Gebruiksoppervlakte wonen 72m2
- Gebouw gebonden buitenruimte 4m2 (balkon)
- Externe bergruimte 8m2 (bergruimte souterrain)
- Inhoud 179m3
- Actieve VVE € 240,- per maand (vanaf 1 oktober)
- CV ketel merk Remeha Tzerra, bouwjaar 2018
- Moderne meterkast met 6 groepen
- Kunststof kozijnen met dubbelglas
- Energielabel D
- Dakisolatie en spouwmuurisolatie in 2026 (verduurzaming)
- Parkeren met vergunning ( ca. € 61,- per jaar, geen wachtlijst)
- Oplevering in overleg
Bij woningen ouder dan 30 jaar hanteren wij standaard een asbest- en ouderdomsclausule.
--------------------------------------------------------------------------------------------------------------------------------------------
This apartment is situated on the third floor of a small-scale apartment complex and features 3 bedrooms, a sunny living room, a well-equipped kitchen, a bathroom, and a balcony. A private storage room is located on the ground floor.
Burggravenlaan is within walking distance of the city park "Het Plantsoen" and the historic city center of Leiden. The Professorenwijk neighborhood is known for its abundant greenery and its highly favorable location on the edge of Leiden’s city center. Just around the corner, you’ll find Park Cronesteyn, Park Roomburg, as well as hockey and tennis fields, various schools (primary and secondary), and Lammenschans railway station. Leiden Central Station is approximately a 10-minute bike ride away. The location also offers easy access to major roads (A4, N11, and the Corbulo tunnel) toward The Hague, Amsterdam, and Utrecht.
Also check out the viewing video!
Layout:
Ground floor:
Entrance with intercom panel. Central hall with mailboxes, staircase, and access to the storage room in the basement.
Third floor:
Entrance, spacious hallway with meter cupboard, toilet, and access to all rooms. Generous and bright living room with large windows and direct access to the balcony. From the living room, you reach a bedroom at the rear, featuring a French balcony with views of the beautiful communal garden. The spacious hallway also provides access to the other two rear-facing bedrooms.
The kitchen is equipped with various (built-in) appliances including a 4-burner gas stove, extractor hood, fridge with freezer, dishwasher, oven, overhead cabinets with built-in lighting, and a cozy breakfast bar/seating area. The kitchen also has connections for a washing machine and dryer. Through louvered doors in the kitchen, you enter the bathroom, which includes a shower, mechanical ventilation, mirrored cabinet, and a floating cabinet.
From the kitchen, you can also step onto the charming balcony, which includes a fixed cabinet housing the central heating boiler.
Details:
- Year of construction: 1958
- Usable living area: 72 m²
- Building-related outdoor space: 4 m² (balcony)
- External storage space: 8 m² (basement storage)
- Volume: 179 m³
- Active homeowners' association (VvE): €240 per month (as of October 1)
- Central heating boiler: Remeha Tzerra, built in 2018
- Modern fuse box with 6 circuits
- Plastic window frames with double glazing
- Energy label: D
- Roof insulation and cavity wall insulation in 2026 (sustainability)
- Permit parking (approx. €61 per year, no waiting list)
- Delivery in consultation
For homes older than 30 years, we standardly include an asbestos and age clause.
Verkocht
Burggravenlaan 146
Leiden
vraagprijsverkocht
Ook uw woning of bedrijfspand succesvol verkopen? Neem dan contactmet ons op
Gratis waardebepalingOmschrijving
Kenmerken
Overdracht
- Status
- verkocht
- Aanvaarding
- in overleg
Bouw
- Soort woning
- appartement
- Soort appartement
- portiekflat
- Aantal woonlagen
- 1
- Woonlaag
- 3
- Bouwperiode
- 1945-1959
- Open portiek
- nee
- Dak
- plat dak
Energie
- Energielabel
- D
- Verwarming
- c.v.-ketel
- Warm water
- c.v.-ketel
- C.V.-ketel
- gas gestookte combi-ketel uit 2018 van Remeha Tzerra, eigendom
Oppervlakten en inhoud
- Woonoppervlakte
- 72 m²
- Gebouw gebonden buitenruimte
- 4 m²
Indeling
- Aantal kamers
- 4 (3 slaapkamers)
Buitenruimte
- Ligging
- aan park en in woonwijk
Garage / Schuur / Berging
- Schuur/berging
- inpandig


