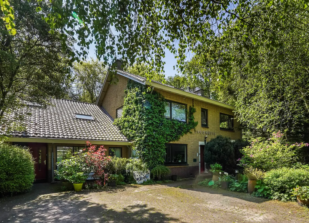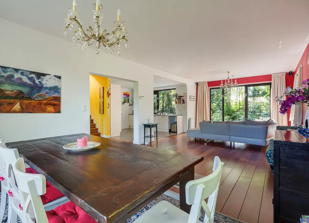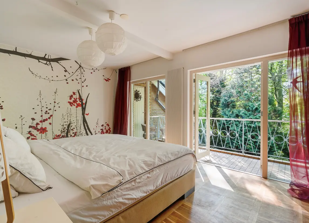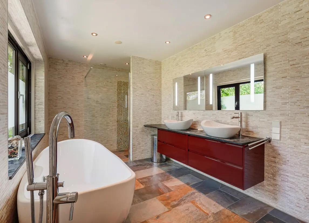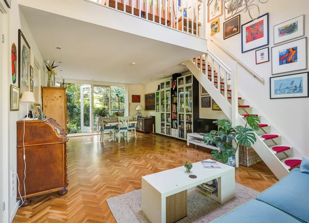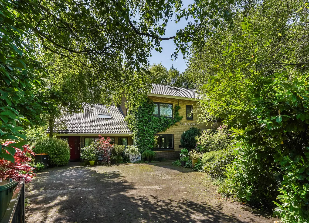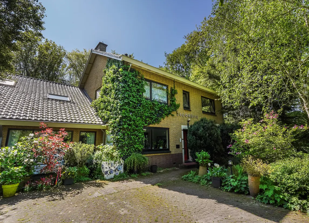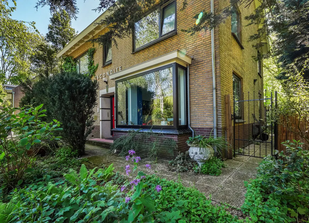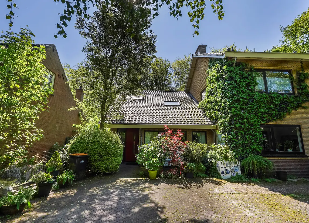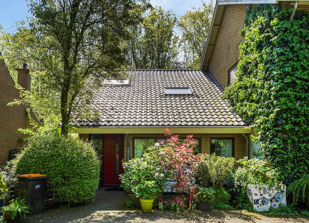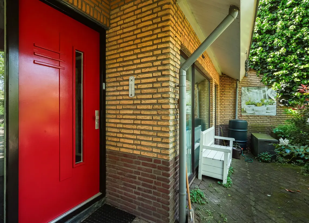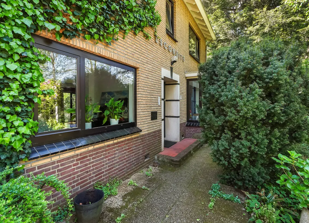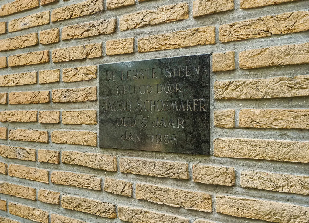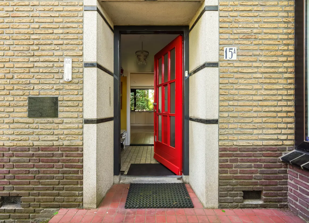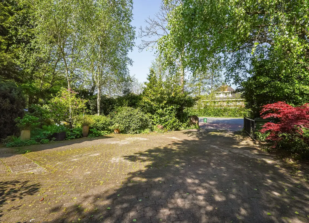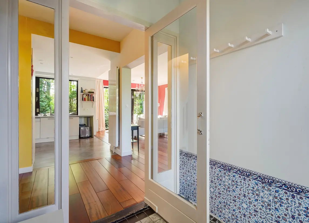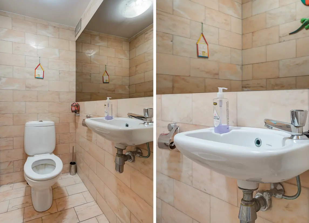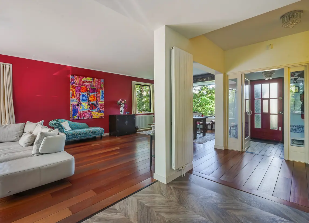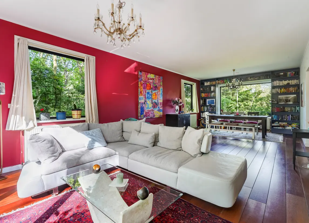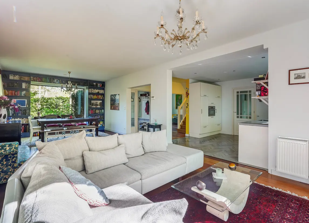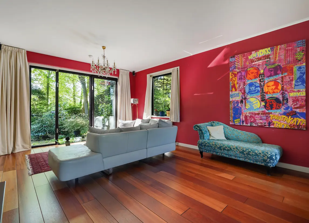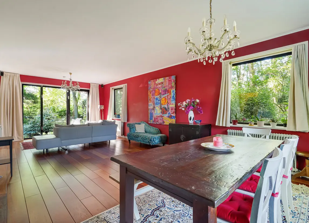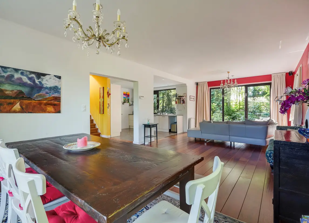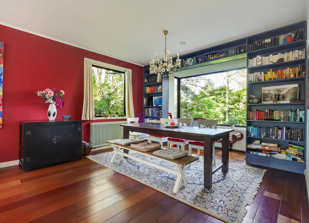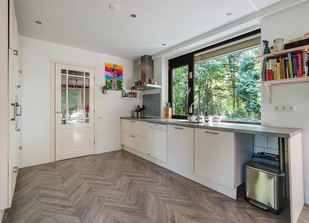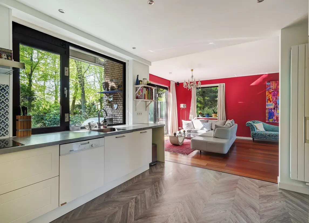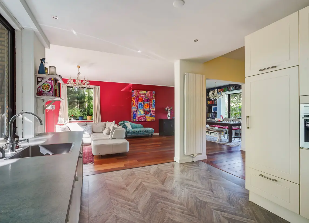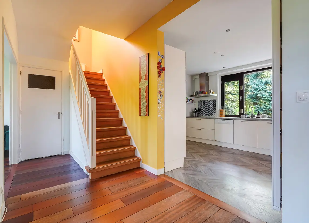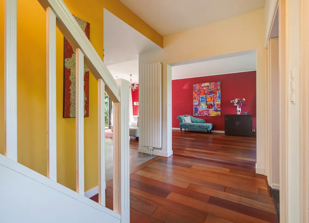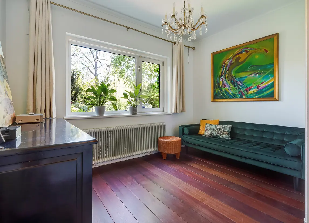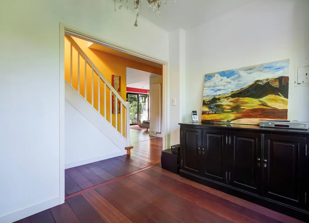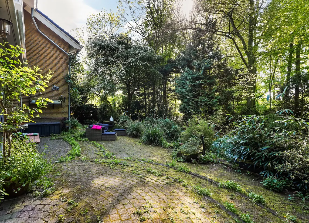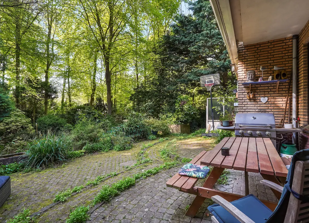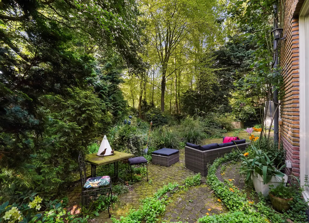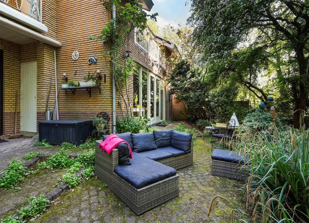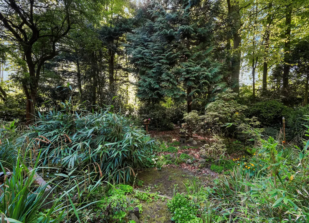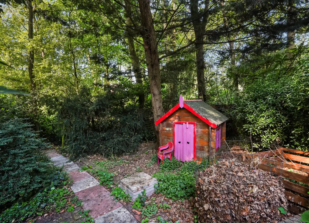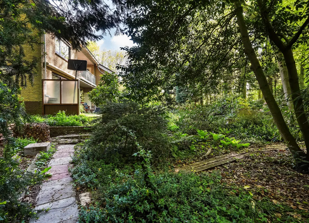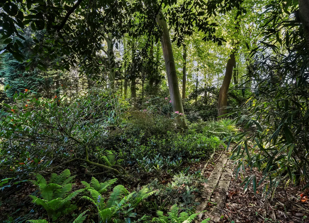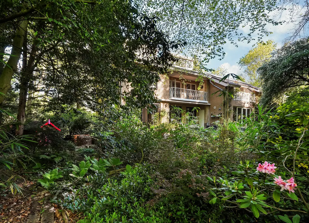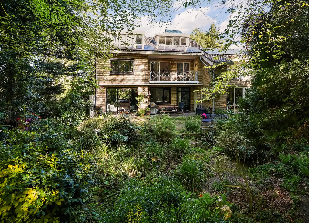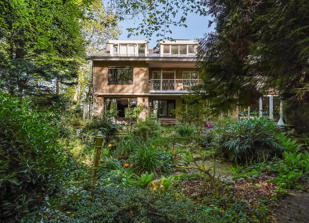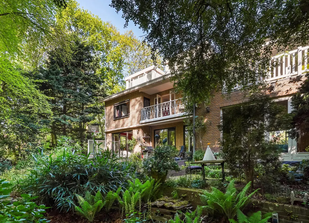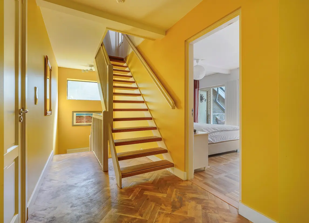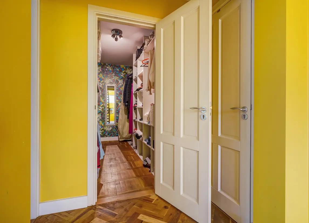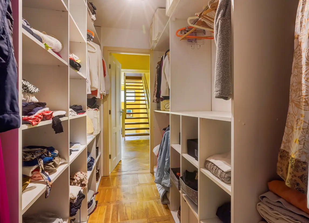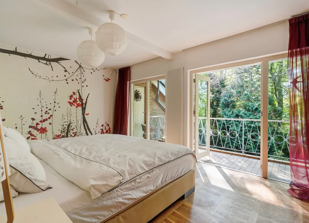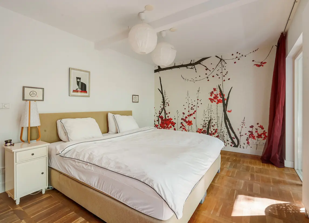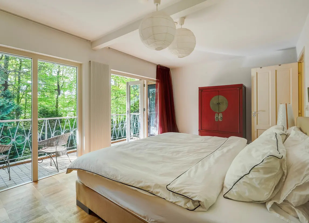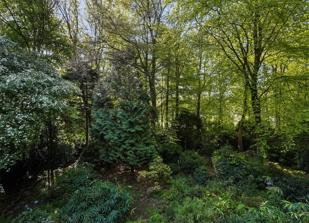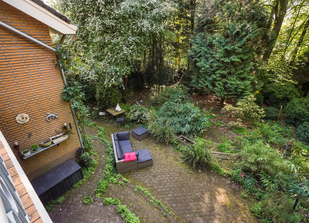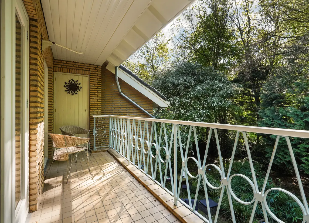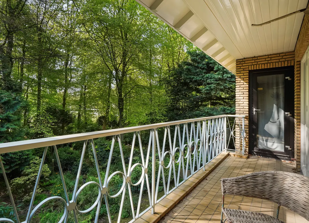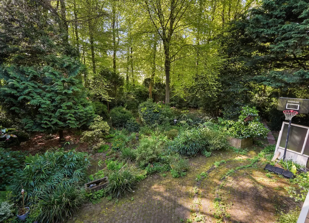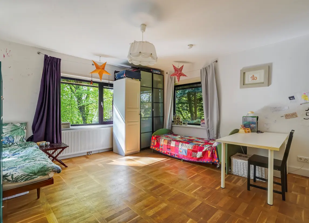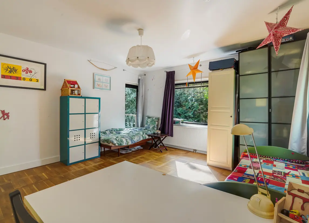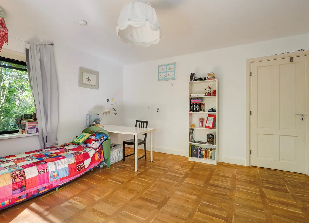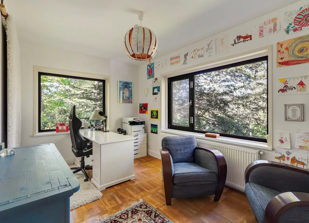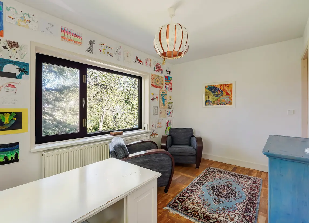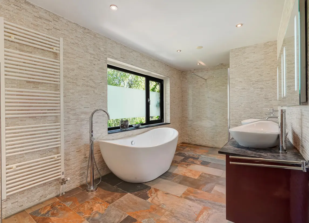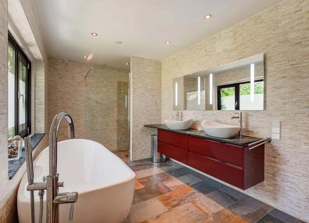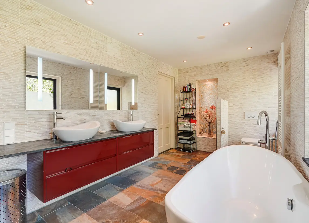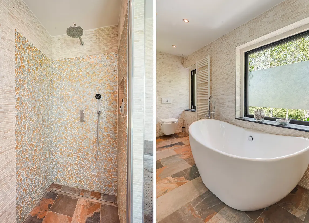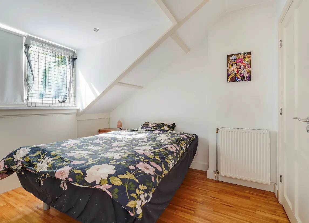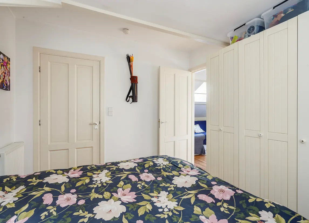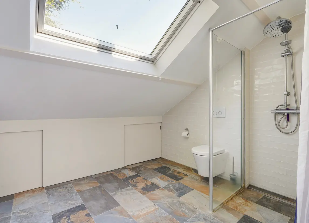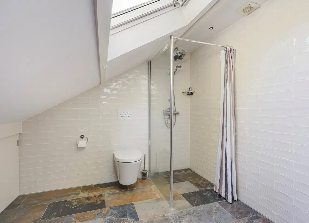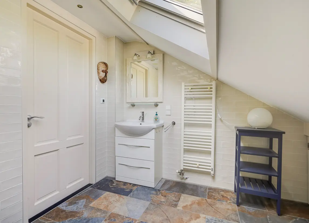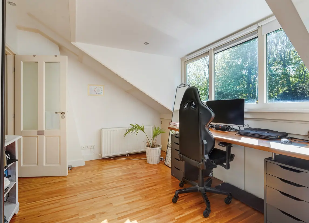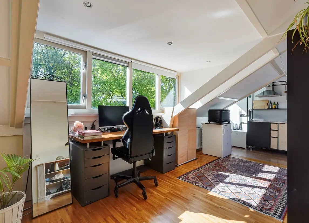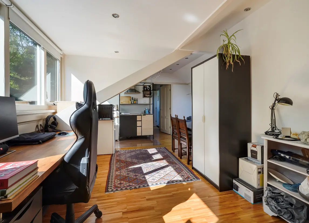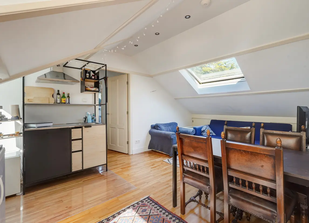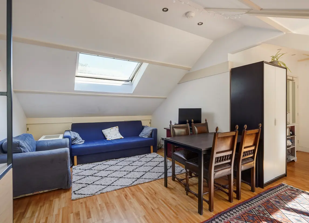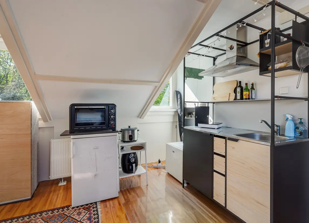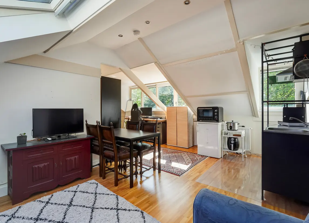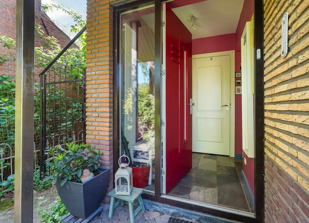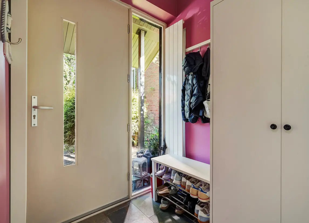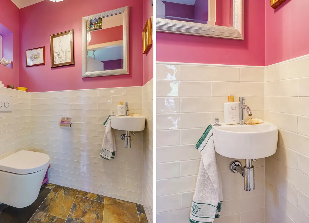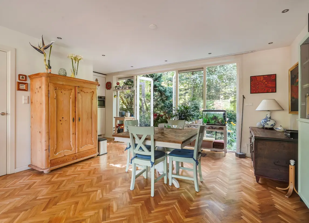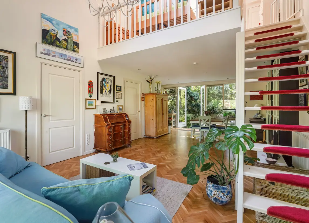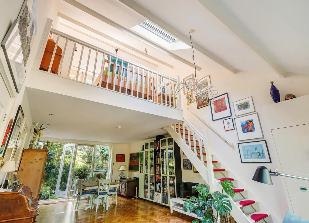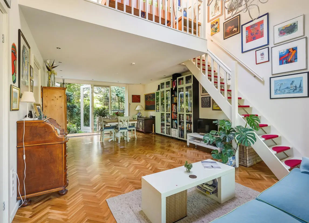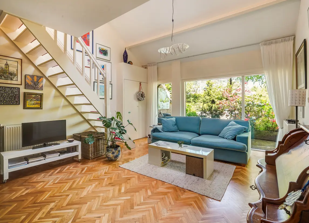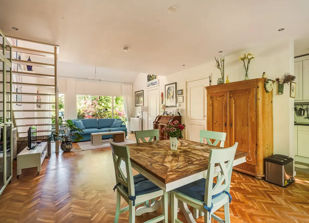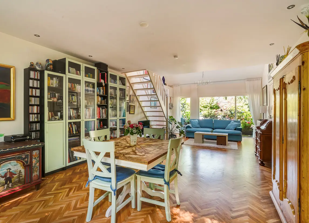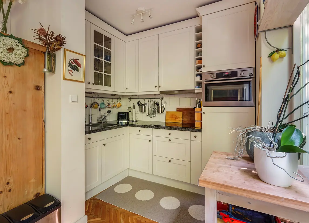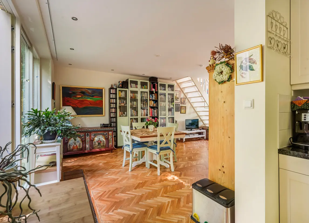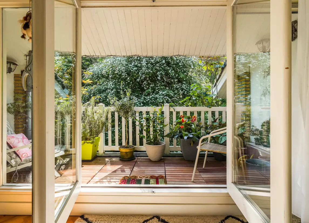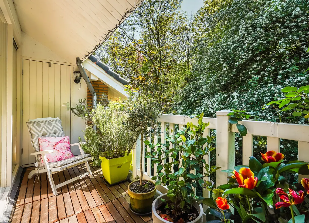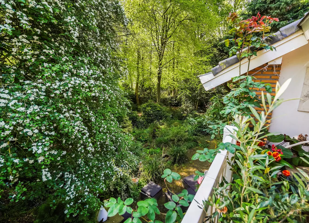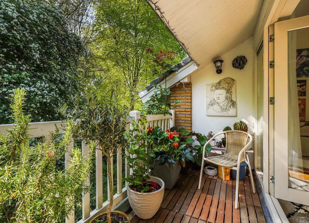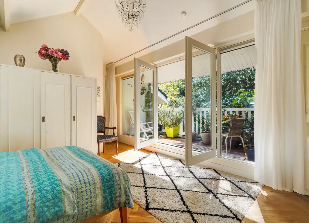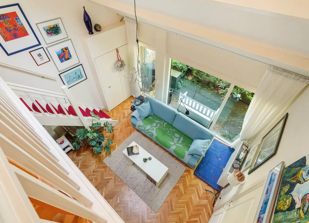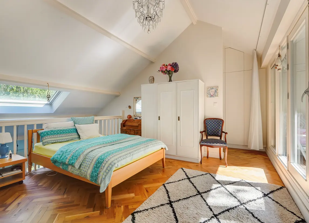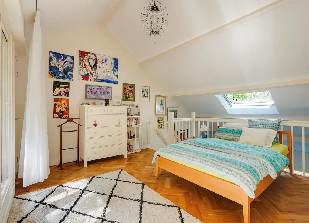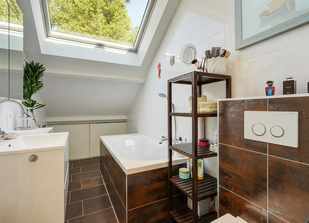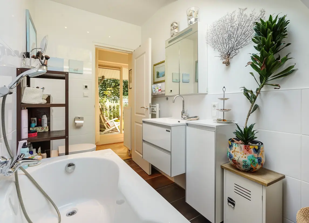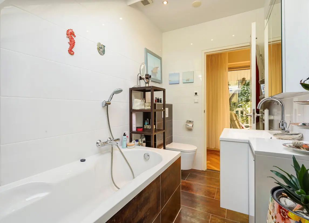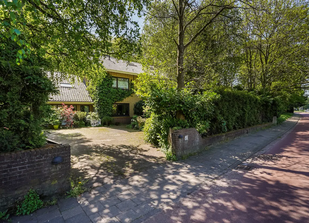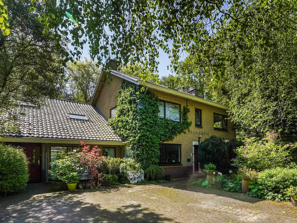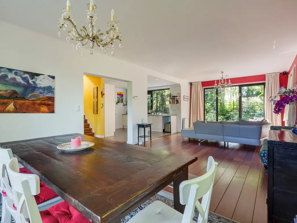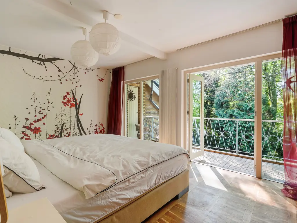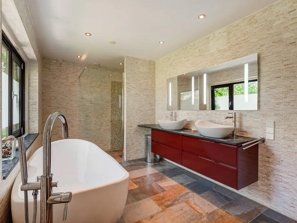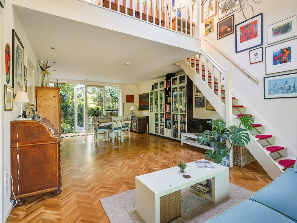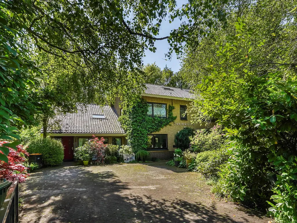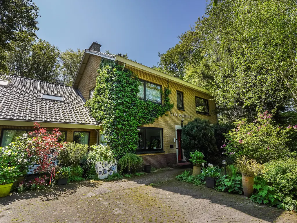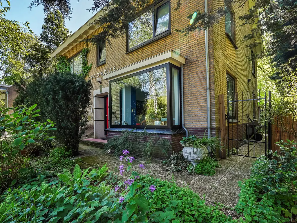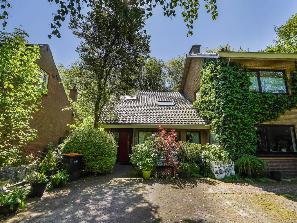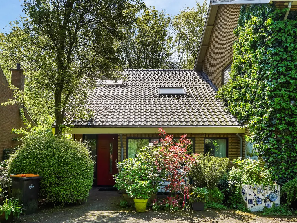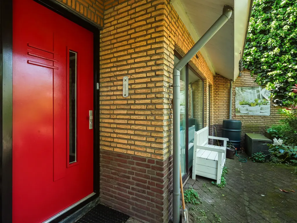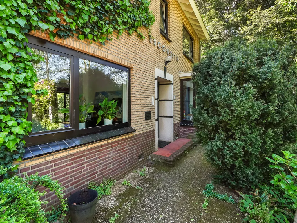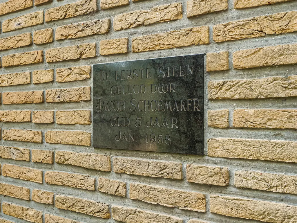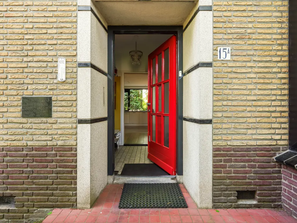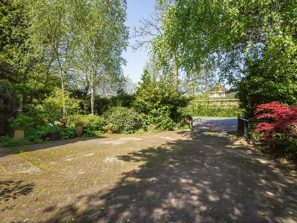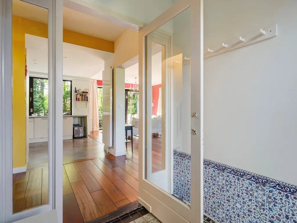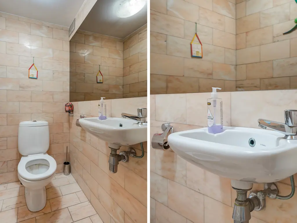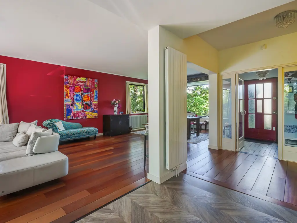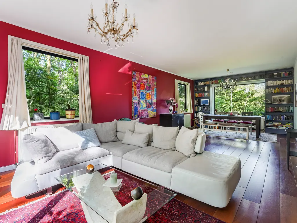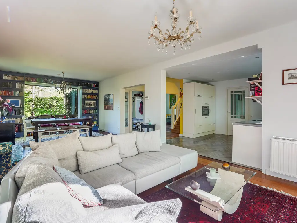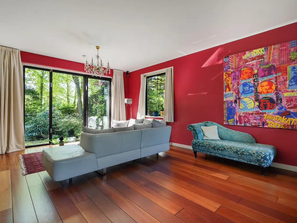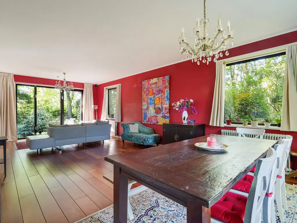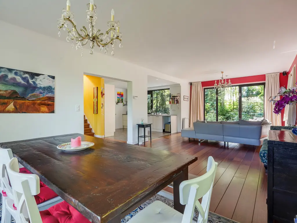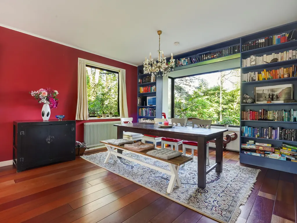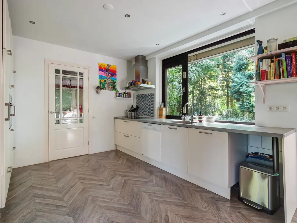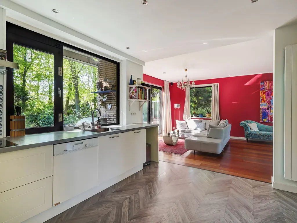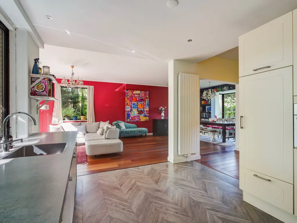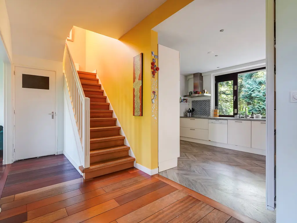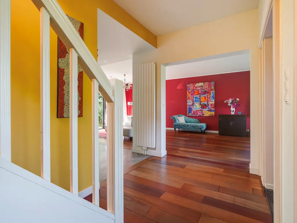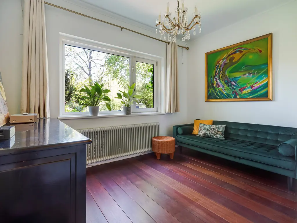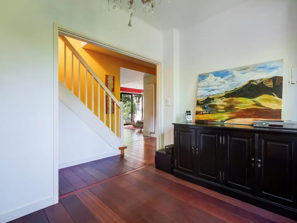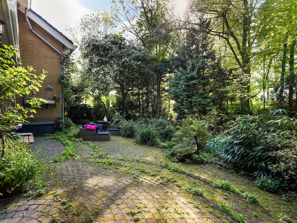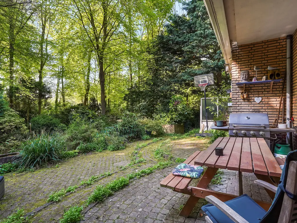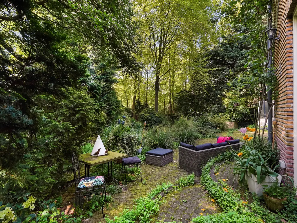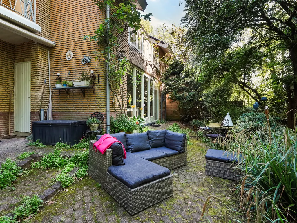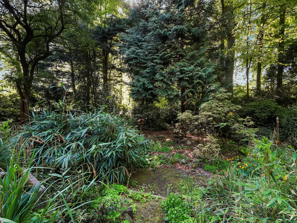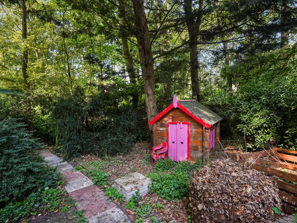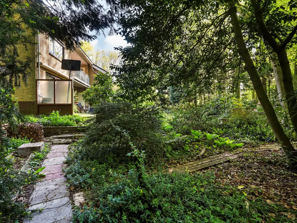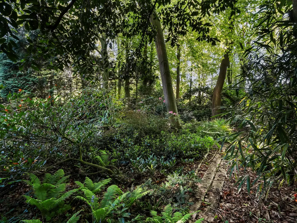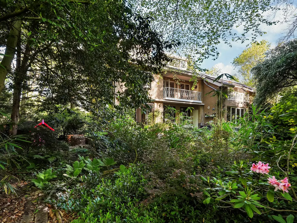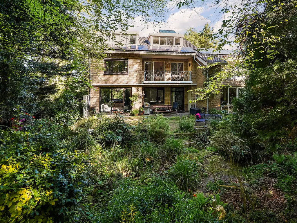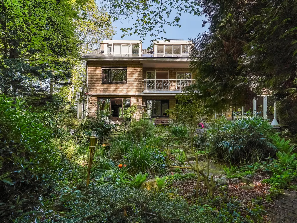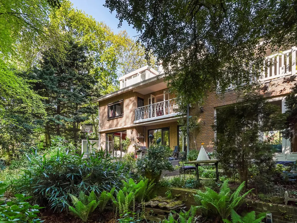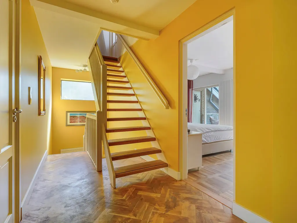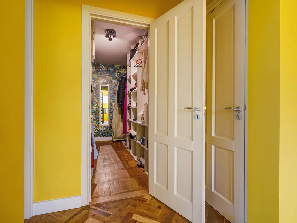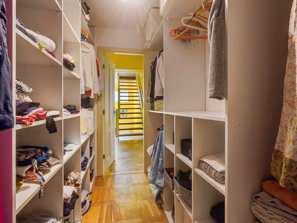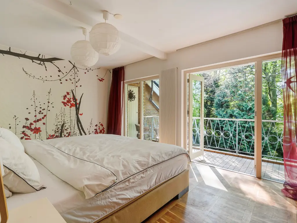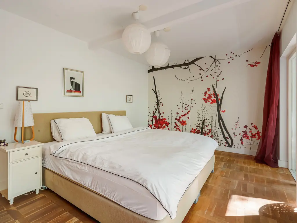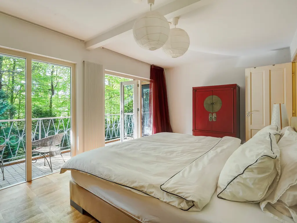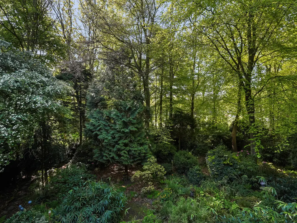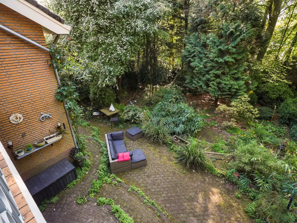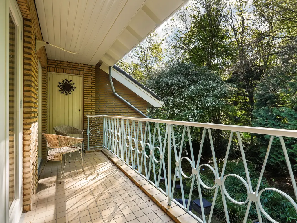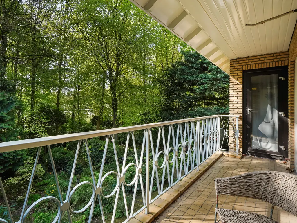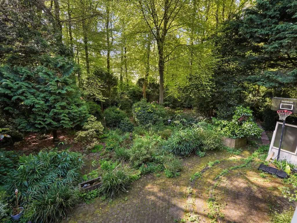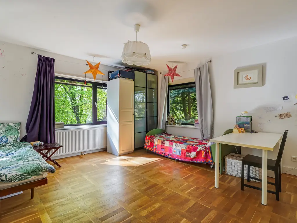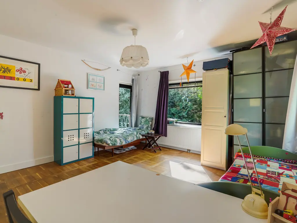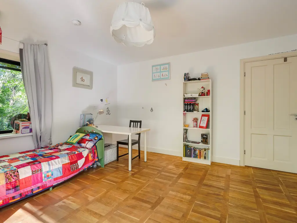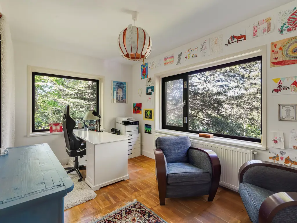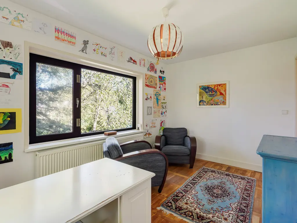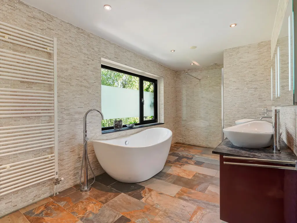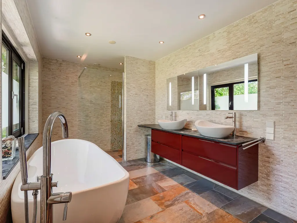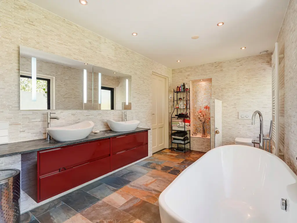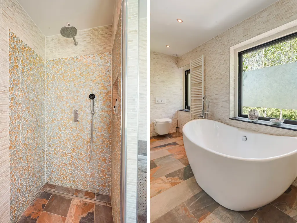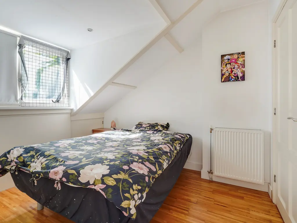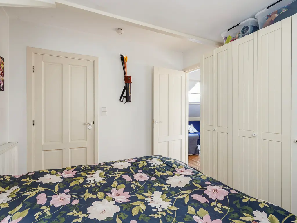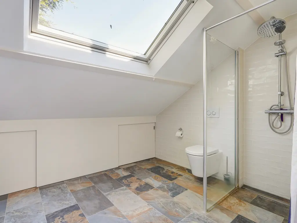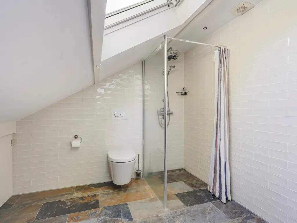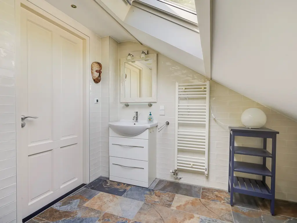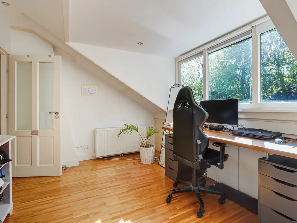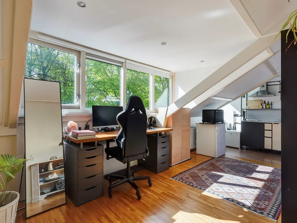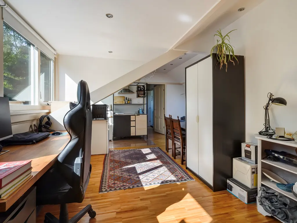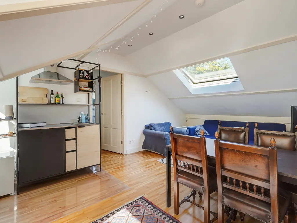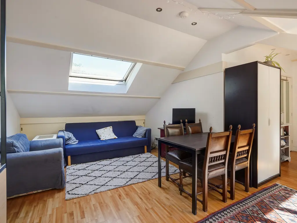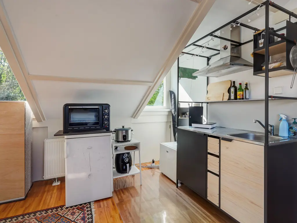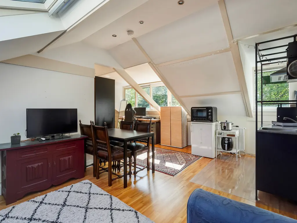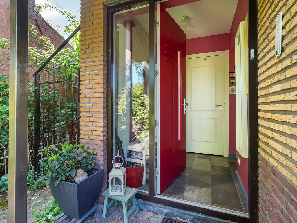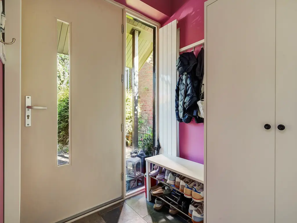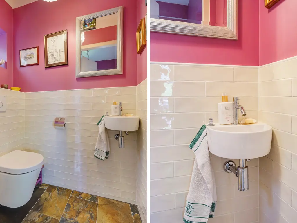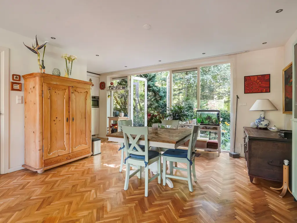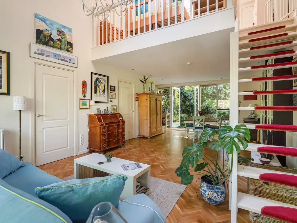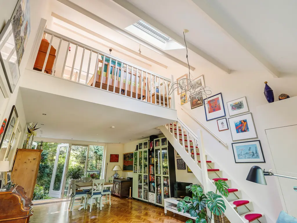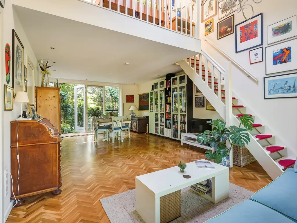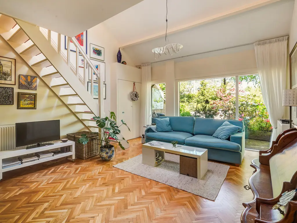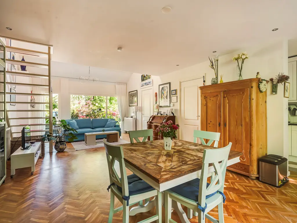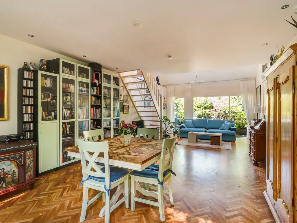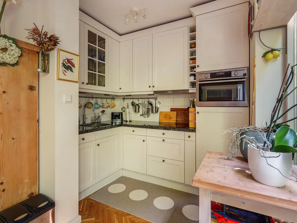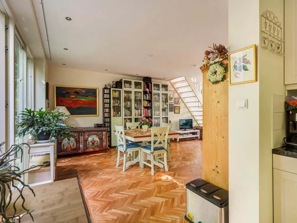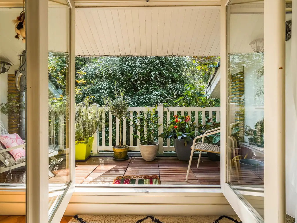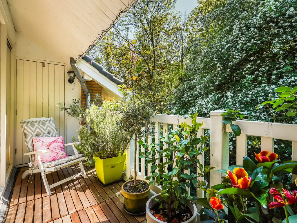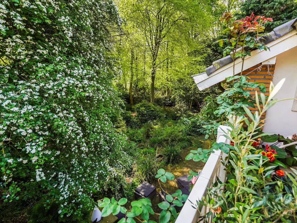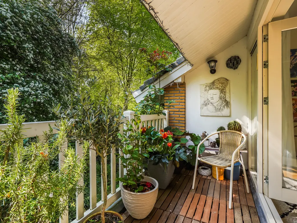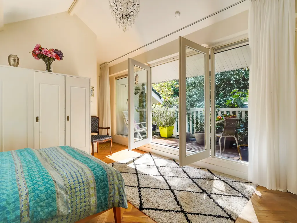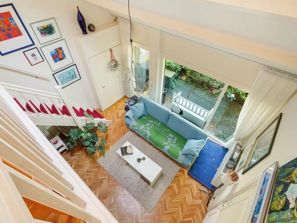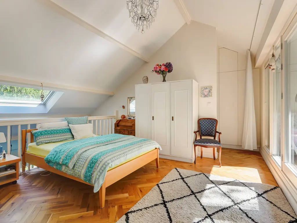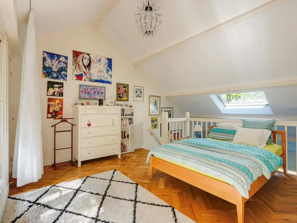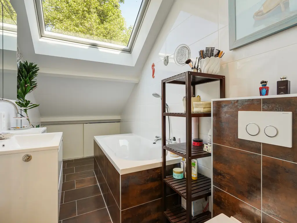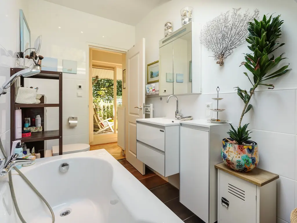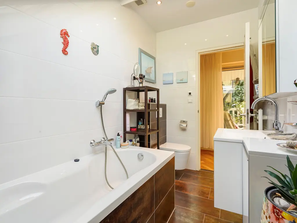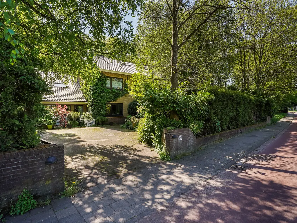*ENGLISH BELOW*
Vrijstaand wonen midden in het groen en toch in de Randstad, het bestaat echt!
Een plek als deze kom je zelden tegen. Deze vrijstaande villa met een tweede, zelfstandige woning biedt rust, ruimte en mogelijkheden voor meerdere generaties, een thuiskantoor, atelier, of mantelzorg. Hier leef je omringd door groen, terwijl je in no-time op het strand van Kijkduin, bij de International School of The Hague of in het centrum van Den Haag staat.
Deze vrijstaande villa is voorzien van een gigantische voortuin (ca. 25 bij 15m) met mogelijkheid tot het stallen van 4/5 auto’s, de hoofdwoning telt maar liefst 5 slaapkamers en twee badkamers. De naastgelegen mini villa heeft eveneens een eigen woonkamer, keuken, badkamer en slaapkamer. De woning is gelegen midden in het groen waarbij er ook nog een flinke groenstrook van de gemeente gehuurd wordt.
Alles aan dit huis ademt aandacht. De huidige bewoners hebben met liefde gezorgd voor sfeer, comfort en praktische indeling. Grote ramen en schuifpuien verbinden binnen met buiten. De vogels, het groen en de stilte maken dit een oase waar je nauwelijks gelooft dat je nog in de stad bent.
Indeling
Buitenruimte & entree
De woning ligt verscholen achter een gigantische voortuin van circa 25 x 15 meter. Hier is ruimte voor 4 à 5 auto's op eigen terrein. De voortuin voelt als een privépark, met volwassen bomen en groen aan alle kanten.
Begane grond
Entree via de hal met toegang tot een ruime woon-/eetkamer met een aparte tv-/leeskamer. De houten vloer, de grote ramen en het uitzicht op groen maken deze ruimte tot het hart van het huis.
De open keuken is basic maar verzorgd, met een inductiekookplaat, afzuigkap, vaatwasser, grote koelkast, vriezer en combi-oven. Aangrenzend is de bijkeuken met wasmachine- en drogeraansluiting, plus toegang tot een ruime opbergkelder.
Vanuit de woonkamer (middels schuifpui) toegang tot de prachtige achtertuin waarbij de huidige eigenaren het bos idee in stand hebben gehouden met veel groen, mooie bomen, voor de kinderen een tuinhuisje en dit allemaal creëert een talrijke aanvang van vogels, gefluit en dus rust!
Naast de trap treft u de toilet (hangend met fontein). Middels mooie brede trap toegang tot de eerste verdieping.
Eerste verdieping
De ouderslaapkamer aan de achterzijde is er één uit duizenden. Ook hier kunt u zich bijna niet voorstellen dat u in de randstad verkeert. De ruime ouderslaapkamer heeft openslaande deuren naar het terras met zeer groen uitzicht. Dit is nog eens lekker wakker worden. De naastgelegen tweede slaapkamer is eveneens van prima afmetingen. In de hal treft u een ruime walk in closet aan, ideaal om te hebben. Aan de voorzijde in de kamer in gebruik als kantoor-/werkkamer maar ook aan de voorzijde is het uitzicht ideaal vanaf de werkplek. De naastgelegen badkamer is luxe uitgerust en v.v. vloerverwarming, vrijstaand bad, dubbel wastafelmeubel, riante inloopdouche en toilet.
Zolderverdieping
De zolder is ingericht als zelfstandige studio met een eigen woonkamer/zitgedeelte, keukenblok, slaapkamer en badkamer – ideaal voor opgroeiende kinderen die al behoefte hebben aan hun eigen plek, of voor gasten.
Indeling Tweede Woning (Bijgebouw)
In 2016 is de voormalige garage vergund omgebouwd tot volwaardige tweede woning – perfect als kangoeroewoning, mantelzorgwoning, praktijkruimte of voor oudere kinderen.
Begane grond
Het bijgebouw heeft een eigen entree, hal v.v. toilet (hangend met fontein), vanuit de hal toegang tot de riante woonkamer met prachtige houtenvloer en openslaande deuren naar de groene achtertuin. De berging is v.v. opstelplaats wasmachine-/droger en cv combi ketel (bouwjaar 2015). De keuken is v.v. 4 pits inductie kookplaat, afzuigkap, koelkast met vriesvak, ½ model vaatwasser en combi oven.
Vide
Op de vide treft u de slaapkamer aan met eveneens openslaande deuren naar het terras met een fantastisch uitzicht, wie wil nou niet zo zijn ouder(s) naast zich hebben. De naastgelegen badkamer is v.v. wastafelmeubel, ligbad, toilet, Velux raam welke enorm veel lichtinval geeft en opbergruimte achter de knieschotten.
Bijzonderheden
• Bouwjaar: 1959
• Type woning: vrijstaande woning (villa) met aangebouwde woning (voormalig garage)
• Gelegen op eigen grond
• Woonoppervlak ca. 302 m2
• Ca. 588m2 perceel en er wordt ca. 350m2 van de gemeente gehuurd
• Volledig v.v. dubbel glas
• Warm water en verwarming middels cv combi ketel (Remeha bouwjaar 2016)
• In 2016 is de woning grotendeels inwendig gerenoveerd, tevens is de garage omgebouwd tot extra woning (middels vergunning) dit geeft de mogelijk tot kantoor of praktijk aan huis, atelier, mantelzorg of dergelijke
• Tevens beschikt iedere verdieping over een toilet
• Een gedeelte van de woonkamer is opnieuw v.v. triple glas in 2021
• Er zijn 15 zonnepanelen aanwezig en een zonneboiler (60L)
• Het dak is opnieuw geïsoleerd en de dakgoten zijn vervangen
Waarom dit huis zo bijzonder is
Dit is geen standaard woning. Dit is een plek waar ruimte, rust en verbinding samenkomen. Een huis waarin je kunt ademen, creëren, ontvangen en tot rust komen. Waar elke dag begint met uitzicht op groen, en eindigt met stilte onder de bomen. Hier woont liefde – dat voel je zodra je binnenstapt.
Detached living surrounded by greenery, yet still in the Randstad—it really does exist!
A place like this is rare. This detached villa, with a second, independent residence, offers peace, space, and opportunities for multiple generations, a home office, studio, or informal care. Here, you'll live surrounded by greenery, yet be on Kijkduin beach, at the International School of The Hague, or in the city center in no time.
This detached villa features a huge front garden (approx. 35 by 15m) with parking for 4/5 cars. The main house has no fewer than 5 bedrooms and two bathrooms. The adjacent mini-villa also has its own living room, kitchen, bathroom, and bedroom. The house is situated in the heart of greenery, with a large green area leased from the municipality.
Everything about this house exudes attention to detail. The current owners have lovingly created ambiance, comfort, and a practical layout. Large windows and sliding doors connect the indoors with the outdoors. The birds, the greenery, and the tranquility create an oasis where you'll hardly believe you're still in the city.
Layout Main House
Outdoor Space & Entrance
The house is tucked away behind a massive front garden, approximately 35 x 15 meters. There's space for 4 to 5 cars on the property. The front garden feels like a private park, with mature trees and greenery on all sides.
Ground Floor
Entrance through the hall leads to a spacious living/dining room with a separate TV/reading room. The wooden floors, large windows, and views of greenery make this space the heart of the house.
The open-plan kitchen is basic but well-maintained, equipped with an induction cooktop, extractor hood, dishwasher, large refrigerator, freezer, and combination oven. Adjacent is the utility room with connections for a washing machine and dryer, plus access to a spacious storage cellar. From the living room (through sliding doors) you have access to the beautiful backyard, where the current owners have maintained the woodland feel with abundant greenery, beautiful trees, and a children's garden shed. All of this creates a plentiful bird song, a calming atmosphere, and a peaceful haven!
Next to the stairs is the toilet (wall-mounted with a hand basin). A beautiful, wide staircase leads to the first floor.
First Floor
The master bedroom at the rear is one in a million. Here too, you'll find it hard to believe you're in the Randstad. The spacious master bedroom has French doors leading to the terrace with a beautiful green view. What a wonderful way to wake up. The adjacent second bedroom is also a good size. In the hall, you'll find a spacious walk-in closet, ideal for a relaxing break. The front of the room is currently used as an office/study, but the view from the front is also perfect from the workspace. The adjacent bathroom is luxuriously equipped and features underfloor heating, a freestanding bath, double vanity, a spacious walk-in shower, and a toilet.
Attic
The attic is furnished as a self-contained studio with its own living room/lounge area, kitchenette, bedroom, and bathroom – ideal for growing children who already need their own space, or for guests.
Layout of Second Home (Outbuilding)
In 2016, the former garage was converted, with a permit, into a fully-fledged second home – perfect as a multi-family home, care home, practice space, or for older children.
Ground Floor
The outbuilding has its own entrance, hallway with a wall-hung toilet and hand basin. From the hallway, access to the spacious living room with beautiful wooden floors and French doors leading to the leafy back garden. The storage room houses a washer/dryer and a central heating combi boiler (built in 2015). The kitchen is equipped with a 4-burner induction hob, extractor hood, refrigerator with freezer compartment, 1/2-size dishwasher, and combi oven. Mezzanine
Upon the mezzanine floor, you'll find the bedroom, also featuring French doors leading to the terrace with a fantastic view—who wouldn't want to have their parent(s) right next to them? The adjacent bathroom features a vanity, bathtub, toilet, Velux window providing ample natural light, and storage space behind the knee walls.
Details:
• Year of construction: 1959
• Property type: detached house (villa) with attached house (former garage)
• Freehold land
• Living area approx. 302 m²
• Approx. 588m² plot, with approximately 350m² rented from the municipality.
• Fully double-glazed.
• Hot water and heating via a central heating combi boiler (Remeha, built in 2016).
• In 2016, the house was largely renovated internally. The garage was also converted into an additional dwelling (with a permit). This offers the possibility of a home office, practice, studio, informal care facility, or similar.
• Each floor also has a toilet.
• Part of the living room was re-glazed with triple glazing in 2021.
• There are 15 solar panels and a solar water heater (60L).
• The roof has been re-insulated and the gutters have been replaced.
Why this house is so special:
This is not a standard home. This is a place where space, tranquility, and connection come together.
Nieuw
Te koop
Monsterseweg 15A
Den Haag
vraagprijs€ 1.200.000,- k.k.
Omschrijving
Kenmerken
Overdracht
- Vraagprijs
- € 1.200.000,- k.k.
- Status
- beschikbaar
- Aanvaarding
- in overleg
Bouw
- Soort woning
- woonhuis
- Soort woonhuis
- villa
- Type woonhuis
- vrijstaande woning
- Aantal woonlagen
- 3
- Bouwjaar
- 1959
- Bouwperiode
- 1945-1959
Energie
- Energielabel
- D
- Verwarming
- c.v.-ketel
- Warm water
- c.v.-ketel
- C.V.-ketel
- Remeha (uit 2016)
Oppervlakten en inhoud
- Woonoppervlakte
- 302 m²
- Perceeloppervlakte
- 588 m²
- Inhoud
- 1.120 m³
- Overige inpandige ruimte
- 1 m²
- Gebouw gebonden buitenruimte
- 12 m²
Indeling
- Aantal kamers
- 9 (7 slaapkamers)
Buitenruimte
- Tuin
- Achtertuin met een oppervlakte van 100 m²

