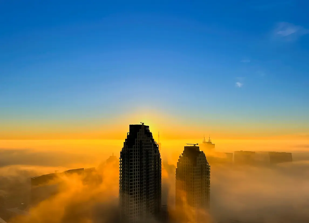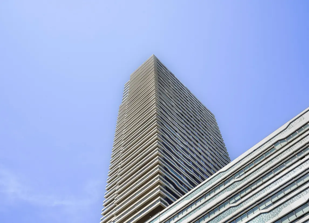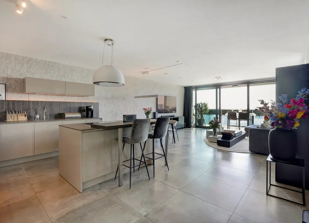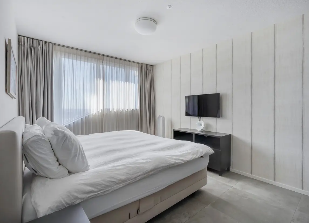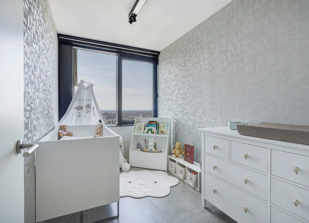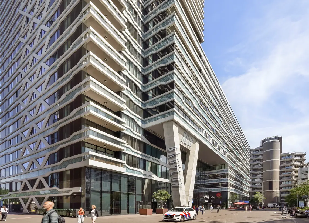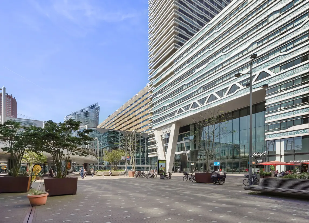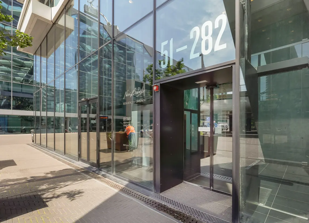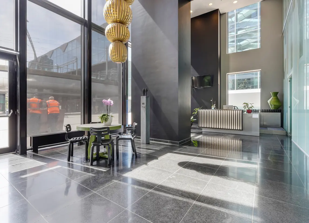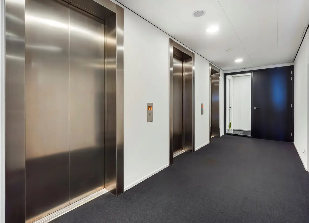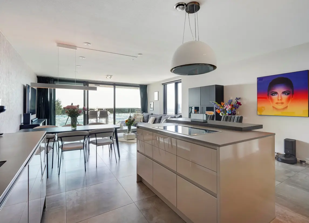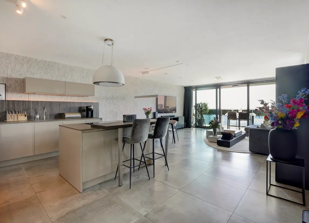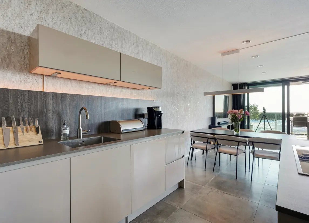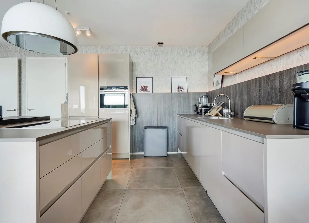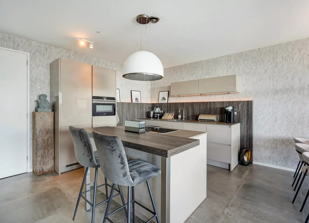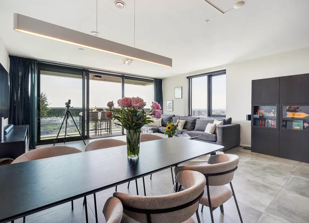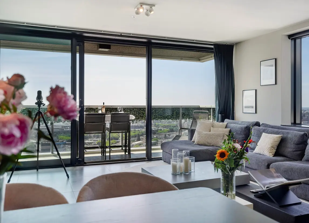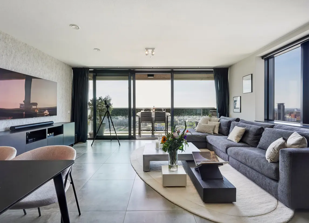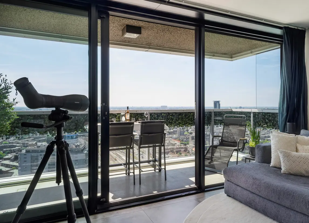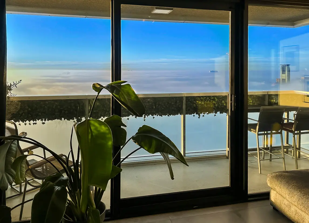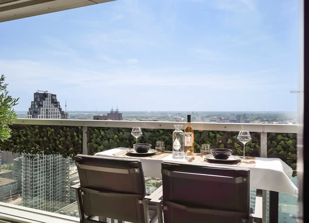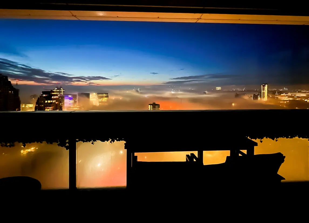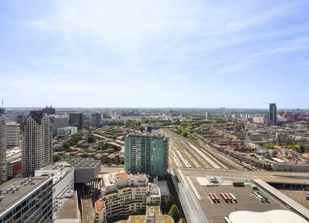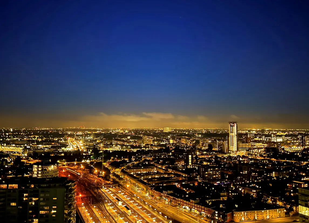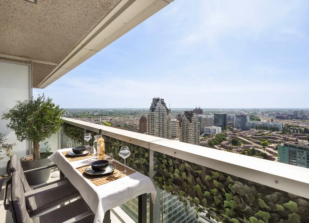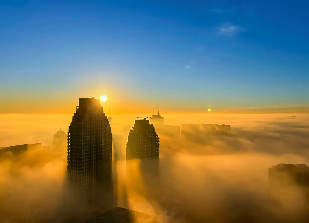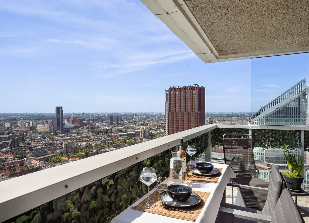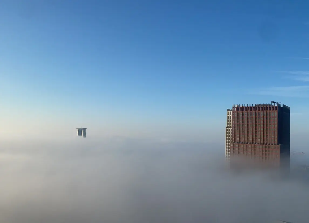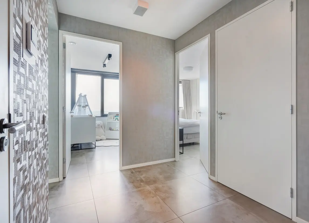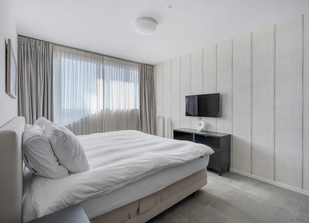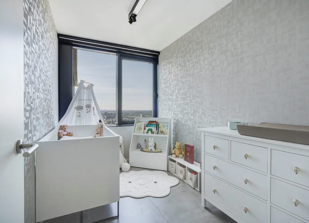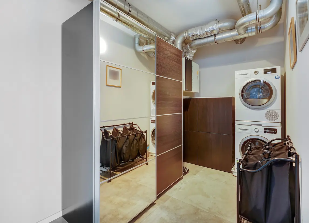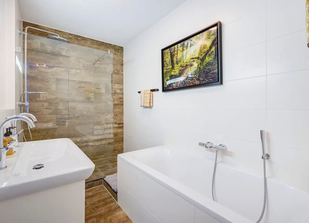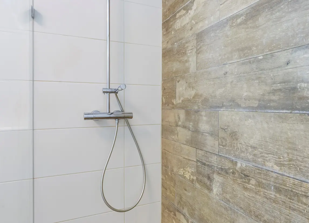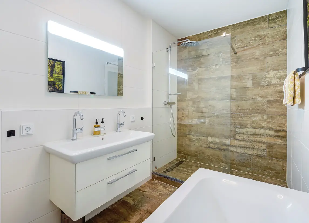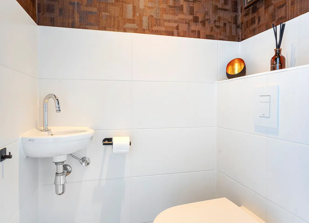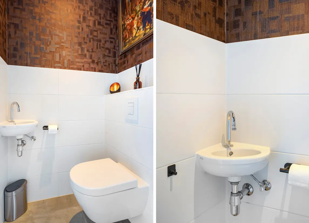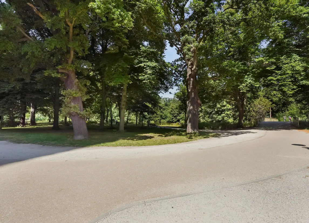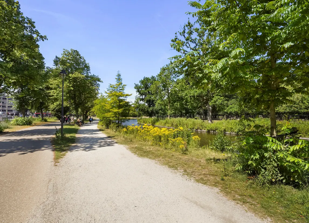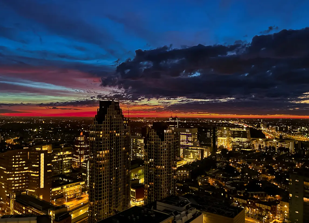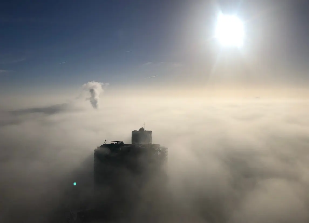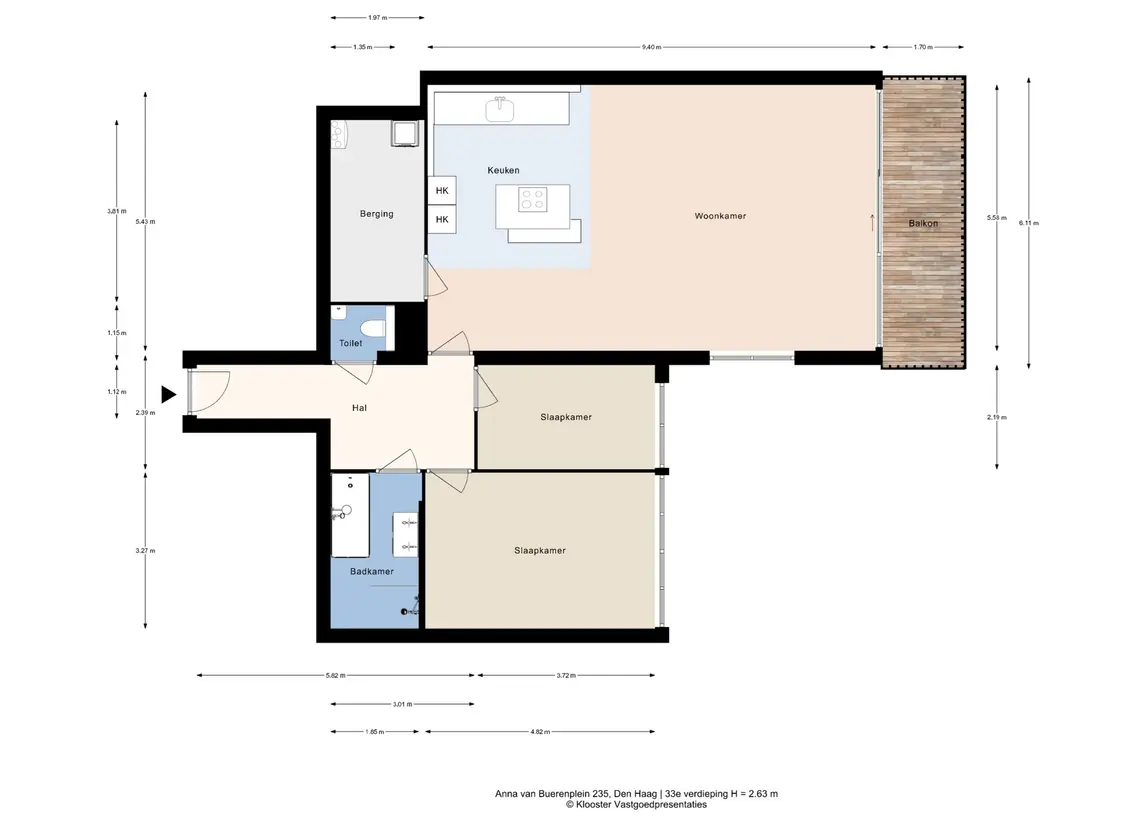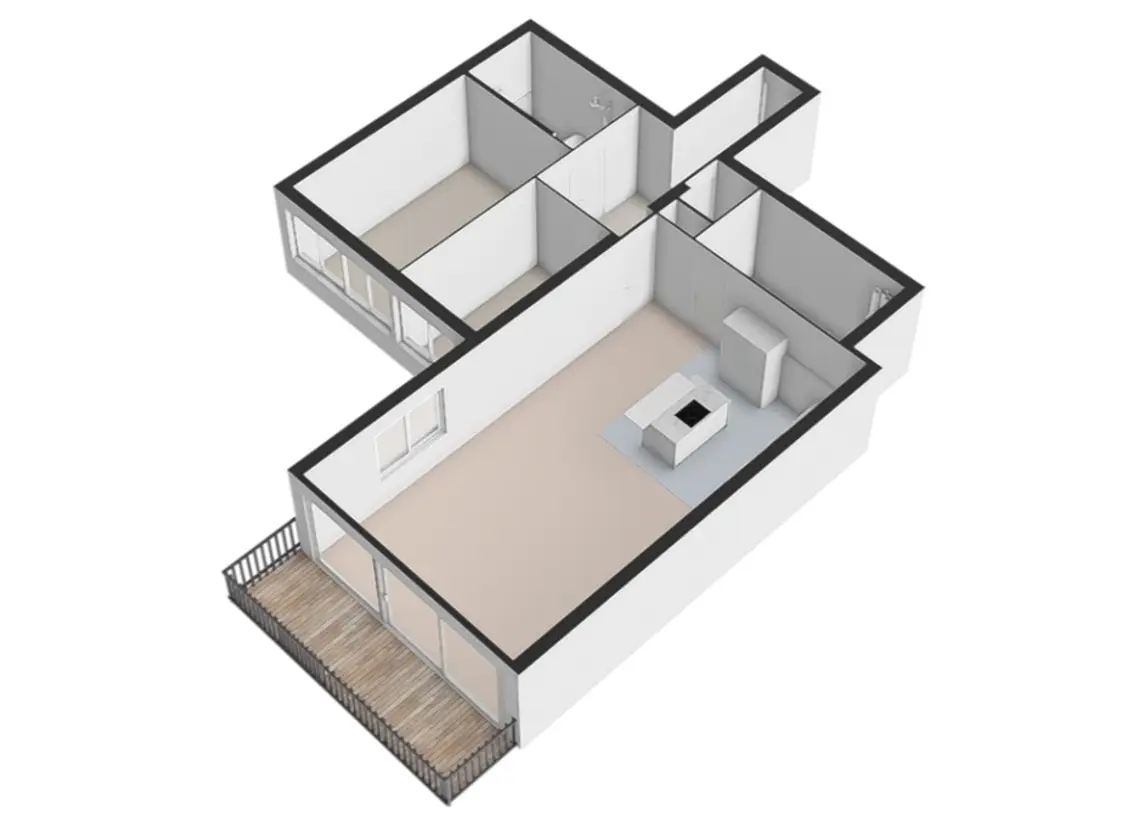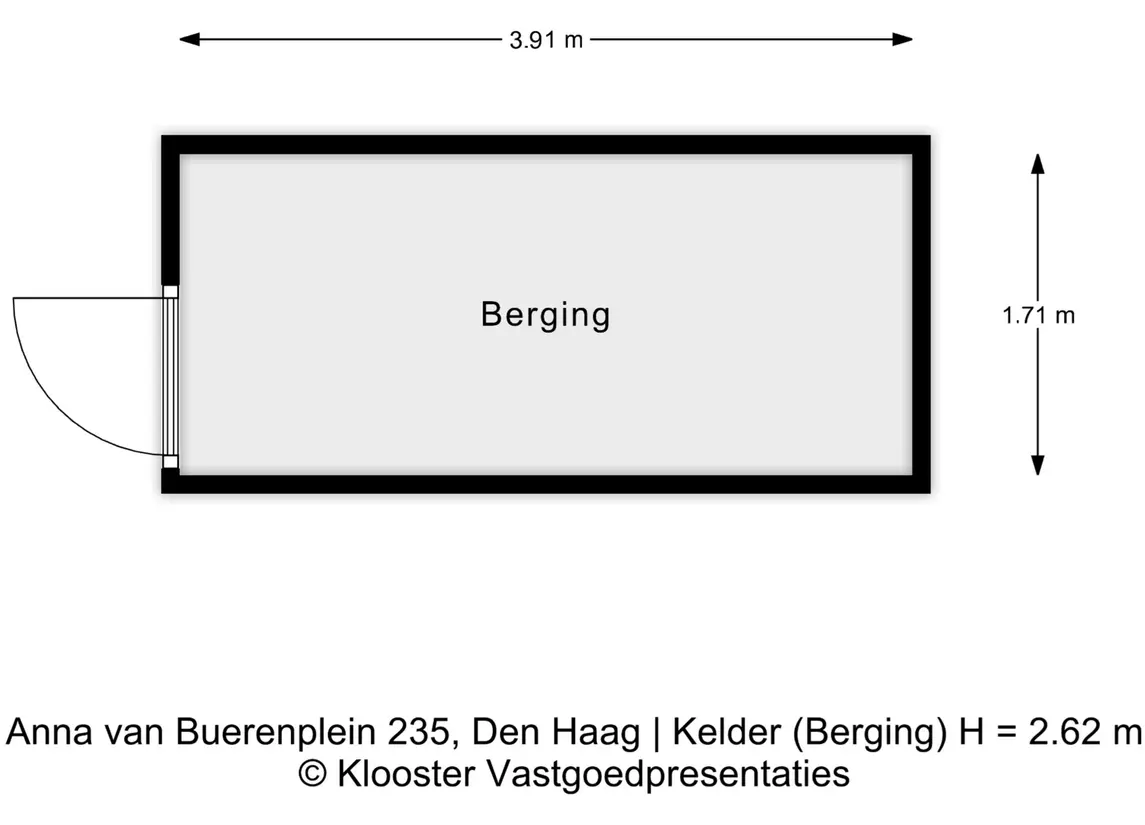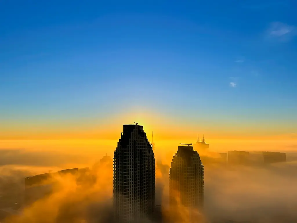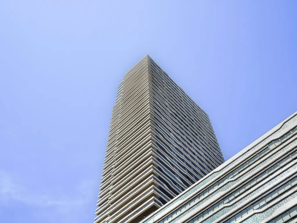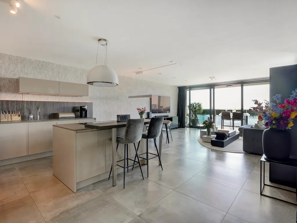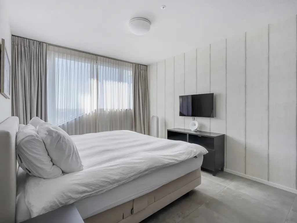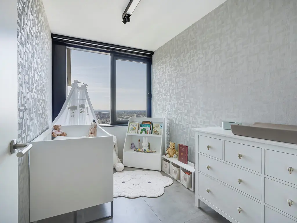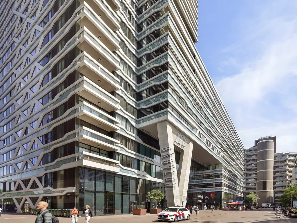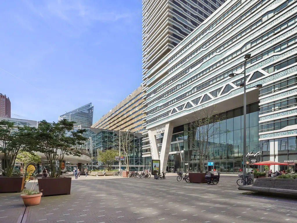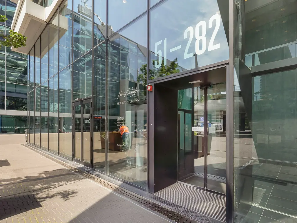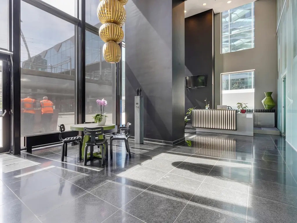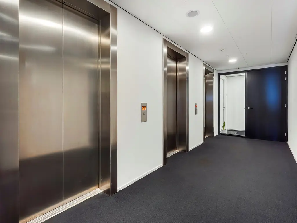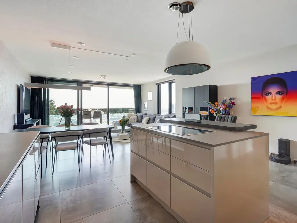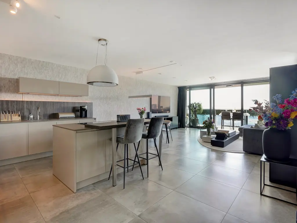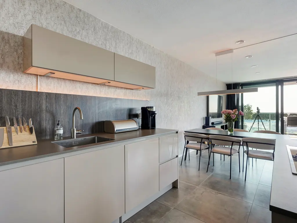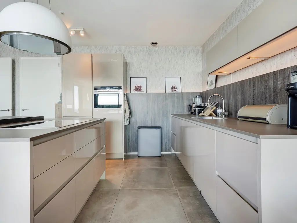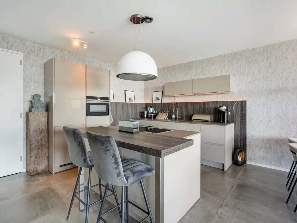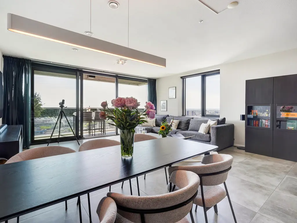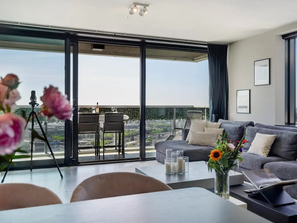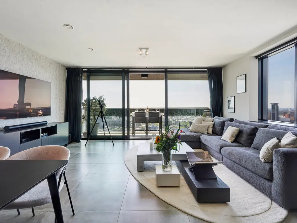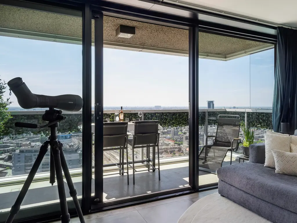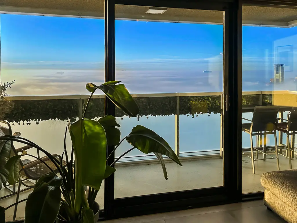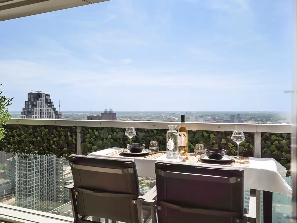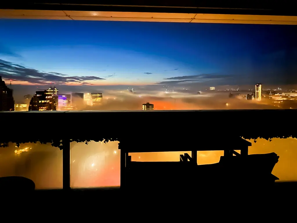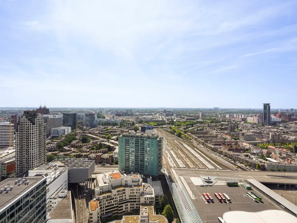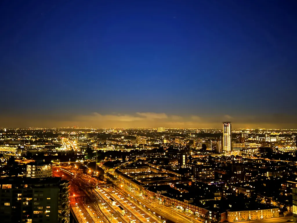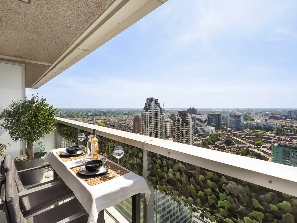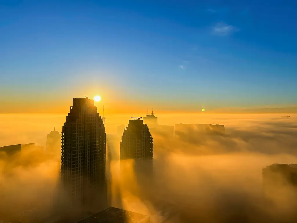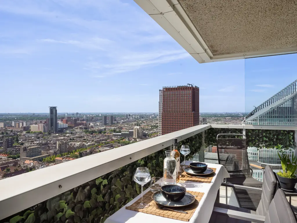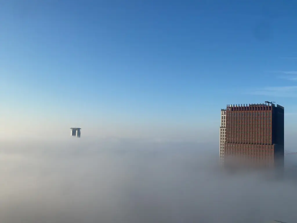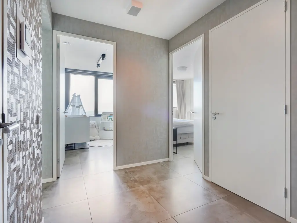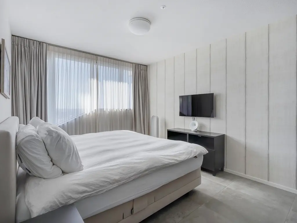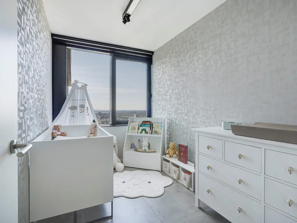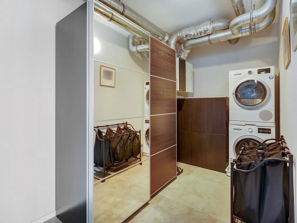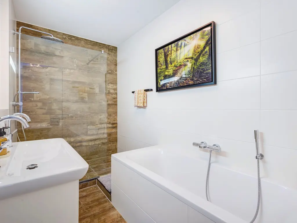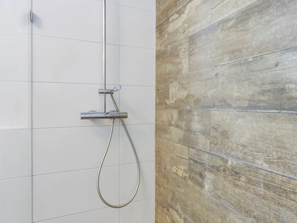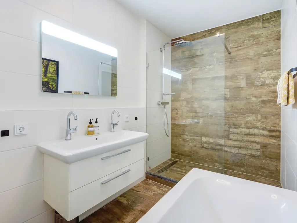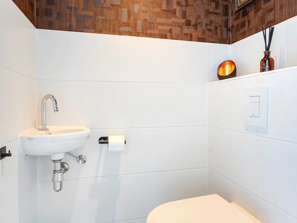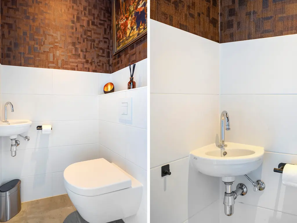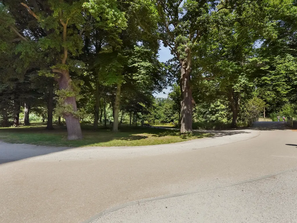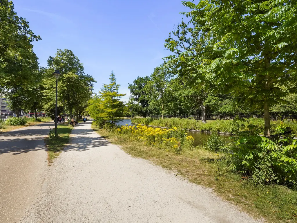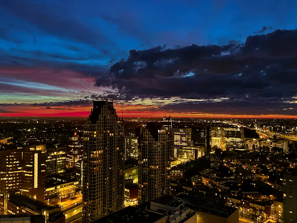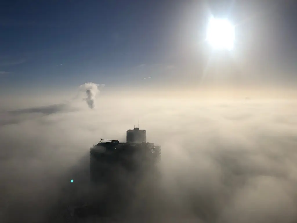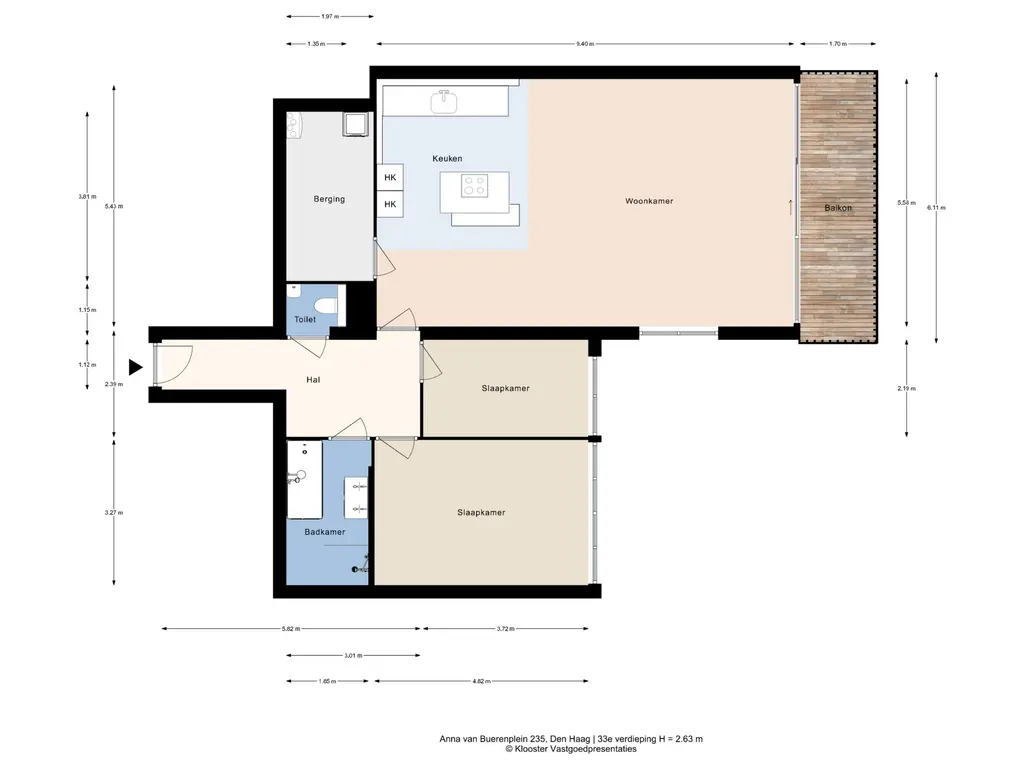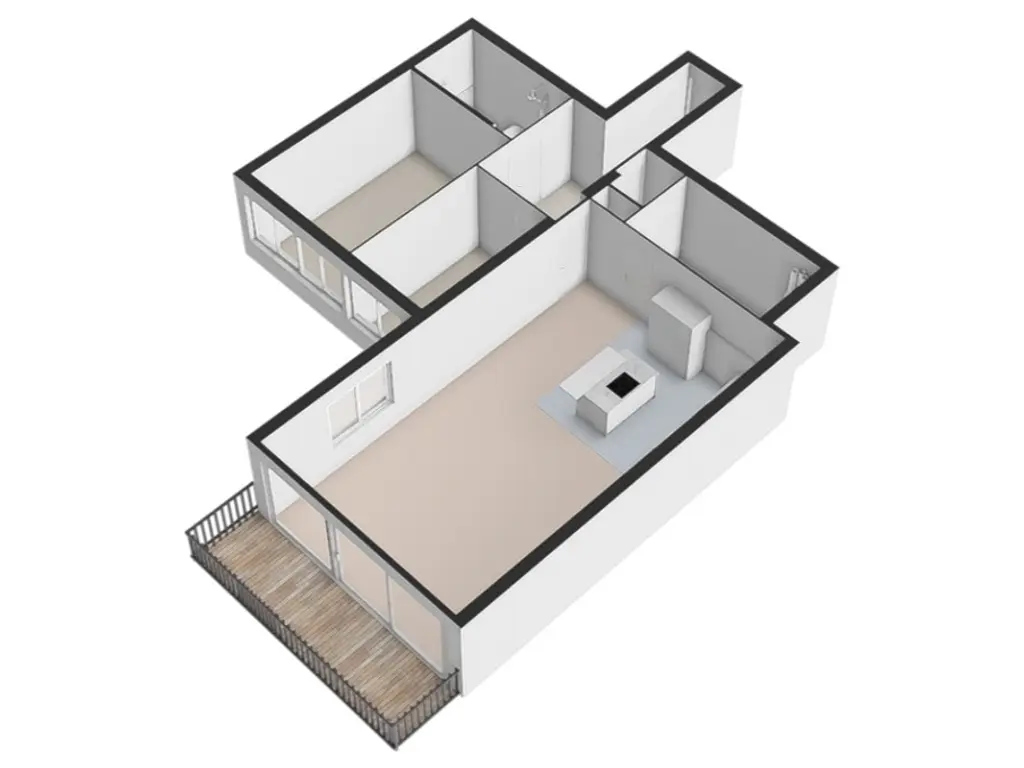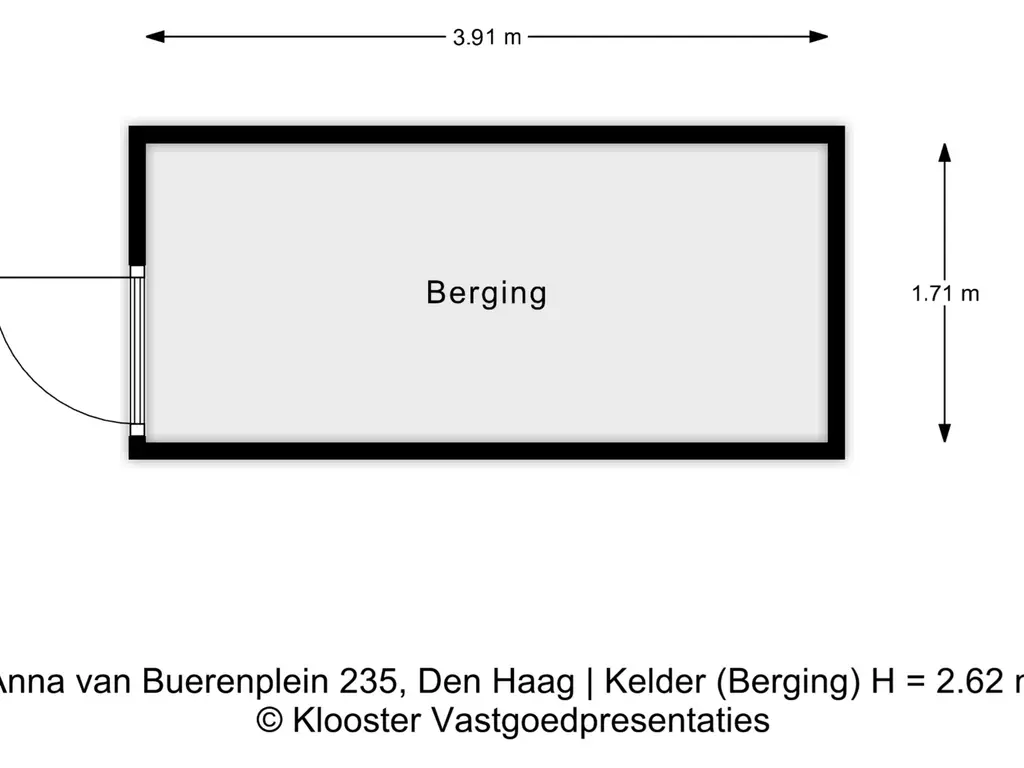Wonen op topniveau met adembenemend uitzicht vanaf de 33e verdieping van New Babylon City Tower
Welkom in dit exclusieve en lichte 3-kamerappartement van circa 104 m², gelegen op de 33e verdieping van de iconische City Tower. Vanuit uw woonkamer en balkon geniet u elke dag van een spectaculair uitzicht over de skyline van Den Haag en richting Rotterdam. Dankzij de ligging op het zuidwesten is het hier heerlijk genieten van zon, rust en ruimte, hoog boven de stad.
Luxe wonen in New Babylon
New Babylon is een modern woon- en lifestylecomplex direct naast station Den Haag Centraal. Alles ligt hier letterlijk aan uw voeten: het centrum van Den Haag, het Haagse Bos en de populaire Theresiastraat zijn op loopafstand. In het gebouw vindt u onder meer een ruime sportschool met uitzicht op het park, een supermarkt en een servicemanager die dagelijks klaarstaat voor praktische hulp zoals pakketservice, plantenverzorging of stomerij.
Wonen op deze plek is ideaal voor wie houdt van comfort en vrijheid. Of u nu dagelijks reist of graag spontaan de trein pakt, u bent zó onderweg. Tegelijkertijd ervaart u hier rust, ruimte en luxe, midden in de stad.
Highlights op een rij
• Adembenemend uitzicht over Den Haag en richting Rotterdam
• Groot balkon op het zuidwesten
• Luxe afwerking en maatwerkinterieur (2023)
• Servicemanager dagelijks aanwezig voor praktische assistentie
• Sportschool, supermarkt en parkeren in het Babylon complex
• Direct naast station, centrum en het Haagse Bos
• Sfeervolle en bijna dorpse Theresiastraat om de hoek
• Perfecte locatie voor wie veel reist
Indeling
Indeling
Via de stijlvolle entree met drie liften bereikt u de 33e verdieping. De ruime hal geeft toegang tot alle vertrekken. De royale woonkamer met grote raampartijen staat in open verbinding met de luxe keuken met kookeiland, eetbar en inbouwapparatuur (koelkast, vriezer, combimagnetron, vaatwasser en 5-pits inductiekookplaat).
Grenzend aan de woonkamer ligt het brede balkon over de volle breedte van het appartement. De aansluitende berging is voorzien van een wasmachine- en drogeraansluiting.
Er zijn twee ruime slaapkamers met veel lichtinval. De moderne badkamer beschikt over een ligbad, inloopdouche en dubbele wastafel, uitgevoerd met kwaliteitsmerken als Villeroy & Boch en Grohe. Daarnaast is er een separaat toilet met fonteintje.
Luxe maatwerkinterieur (2023)
In 2023 is het appartement volledig afgestemd op een hoogwaardig interieurontwerp, samengesteld door een interieurarchitect en gerenommeerde stylist van Hulsker Architecten. In de hal, werkkamer, slaapkamer en woonkamer is met zorg exclusief behang van onder meer Arte en Élitis aangebracht. Dit geeft het appartement een warme, verfijnde en tijdloze uitstraling.
Bijzonderheden
Bijzonderheden
• Woonoppervlakte circa 104 m² | Inhoud circa 335 m³
• Bouwjaar 2012
• Eeuwigdurend recht van erfpacht, canon en beheerkosten zijn afgekocht
• Energielabel A+
• Aluminium kozijnen met dubbel glas
• Volledig geïsoleerd
• Fraaie grijze tegelvloer met vloerverwarming en vloerkoeling
• Verwarming, warm water en koeling via centraal systeem
• Mechanisch ventilatiesysteem met warmteterugwinning
• 7 elektragroepen, incl. 2-fase groep, 2 aardlekschakelaars en hoofdschakelaar
• Privéparkeerplaats in de garage verplicht af te nemen voor € 35.000 k.k. (niet inbegrepen in de vraagprijs)
• Berging in de onderbouw
• Actieve VvE, bijdrage € 418,63 per maand (inclusief parkeerplaats)
• Zie plattegronden voor exacte indeling en maatvoering
Stunning 33rd-floor apartment with panoramic skyline views
Welcome to this exclusive and light-filled 3-room apartment of approximately 104 m², located on the 33rd floor of the iconic City Tower. From both the living room and the balcony, you can enjoy spectacular views over the skyline of The Hague and toward Rotterdam. Facing southwest, this is the perfect place to enjoy sun, tranquility and space, high above the city.
Luxury living in New Babylon
New Babylon is a modern residential and lifestyle complex located directly next to The Hague Central Station. Everything is truly at your doorstep: the city center, the peaceful Haagse Bos forest and the charming Theresiastraat are all within walking distance. The building includes a spacious gym with park views, a supermarket and a service manager who is available daily for practical support such as parcel delivery, plant care and dry-cleaning arrangements.
Living here offers the ultimate combination of comfort and freedom. Whether you travel daily or love spontaneous getaways, you are always effortlessly on your way. At the same time, you enjoy peace, luxury and space right in the heart of the city.
Key features
• Breathtaking panoramic views over The Hague and toward Rotterdam
• Large southwest-facing balcony
• Luxurious custom interior design (2023)
• On-site service manager for daily practical support
• Gym, supermarket and private parking within the building
• Located next to the station, city center and Haagse Bos
• Sought-after Theresiastraat with a village-like charm just around the corner
• Ideal for frequent travelers
Layout
The elegant shared entrance with three elevators takes you to the 33rd floor. The spacious hallway provides access to all rooms. The bright living room with large windows is openly connected to the high-end kitchen, equipped with a cooking island, breakfast bar and built-in appliances (fridge, freezer, combi microwave, dishwasher and 5-zone induction cooktop).
The wide balcony runs along the full width of the apartment and is directly accessible from the living room. Next to the kitchen is a large storage room, with washer and dryer connections.
There are two spacious and bright bedrooms. The stylish bathroom features a bathtub, walk-in shower and double washbasin with premium brands such as Villeroy & Boch and Grohe. A separate toilet with washbasin is also available.
Custom interior design (2023)
In 2023, the apartment was fully styled according to a high-end interior concept designed by an interior architect and renowned stylist from Hulsker Architects. Exclusive wallpaper by brands such as Arte and Élitis was carefully applied in the hallway, study, bedroom and living room, giving the home a warm, refined and timeless atmosphere.
Details
• Living area approx. 104 m² | Volume approx. 335 m³
• Year of construction: 2012
• Ground lease (perpetual), fully paid off
• Energy label A+
• Aluminium window frames with double glazing
• Fully insulated
• Elegant grey tiled flooring with underfloor heating and cooling
• Heating, hot water and cooling via central system
• Mechanical ventilation with heat recovery
• 7 electricity circuits including 2-phase, 2 RCDs and a main switch
• Private parking space in the garage required to purchase at €35,000 (not included in asking price)
• Private storage room in the basement
• Active owners' association (VvE), monthly contribution €418.63 (including parking)
• See floor plans for the exact layout and dimensions
Nieuw
Te koop
Anna van Buerenplein 235
Den Haag
vraagprijs€ 698.000,- k.k.
Omschrijving
Kenmerken
Overdracht
- Vraagprijs
- € 698.000,- k.k.
- Status
- beschikbaar
- Aanvaarding
- in overleg
Bouw
- Soort woning
- appartement
- Soort appartement
- portiekflat
- Aantal woonlagen
- 1
- Woonlaag
- 33
- Kwaliteit
- luxe
- Bouwjaar
- 2012
- Bouwperiode
- 2011-
- Open portiek
- nee
- Voorzieningen
- mechanische ventilatie, lift, schuifpui en glasvezel kabel
Energie
- Energielabel
- A+
- Verwarming
- stadsverwarming, vloerverwarming geheel en warmte terugwininstallatie
Oppervlakten en inhoud
- Woonoppervlakte
- 104 m²
- Gebouw gebonden buitenruimte
- 10 m²
Indeling
- Aantal kamers
- 3 (2 slaapkamers)
Garage / Schuur / Berging
- Garage
- parkeerplaats
- Schuur/berging
- box

